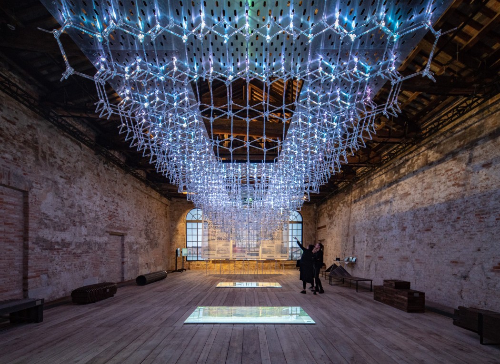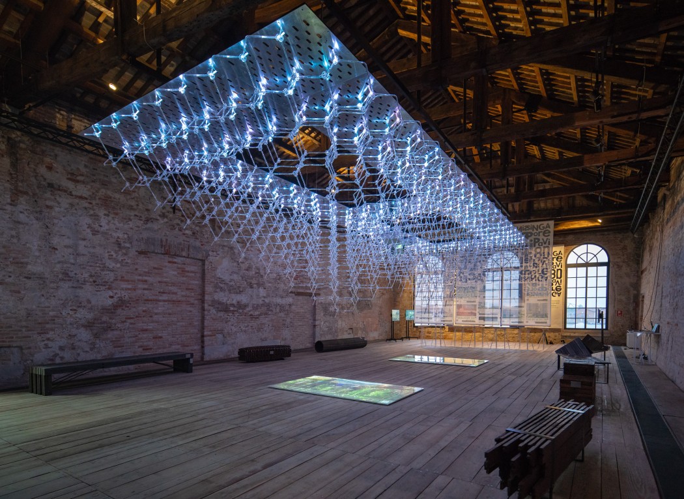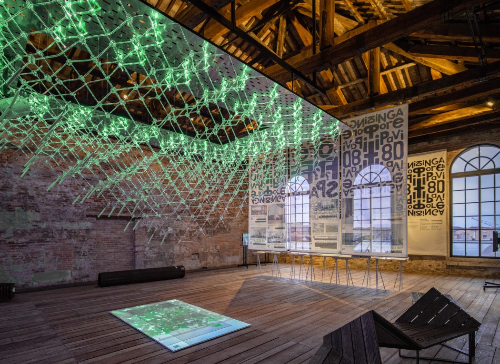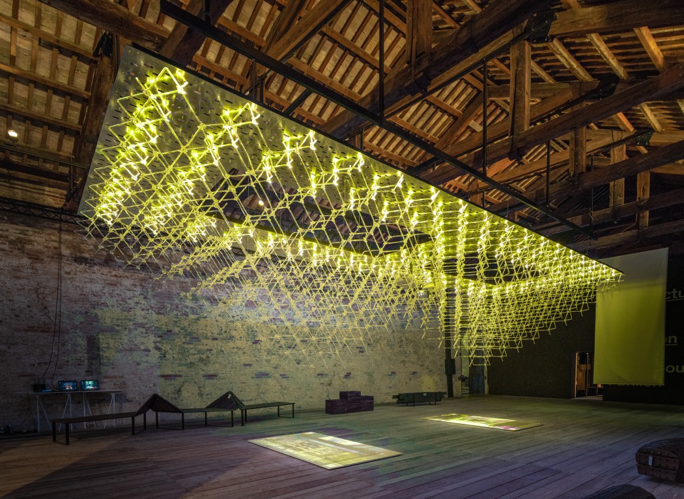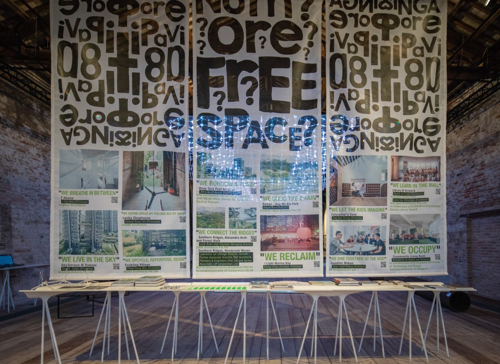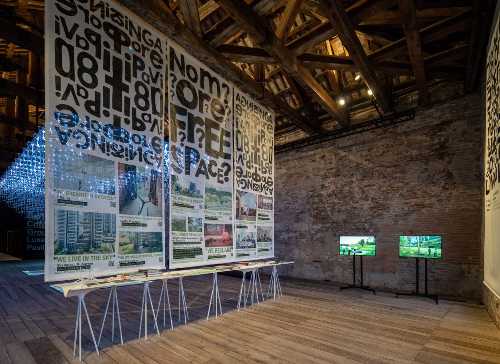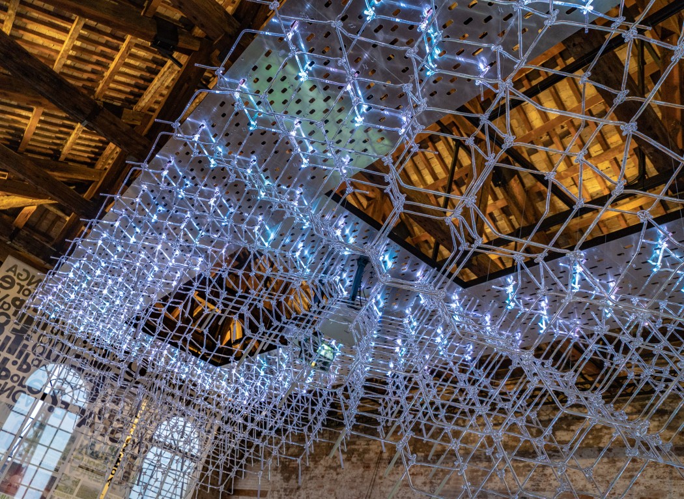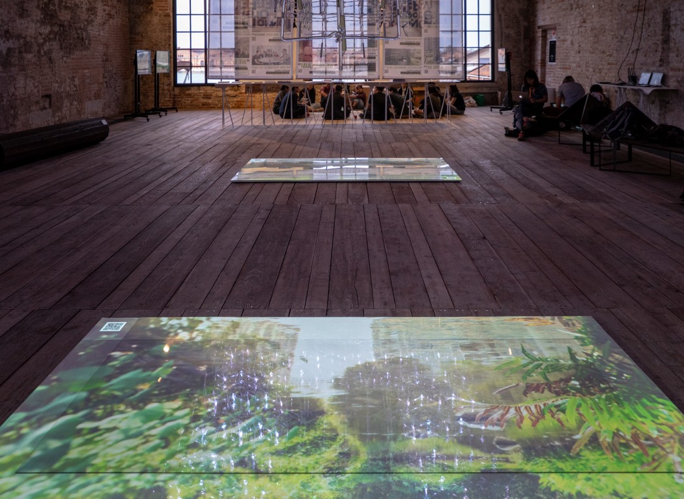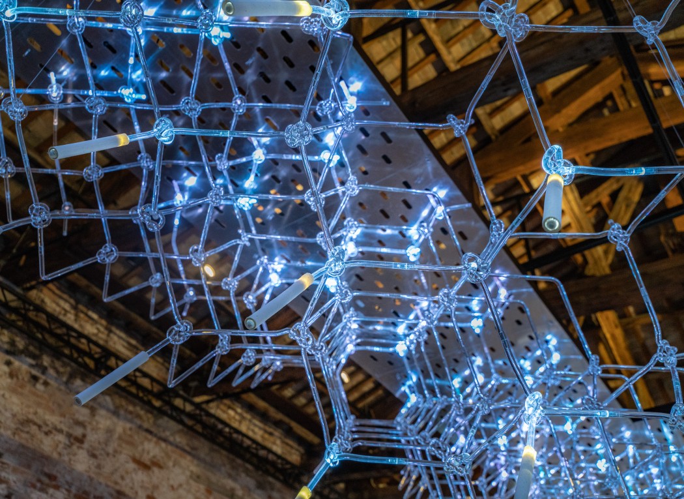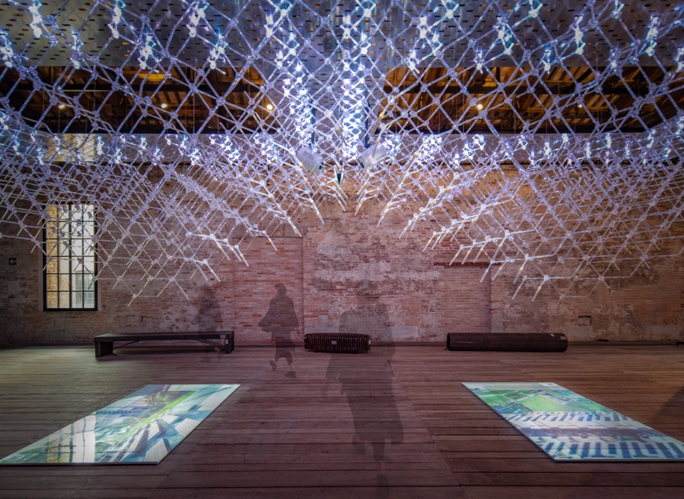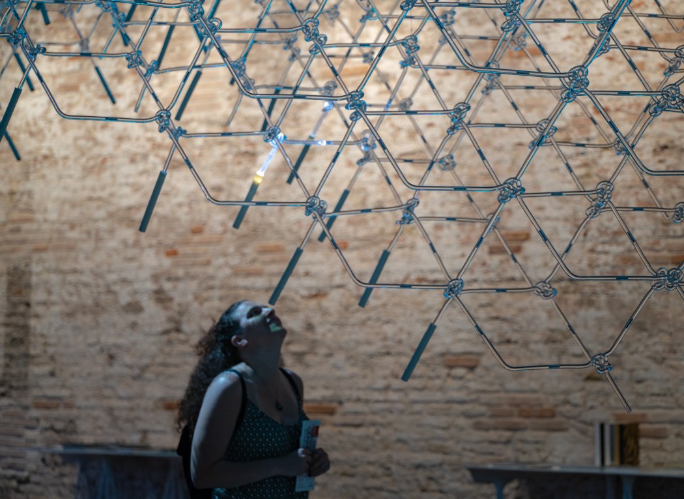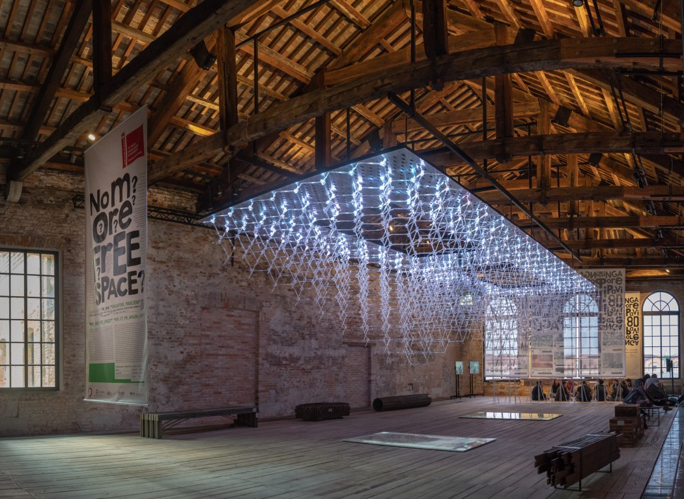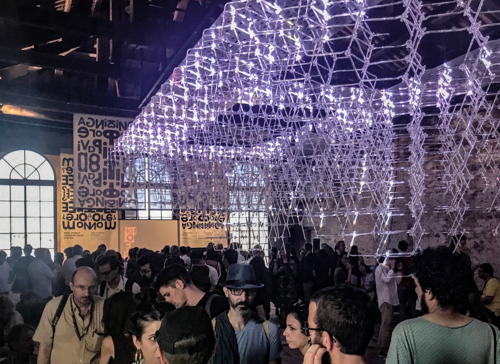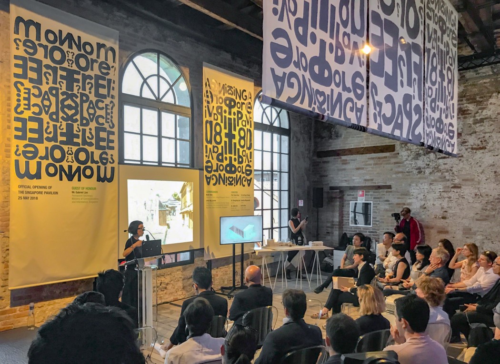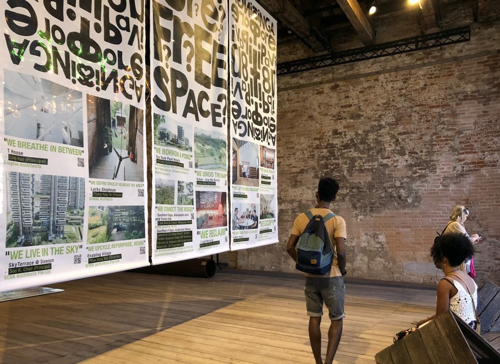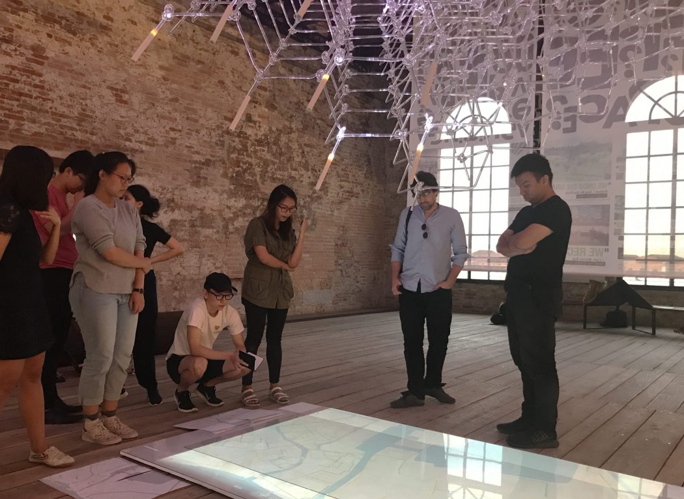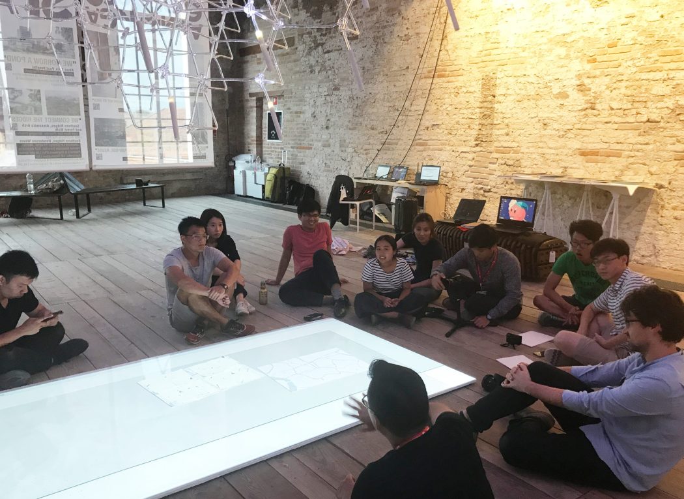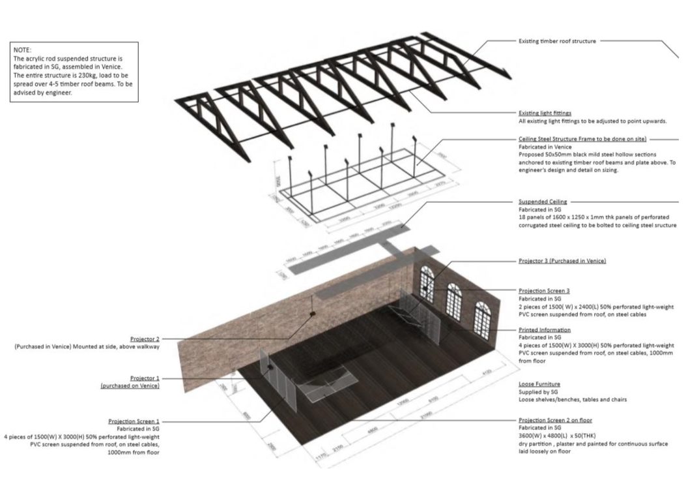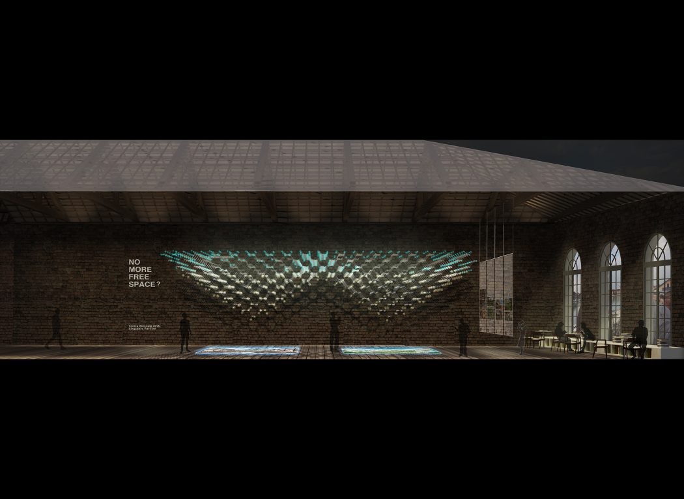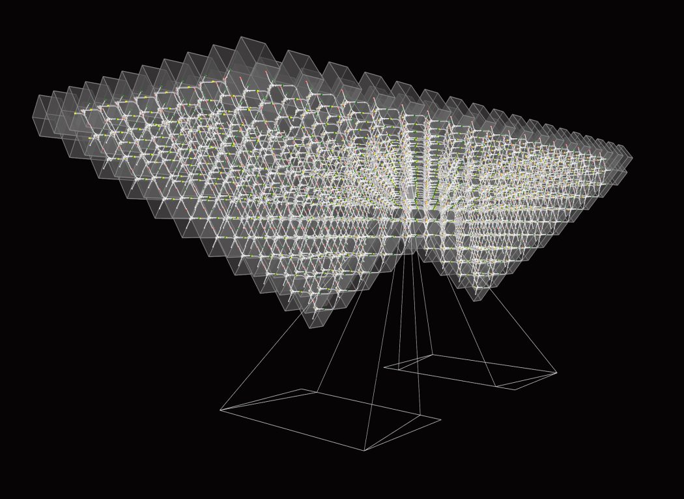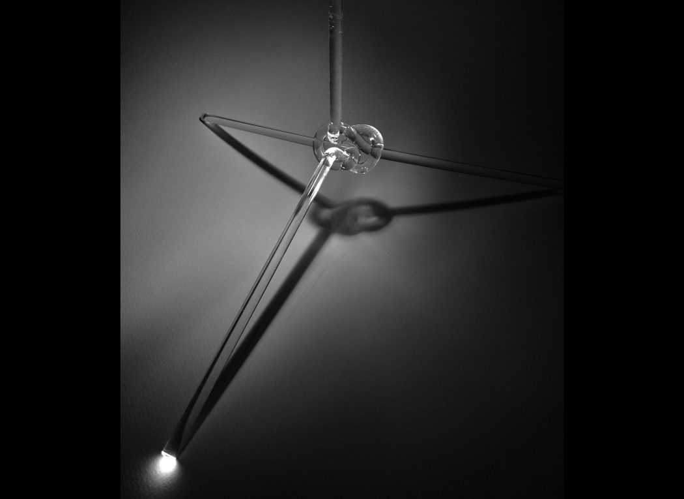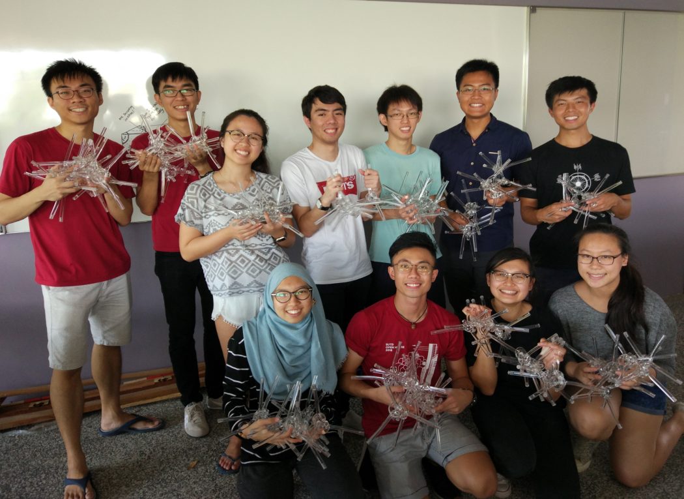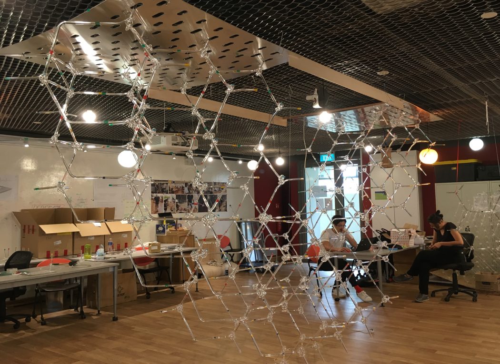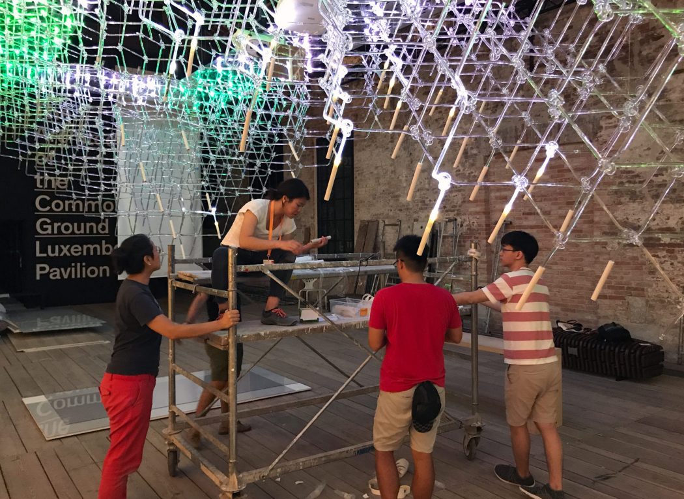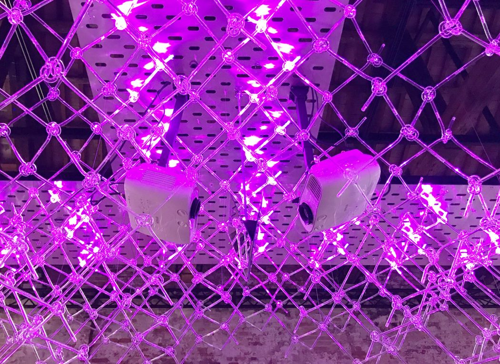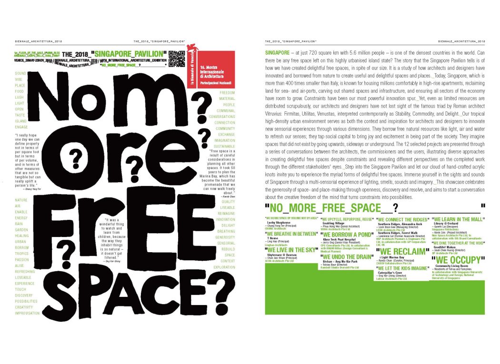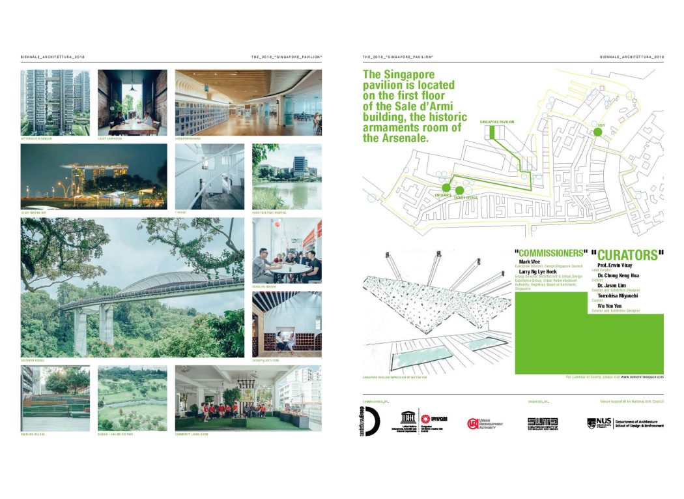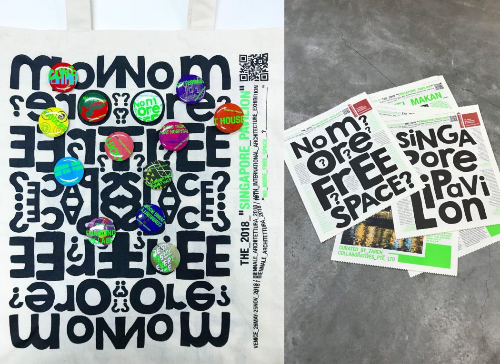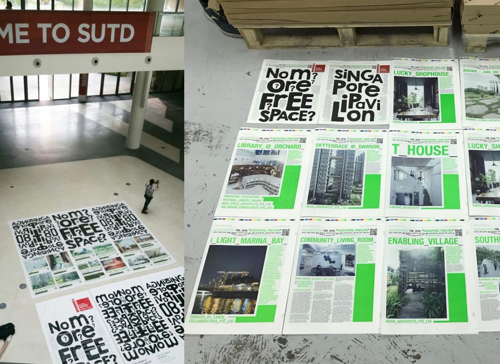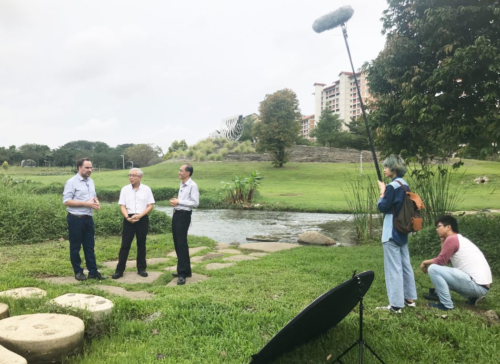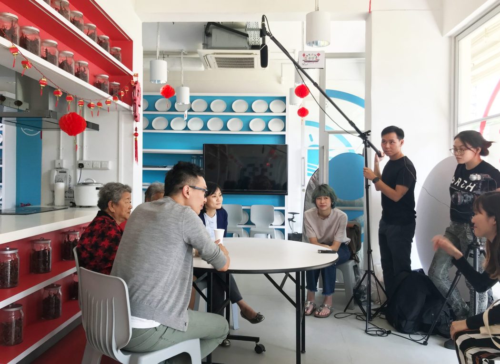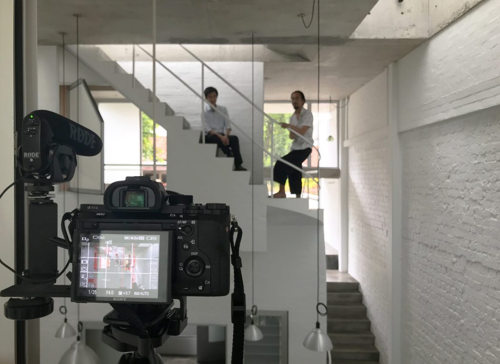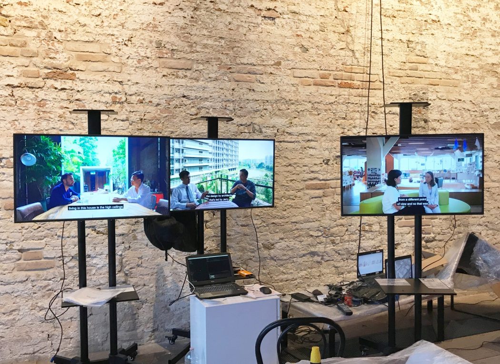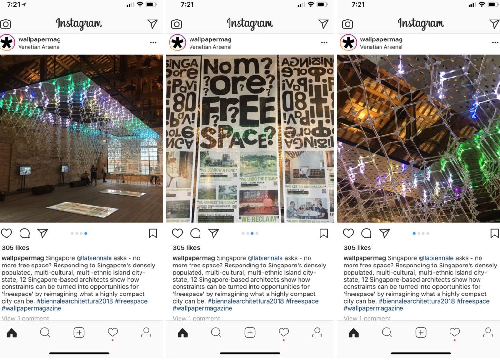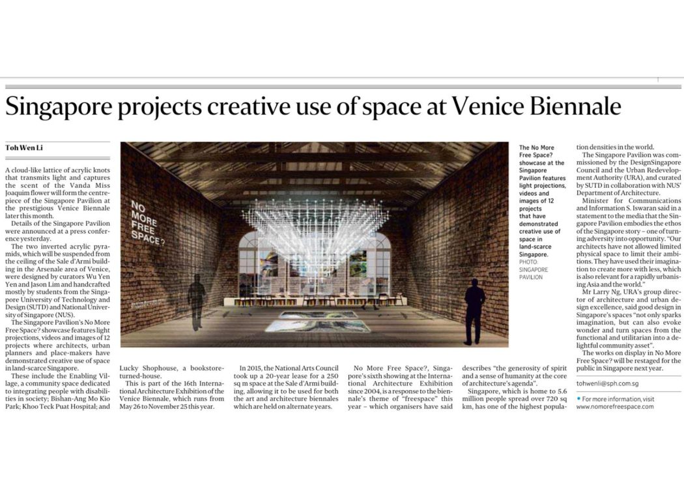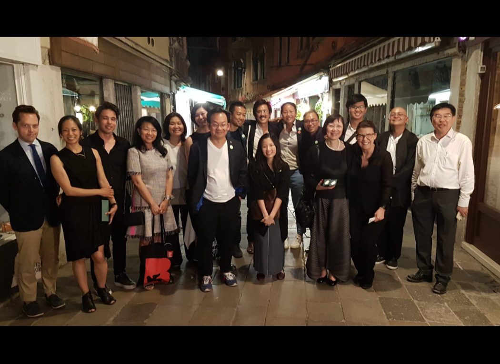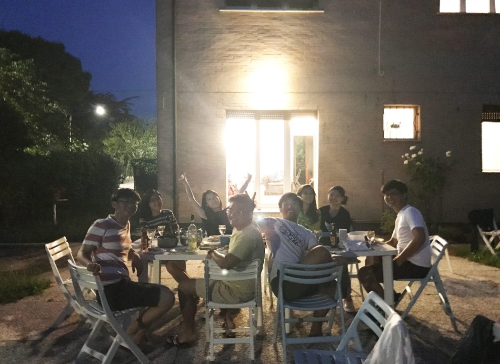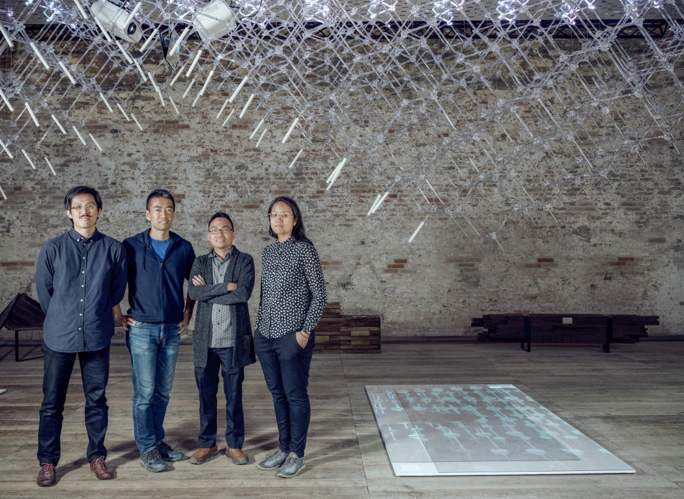Pavilion of Singapore at the 16th International Architecture Exhibition– La Biennale di Venezia
Singapore – at just 720 square km with 5.6 million people – is one of the densest countries in the world. Can there be any free space left on this highly urbanised island state? The story that the Singapore Pavilion tells is of how we have created delightful free spaces, in spite of our size. It is a study of how architects and designers have innovated and borrowed from nature to create useful and delightful spaces and places.
Today, Singapore, which is more than 400 times smaller than Italy, is known for housing millions comfortably in high-rise apartments, reclaiming land for sea- and air-ports, carving out shared spaces and infrastructure, and ensuring all sectors of the economy have room to grow. Constraints have been our most powerful innovation spur.
Yet, even as limited resources are distributed scrupulously, our architects and designers have not lost sight of the famous triad by Roman architect Vitruvius: Firmitas, Utilitas, Venustas. Interpreted contemporarily as Stability, Commodity, and Delight.
Singapore’s tropical high-density urban environment serves as both the context and inspiration for architects and designers to innovate new sensorial experiences through various dimensions. They borrow free natural resources like light, air and water to refresh our senses; they tap social capital to bring joy and excitement of being part of society. They imagine spaces that did not exist by going upwards, sideways or underground. The 12 selected projects are presented through a series of conversations between the architects, the commissioners and the users, illustrating diverse approaches in creating delightful free spaces despite constraints.
Step into the Singapore Pavilion and a cloud of hand-crafted acrylic knots invites visitors to experience the myriad forms of delightful free spaces. Immerse in the sights and sounds of Singapore through a multi-sensorial experience of lighting, smells, sounds and imagery. This showcase celebrates the generosity of space- and place-making through openness, discovery and resolve, and aims to start a conversation about the creative freedom of the mind that turns constraints into possibilities.
www.nomorefreespace.com
Curators:
Erwin Viray, the Head of Pillar of Architecture and Sustainable Design in Singapore University of Technology and Design (SUTD), Lead
Chong Keng Hua, Assistant Professor of Architecture and Sustainable Design at the Singapore University of Technology and Design (SUTD), Exhibition Design of the Pavilion
Jason Lim, Adjunct Assistant Professor at SUTD and director of TakahashiLim A + D
Yen Yen Wu, Principal of Genome Architects, a Council Member of Singapore Institute of Architects, Exhibition Design of the Pavilion
Tomohisa Miyauchi
Graphic Design by WORK



