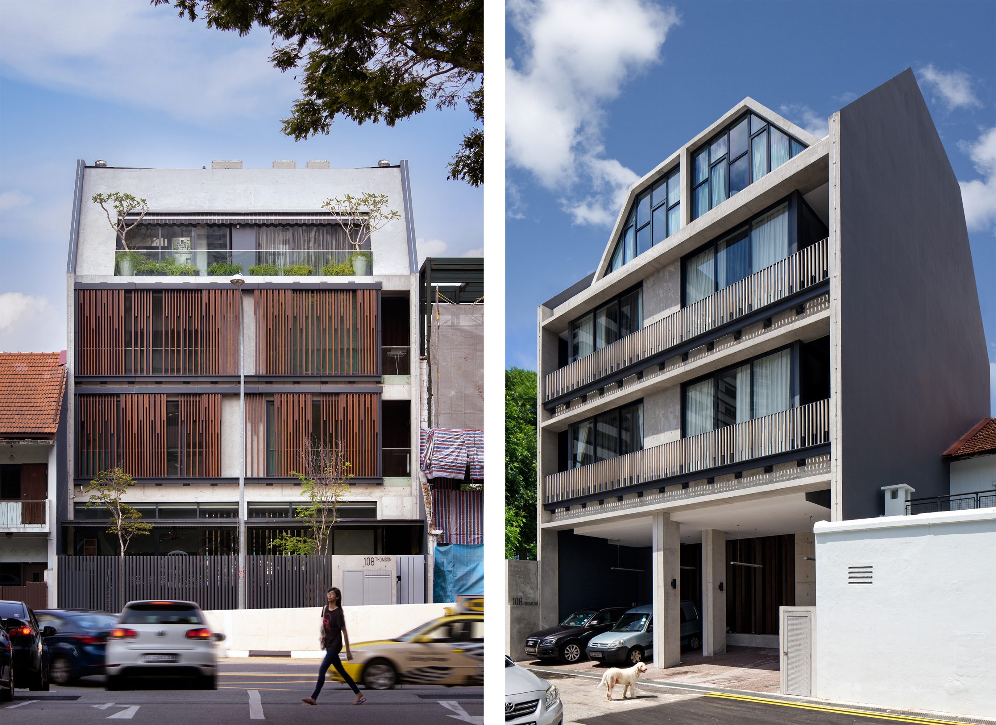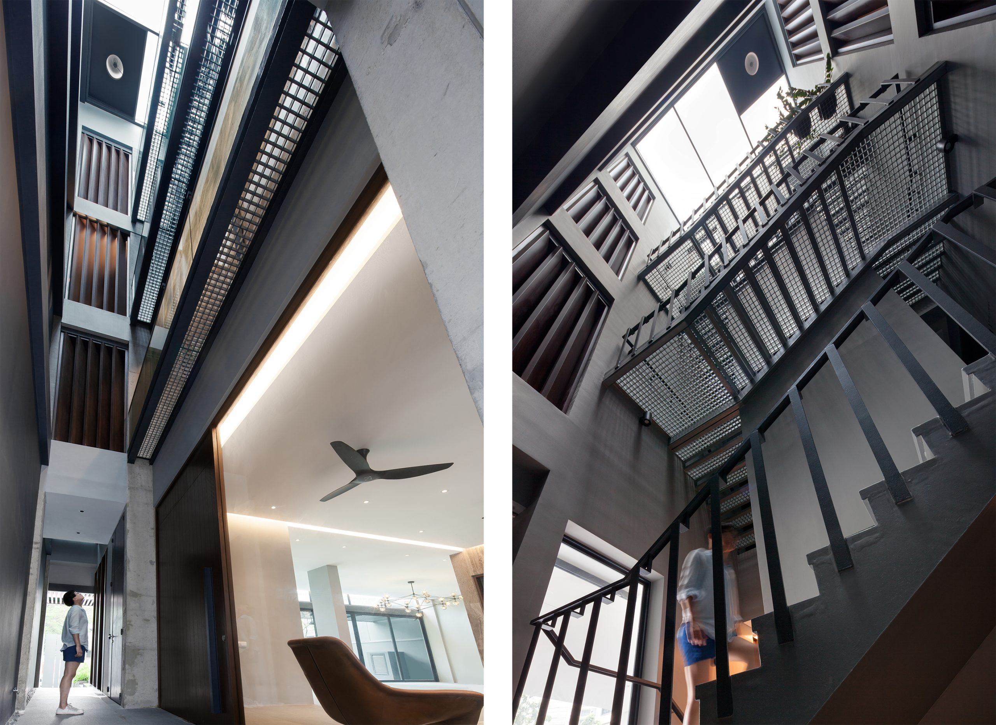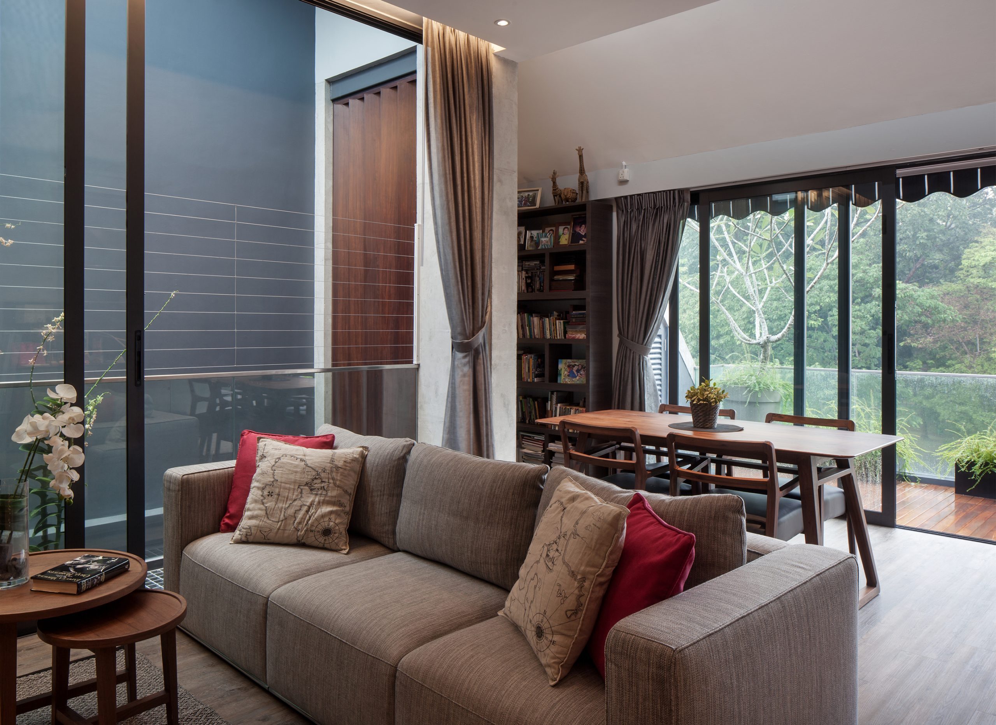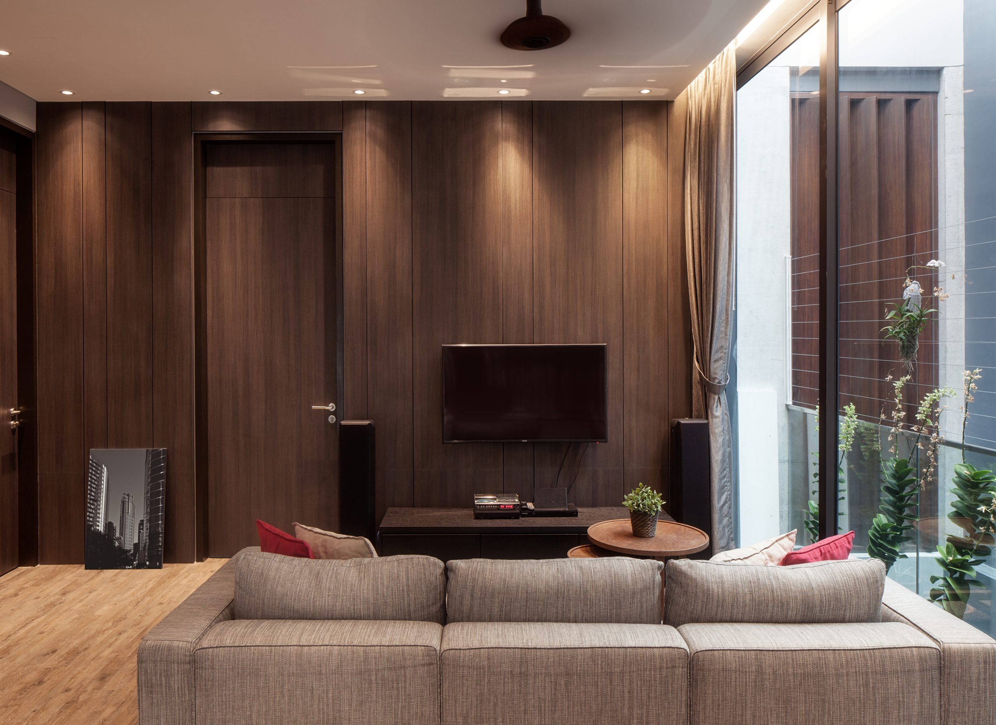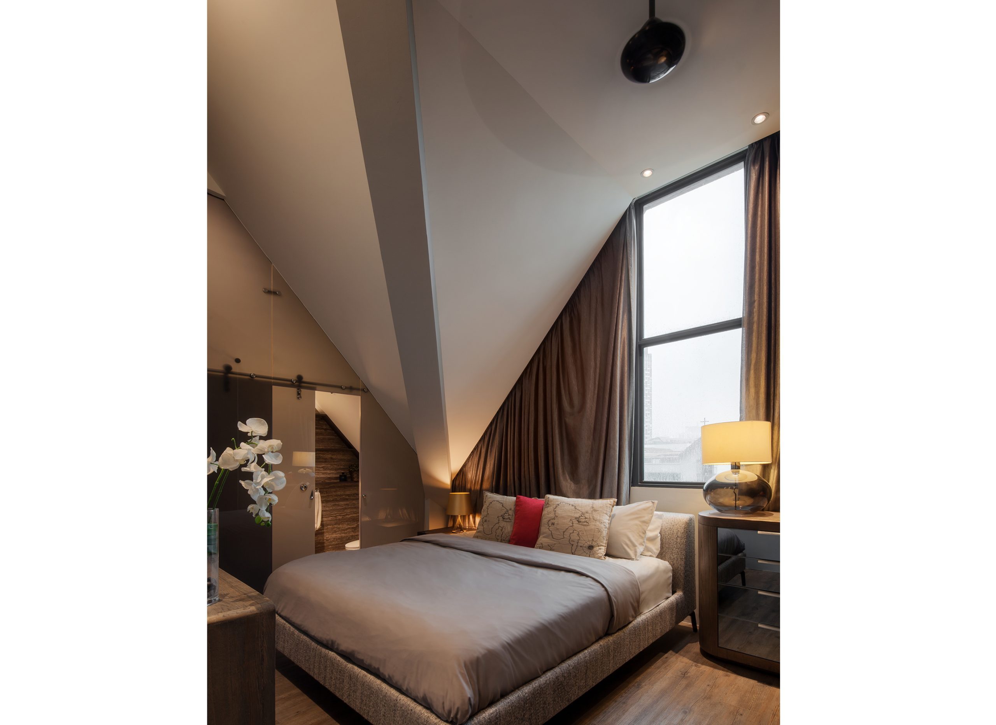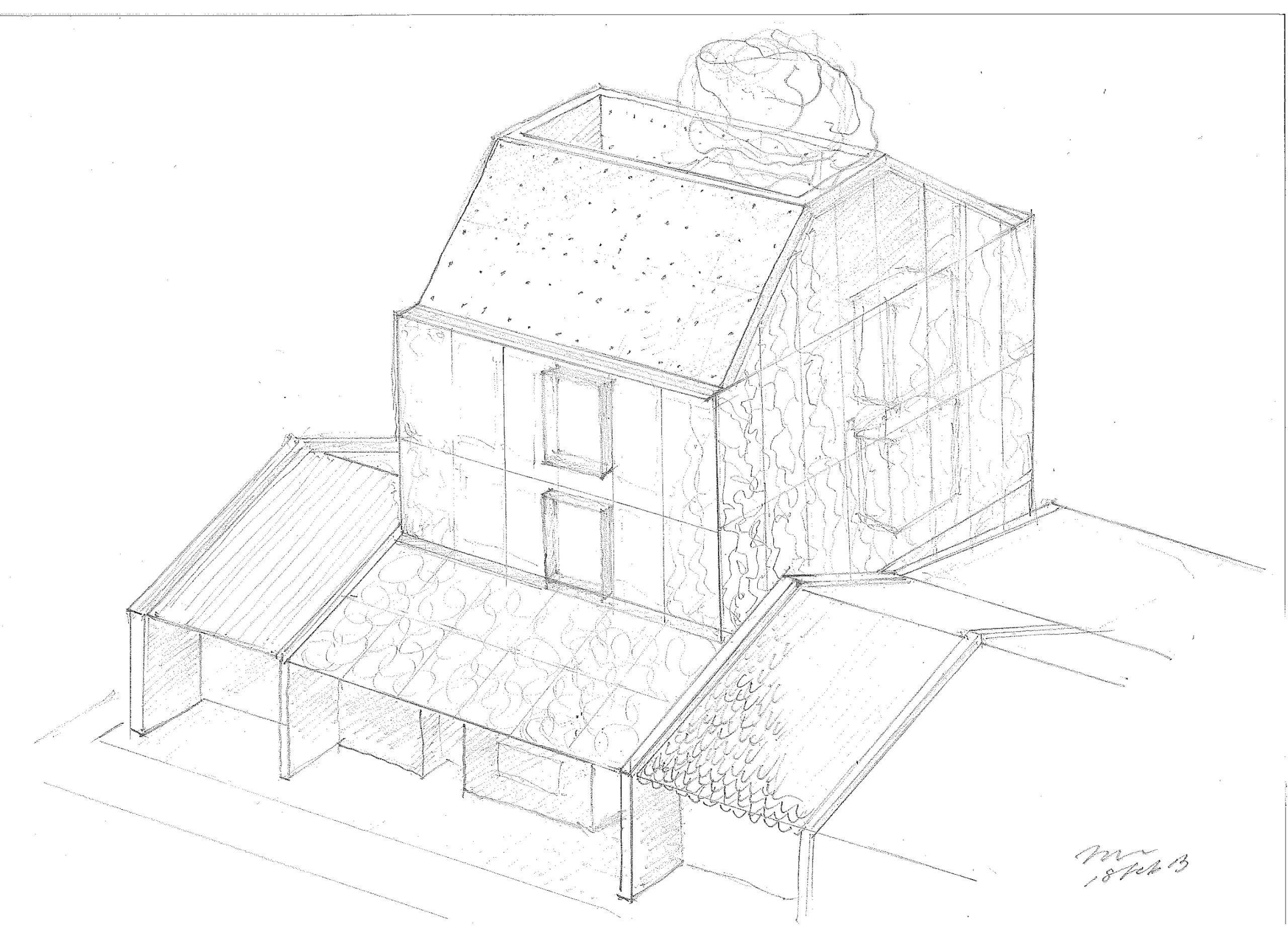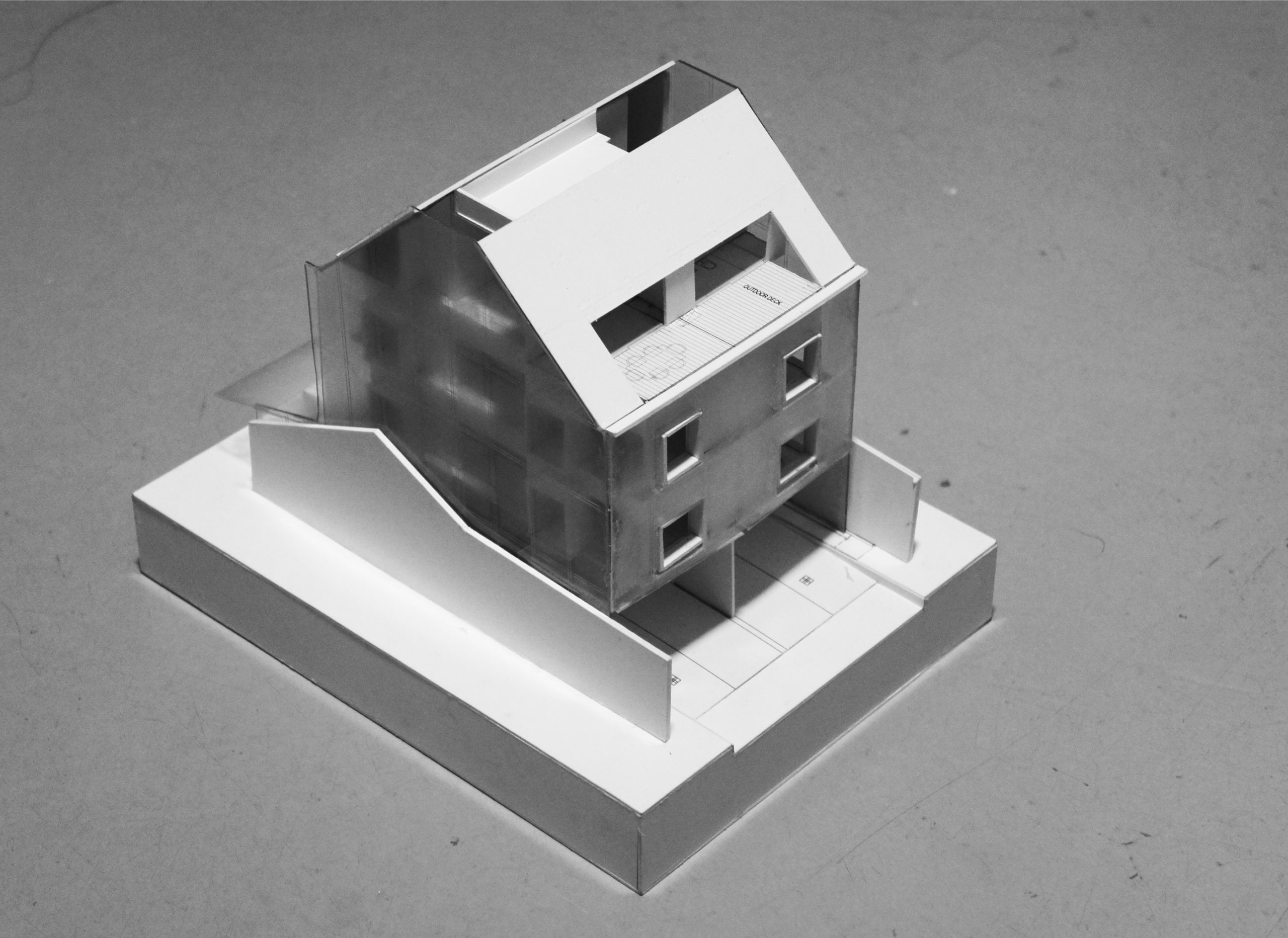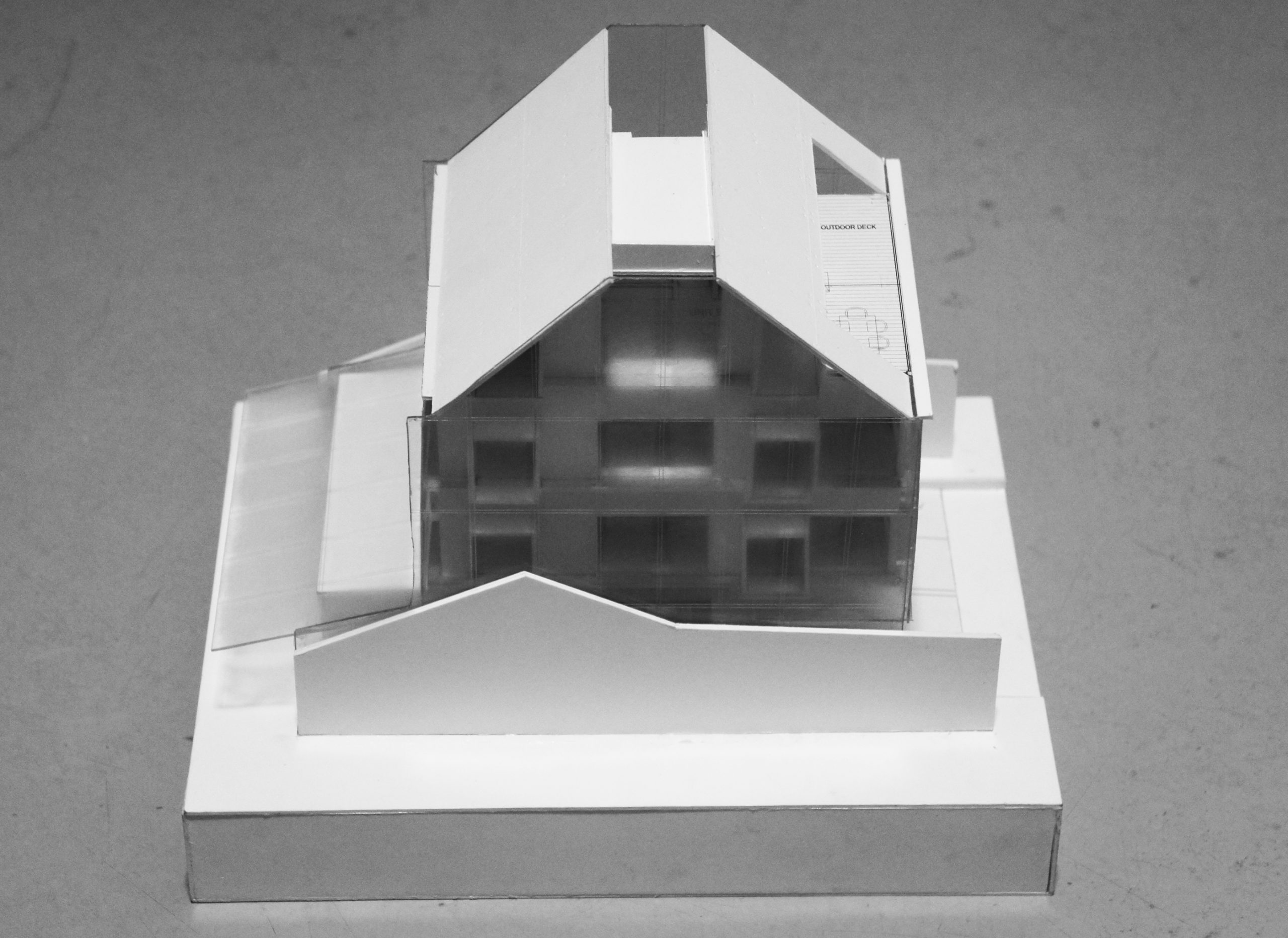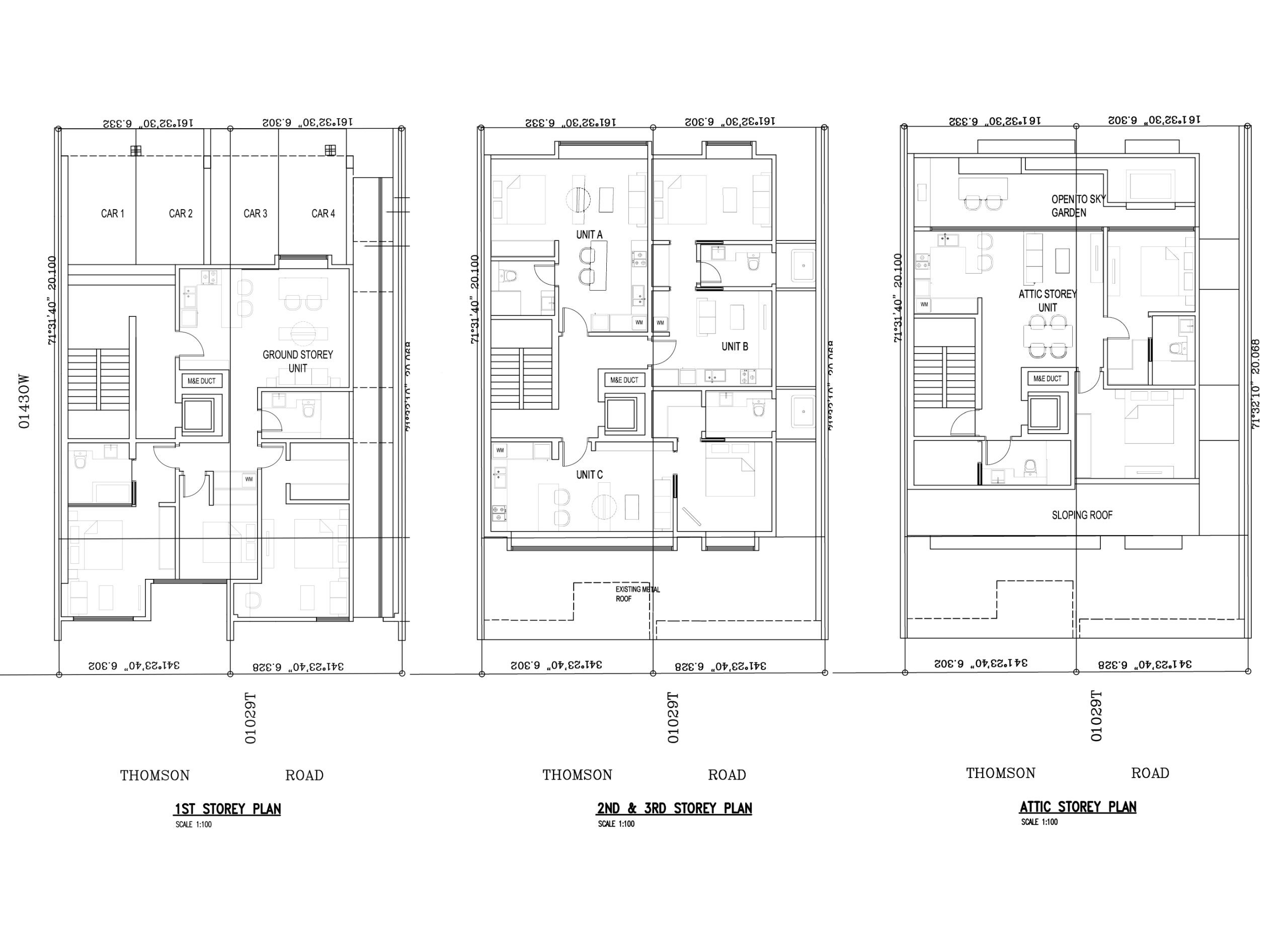Contemporary shophouse with multi-residential units and commercial basement, designed and built along a prominent street in Singapore. The site had two units of two-story shophouses that needed to be demolished, but shared the party wall and needed to maximize their floor area. The site also had two frontages, so the goal was to manage the mechanical core, not to disrupt the façade design. For the tropical climate of the Straits, two fenestration cores with vertical greenery were inserted into the building volume to create a Venturi effect for natural drying and cooling, one at the stair core and the other through the wet core of the bathrooms, effectively capturing the air brow through the building and creating a microclimate within the building. To control solar gain, the building’s facade consists of vertical louvers and horizontal Velanda mesh to buffer solar orientation throughout the day. The interior enjoys openness to the surrounding tropical environment with the comfort of passive cooling and ventilation. The design aims to redefine the Shophouse building typology of the tropics.
In partnership with Envelope Architects, Singapore



