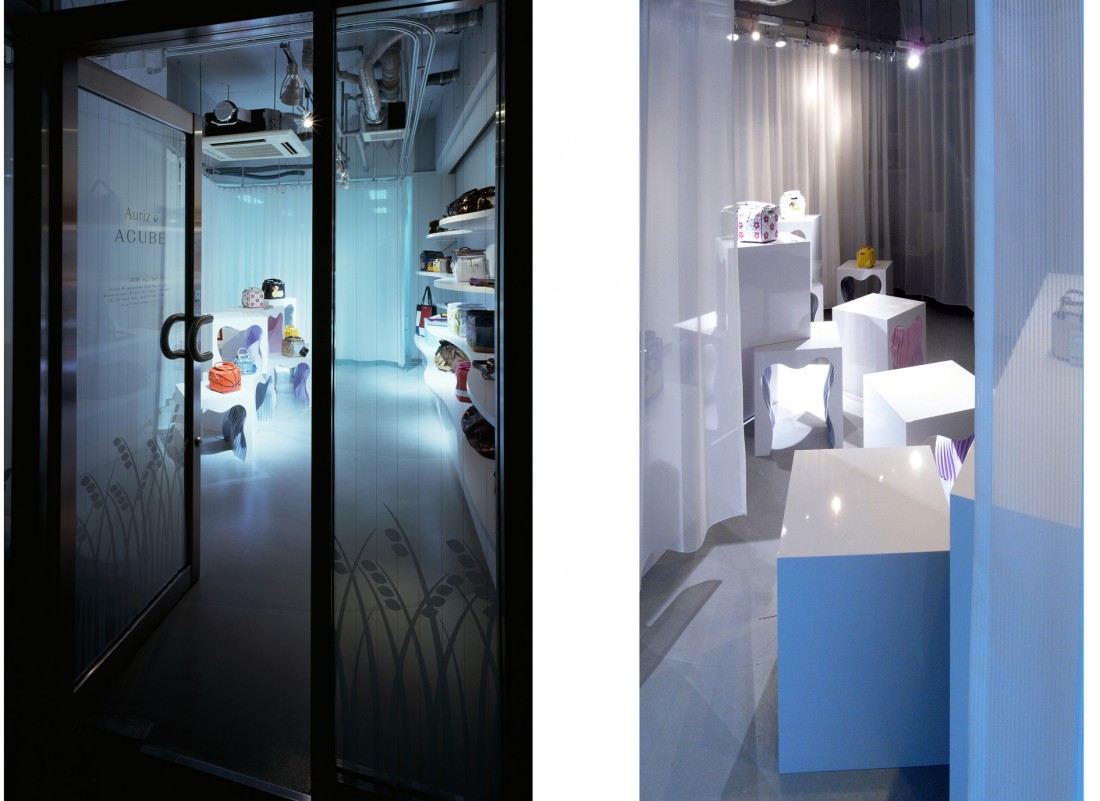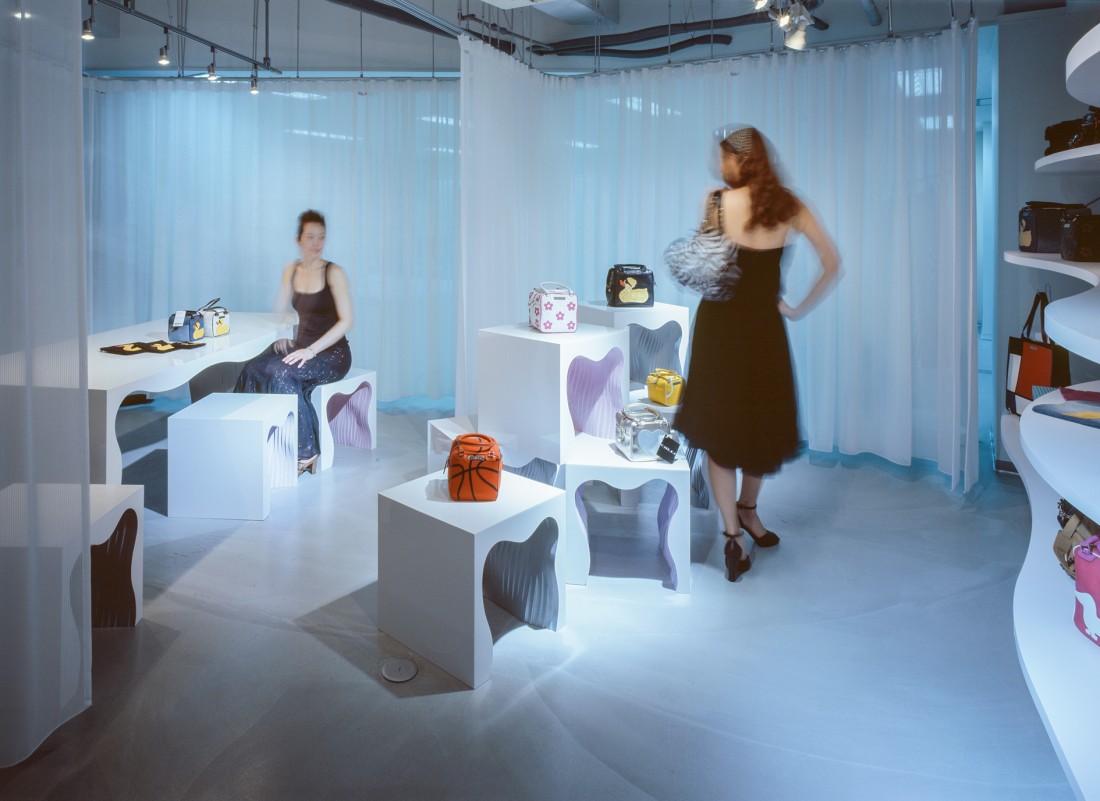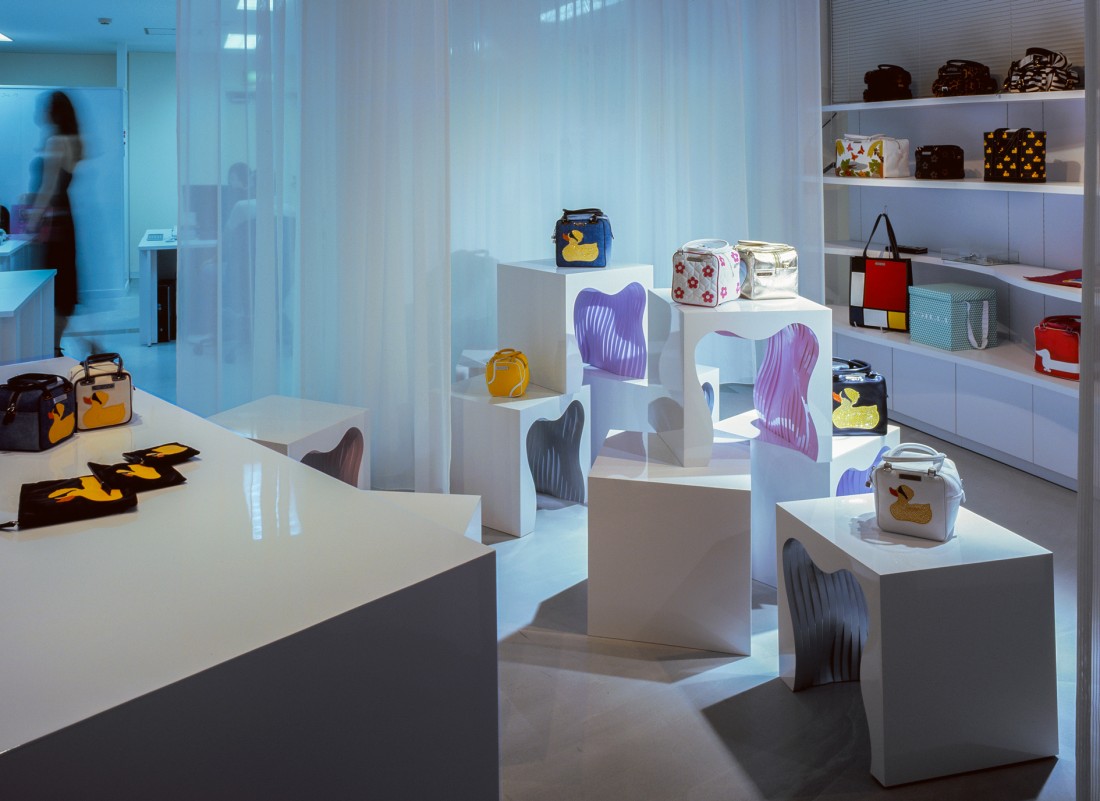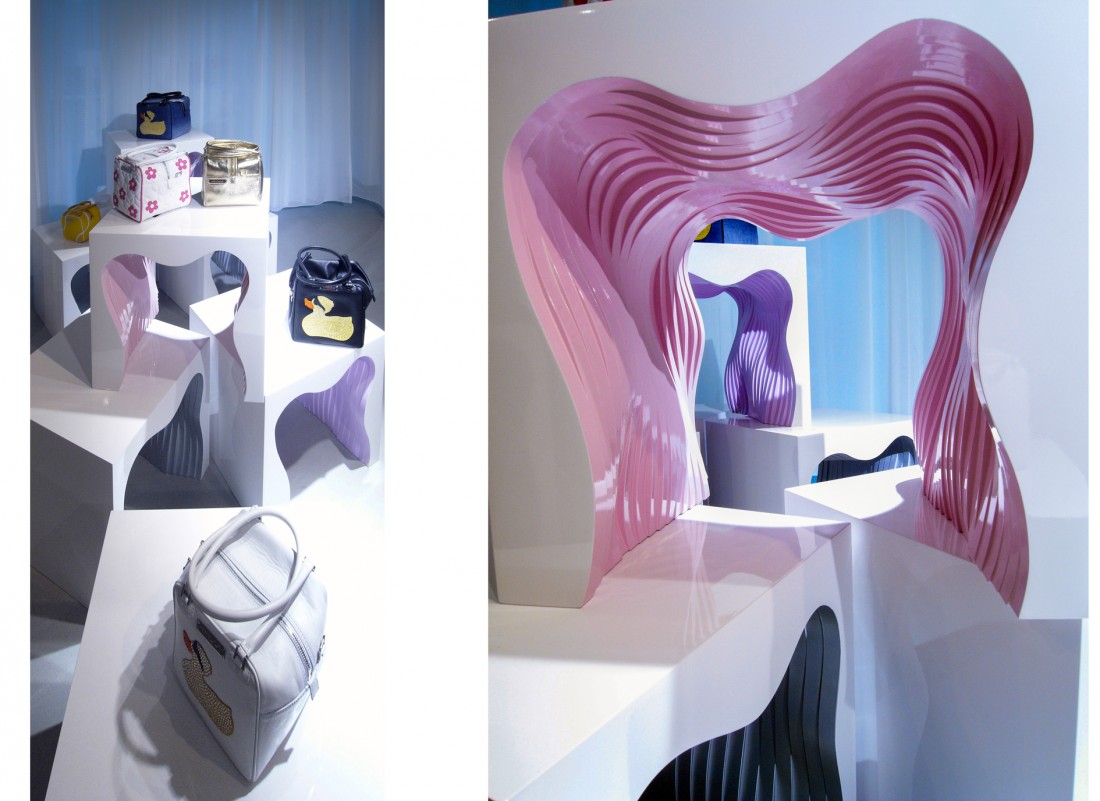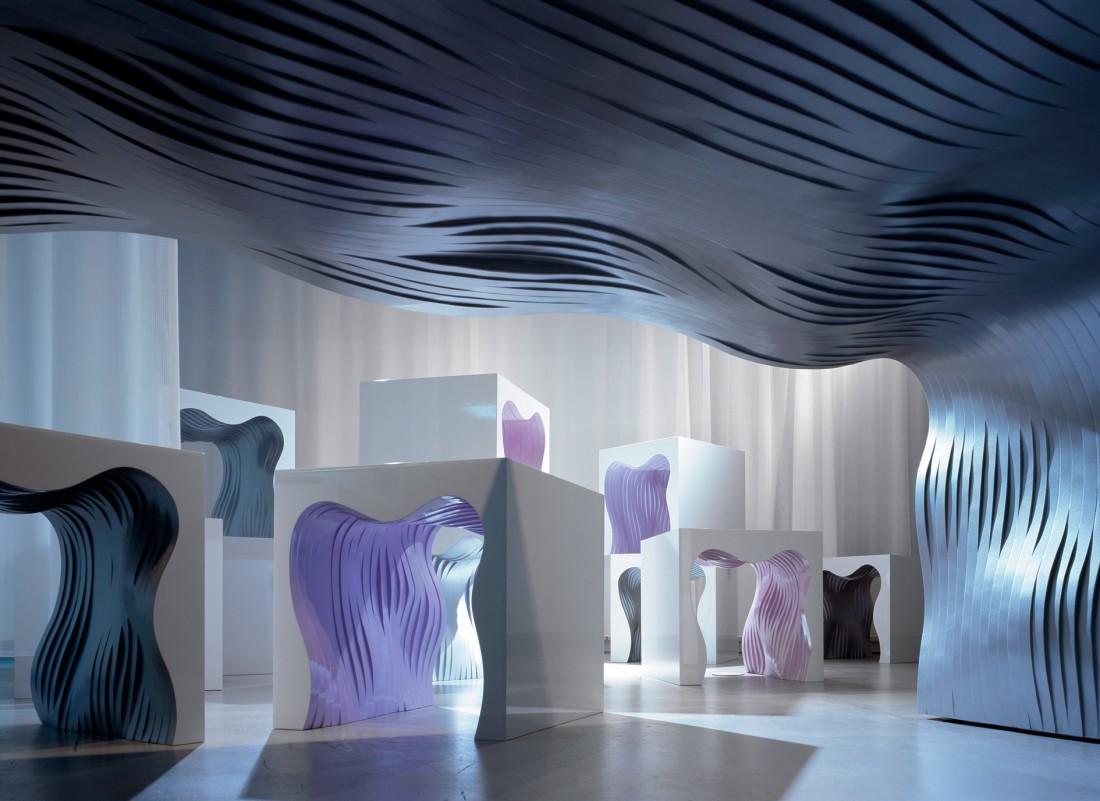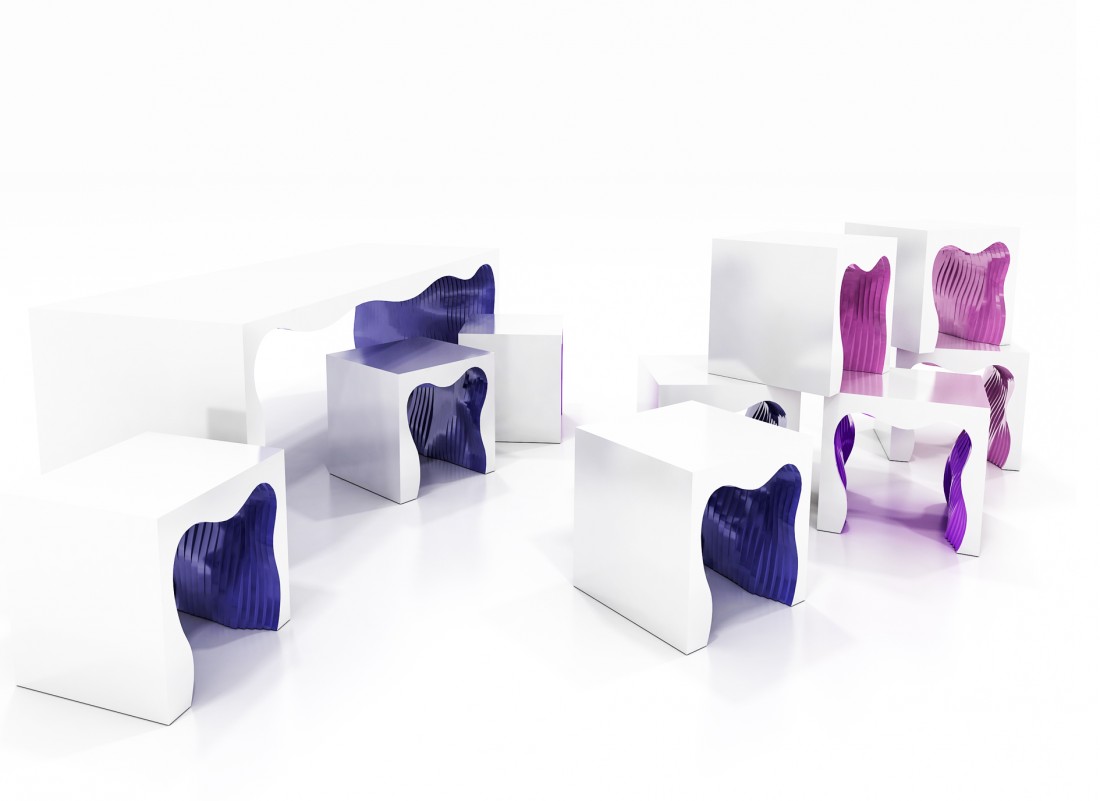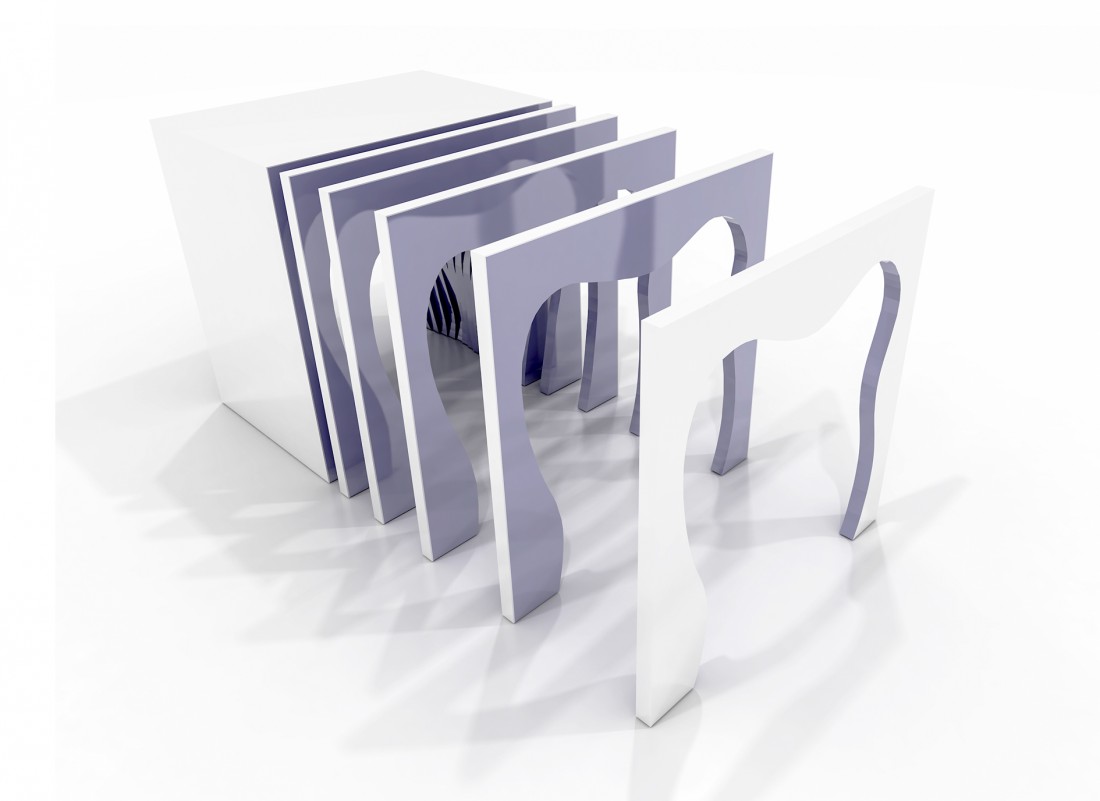The office occupies one floor of a building in Aoyama, Tokyo. The client deals with Italian handbags and clothing and requested a showroom space in the office. The proposal was to integrate the conference and showroom design into a multi-purpose space where business and exhibition can coexist. The design of the chairs can be stacked to form a display case.
東京都内のオフィスビルのワンフロアに計画されたオフィスである。クライアントはイタリアのバッグブランドを扱っている企業であり、オフィス内にショールームも必要としていた。そこで、ショールームには、商談にも陳列スペースにも利用できるカンファレンステーブルと椅子を計画した。椅子はスタックする事で陳列棚にもなりえる。そして、空間の抽象性、商品の引き立てのために間仕切りにはオーガンジーを使用した。
这个是在东京都内的一个写字楼的1楼所设计的办公室。业主是一家意大利的背包品牌企业、需要在办公室内增加展示厅。而在这个展示厅、配置上一个既能用在商谈会议、也能作为展示空间用的会议桌和椅子。椅子还能搭成陈列柜。然后、为了空间的抽象性和商品的吸引力、在空间的分割上使用的是玻璃纱。
Collaboration with ISSHO Photo: Kouichi Torimura



