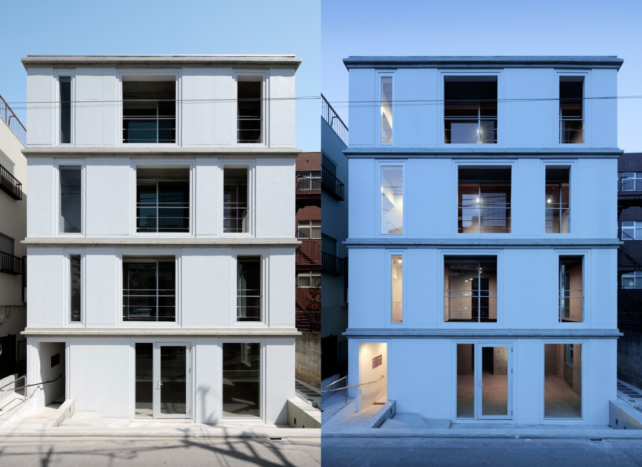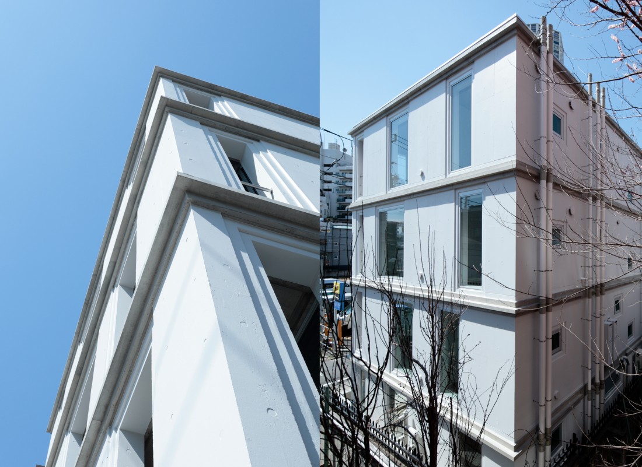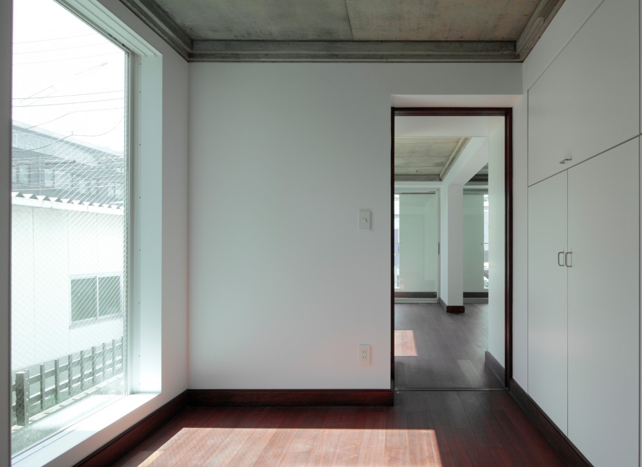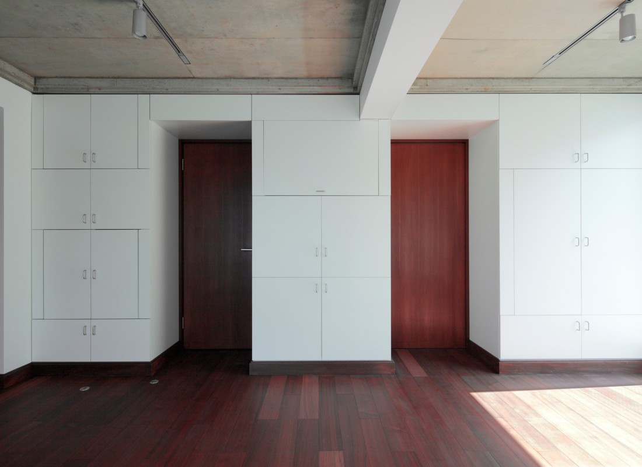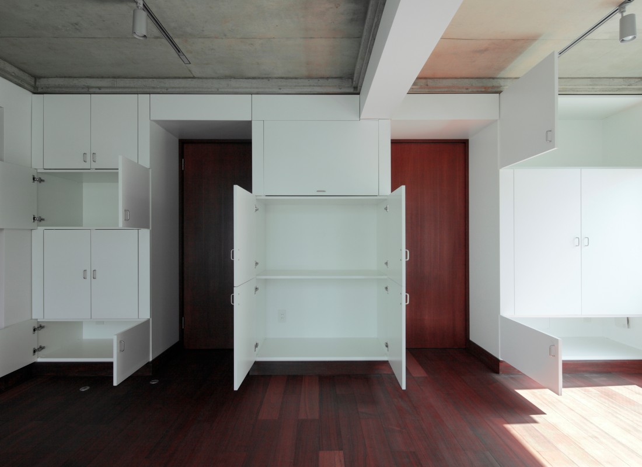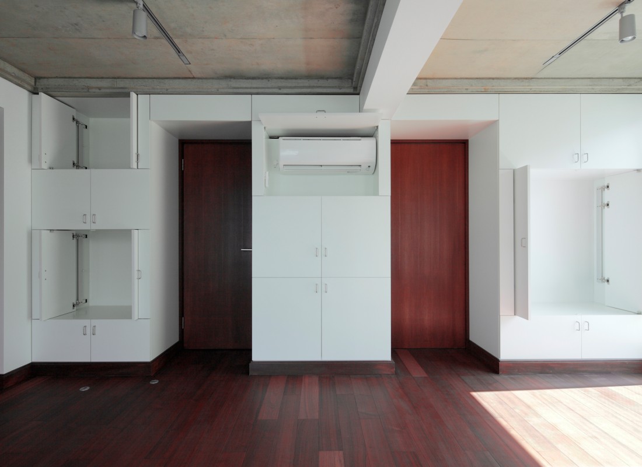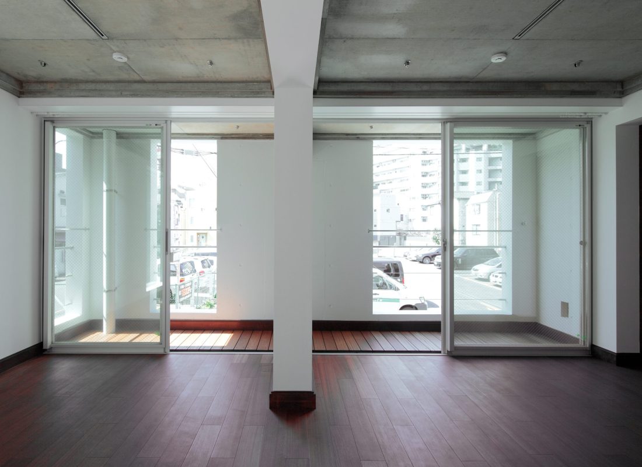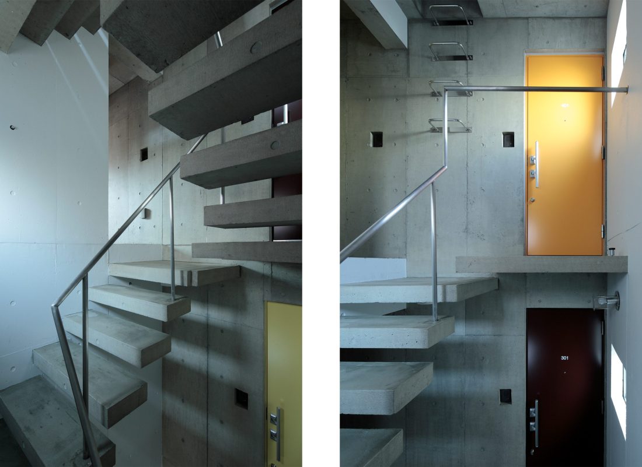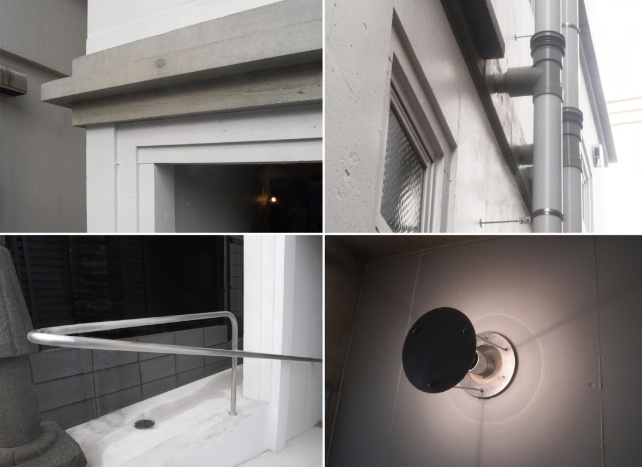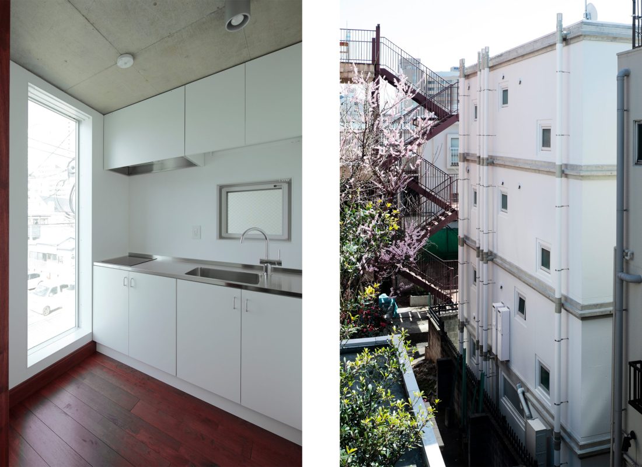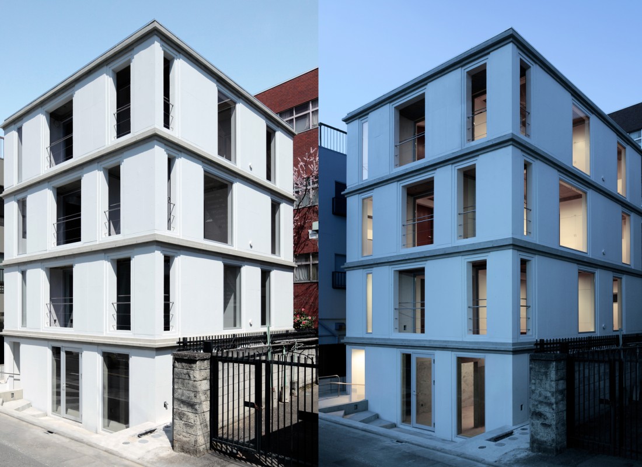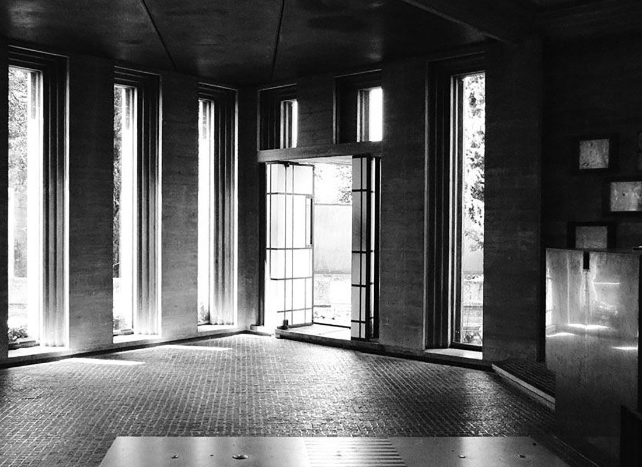A mixed-use building consisting of a restaurant, apartments, and the owner’s residence in Nakameguro, Tokyo. The idea is to archive a consistent and minimalist exterior envelope while accommodating a variety of internal programs and their spatial requirements. The design has carefully controlled sizes and patterns of edge and corner conditions, mainly controlling the sectional details of the window sashes in relation to the terrace openings, and it emphasizes the “STEP” effect in the RC cast structure to create a sense of depth even for this flat pancake building. The design intent is to pose a question and challenge at the threshold of architectural design, how MUCH detail design is required to be a MINIMALIST building, but also how can an architect define a building as architecture with MORE detail to look LESS? The building consists of a series of FRAMES in careful dimensions to impregnate the variety of urban functions and programs into one dimension of architecture.
这个建筑位于东京都内,包括了房东的住宅、集合住宅和商业店铺。内部零乱的元素并没有直接对外展现出来,在外观还是追求了一个统一性。在那里,阳台设计成封闭式的,阳台的开口部分和窗扇的开口部分的大小分成3种规格。并且,把窗户所持玻璃面的高低差运用到阳台的开口中,尝试了RC的高低差表现。由此,这个高低差也应用到了突出来的楼板,起到了遮阳蓬的作用。整体拥有着古典气息,而表现上却是简单现代化的。
Collaboration with ISSHO, Shuji Tada(Structure) Photo: Kouichi Torimura
© Archisan Co., Ltd. Tokyo, Japan. All rights reserved.



