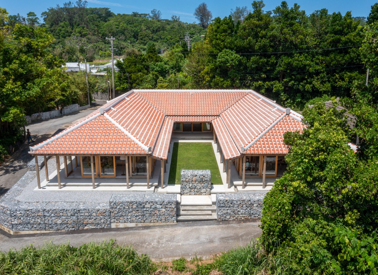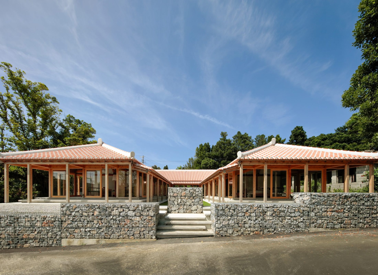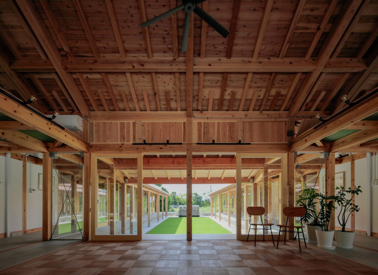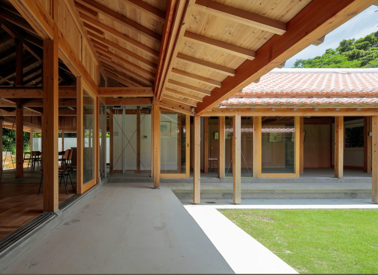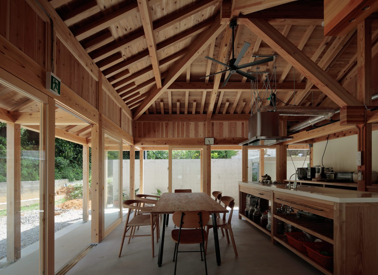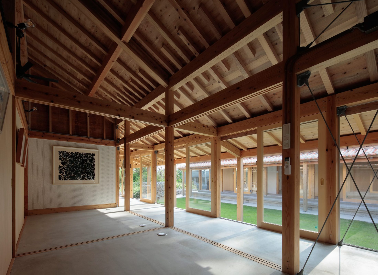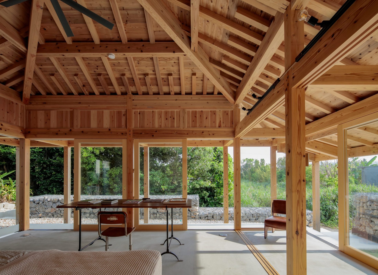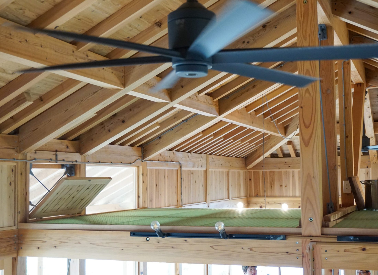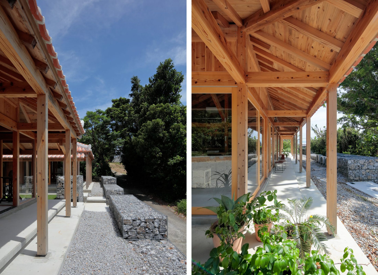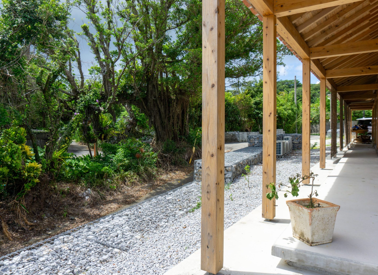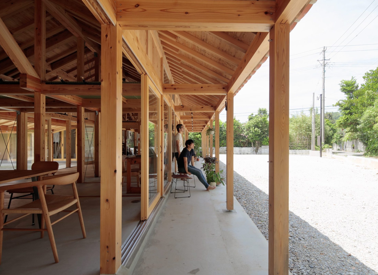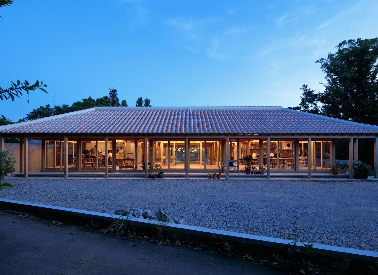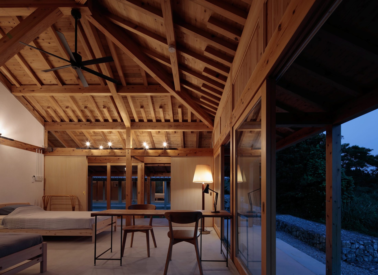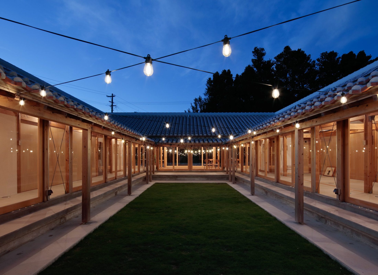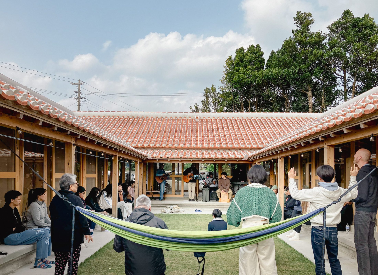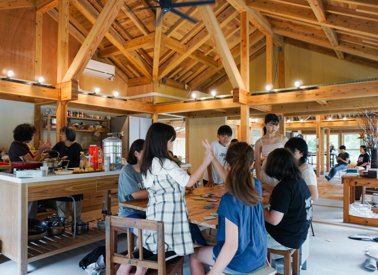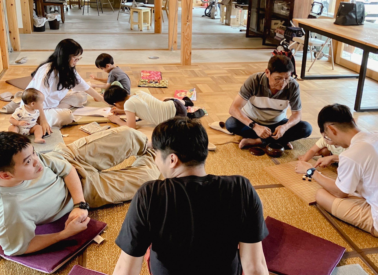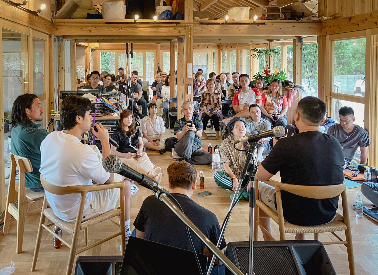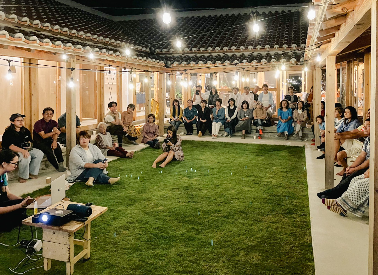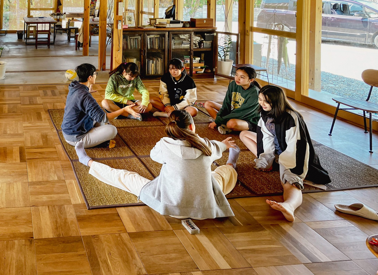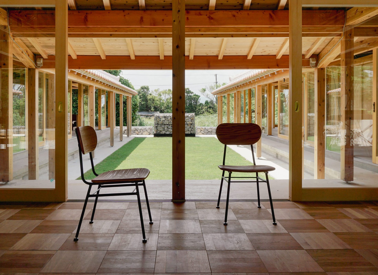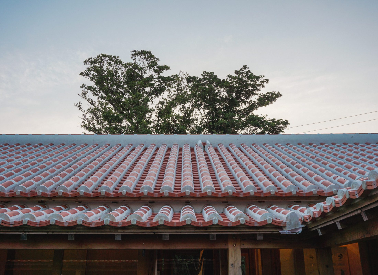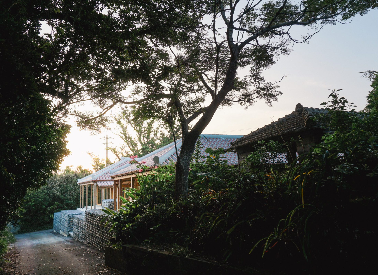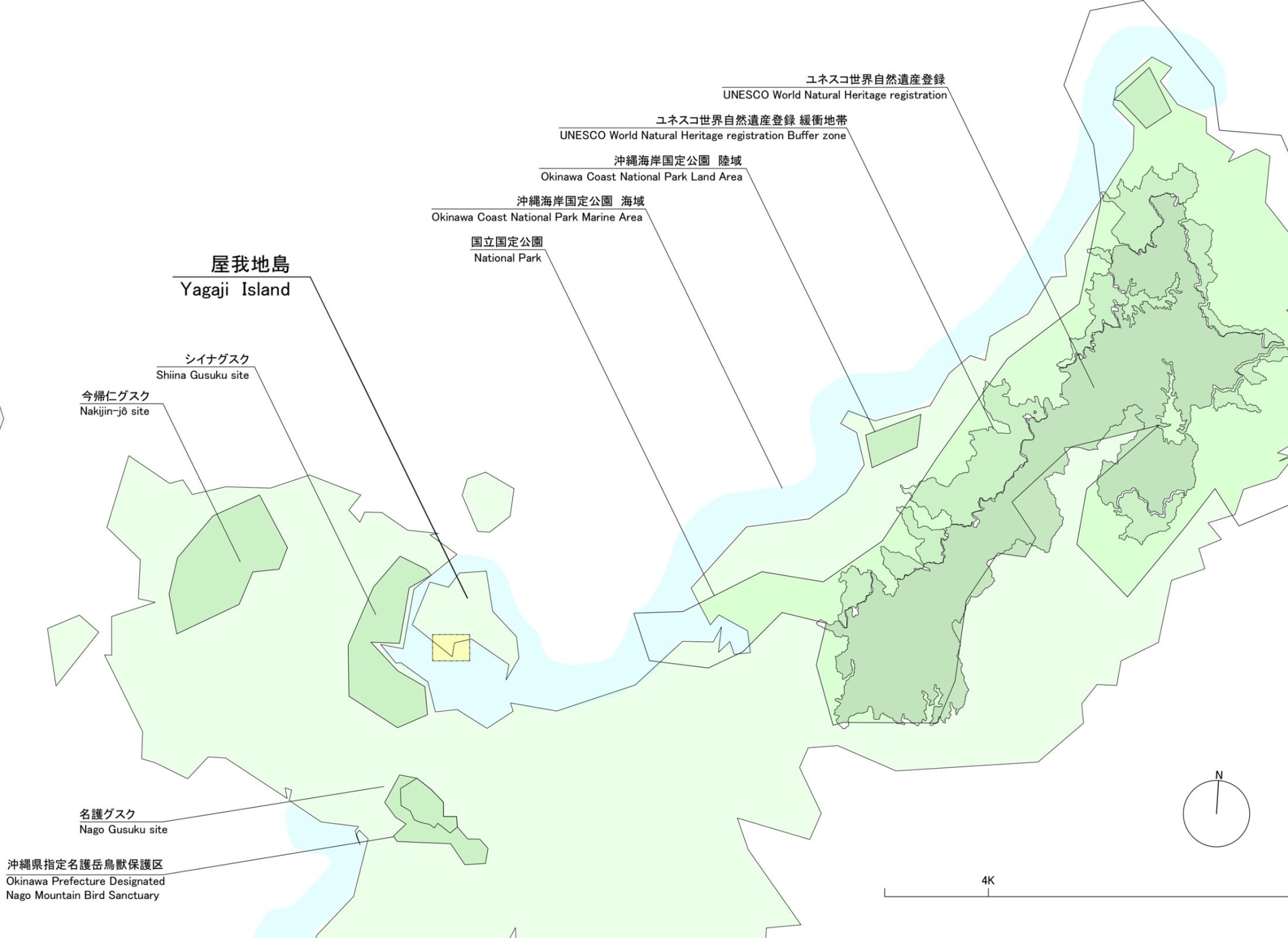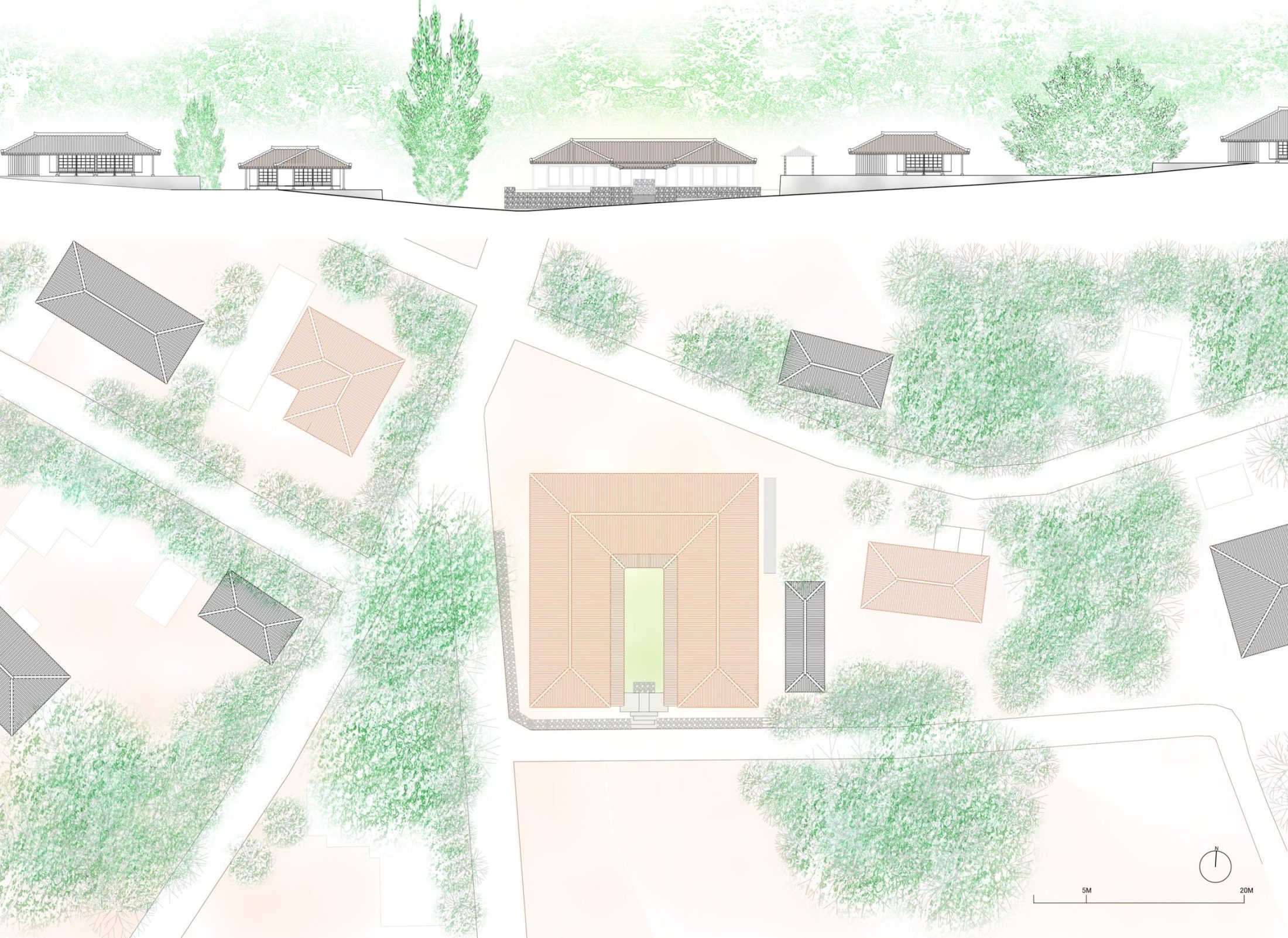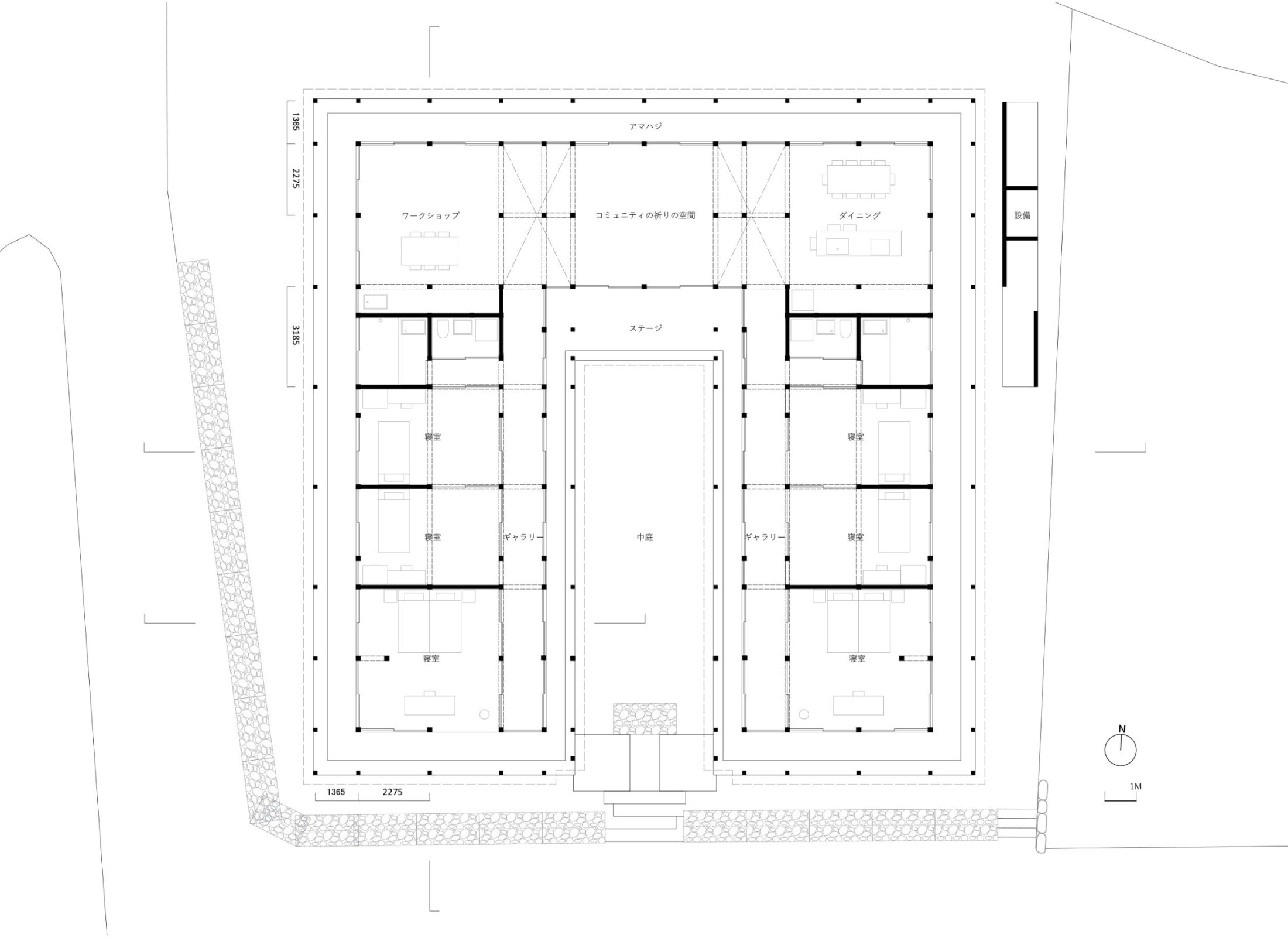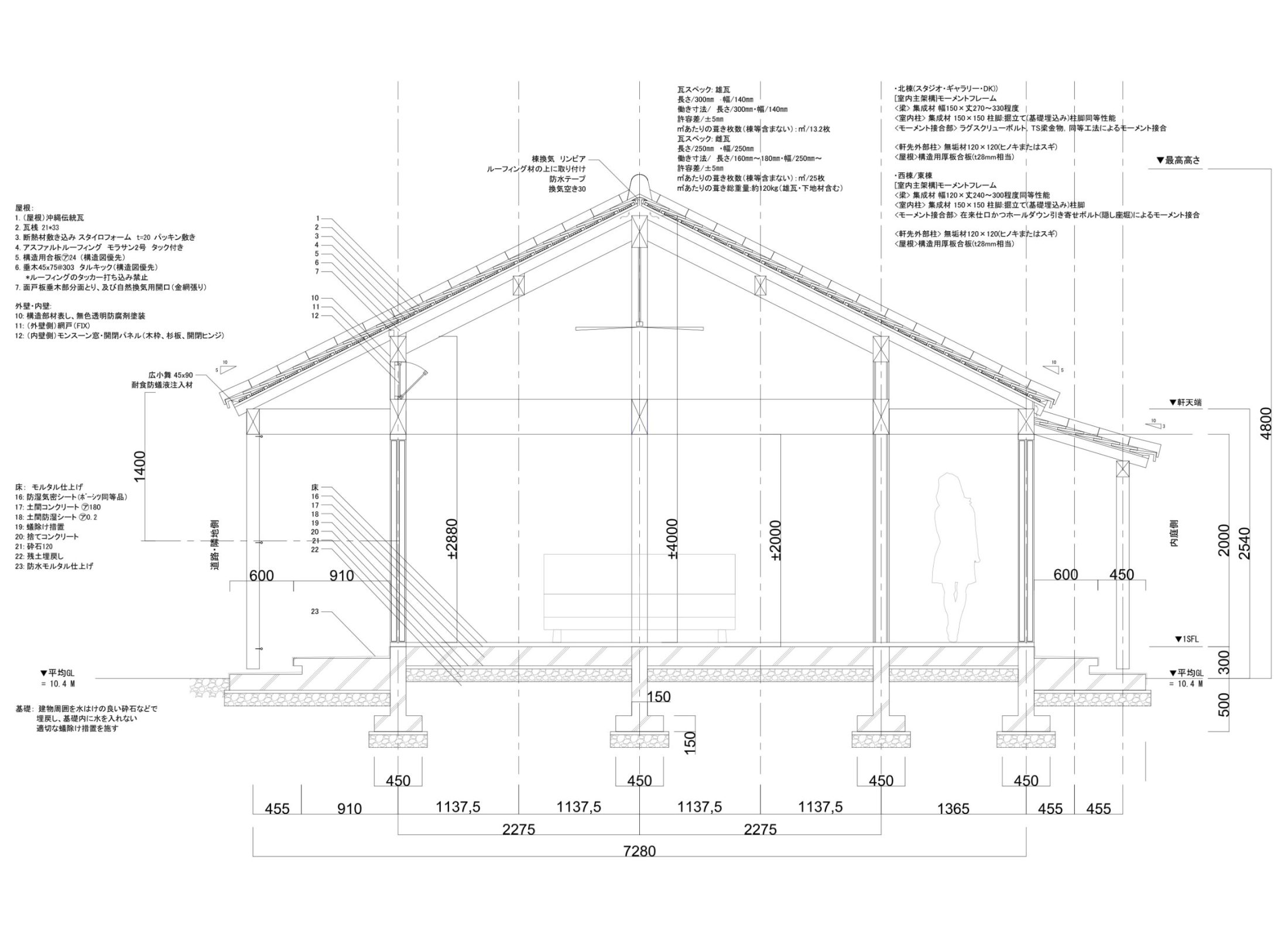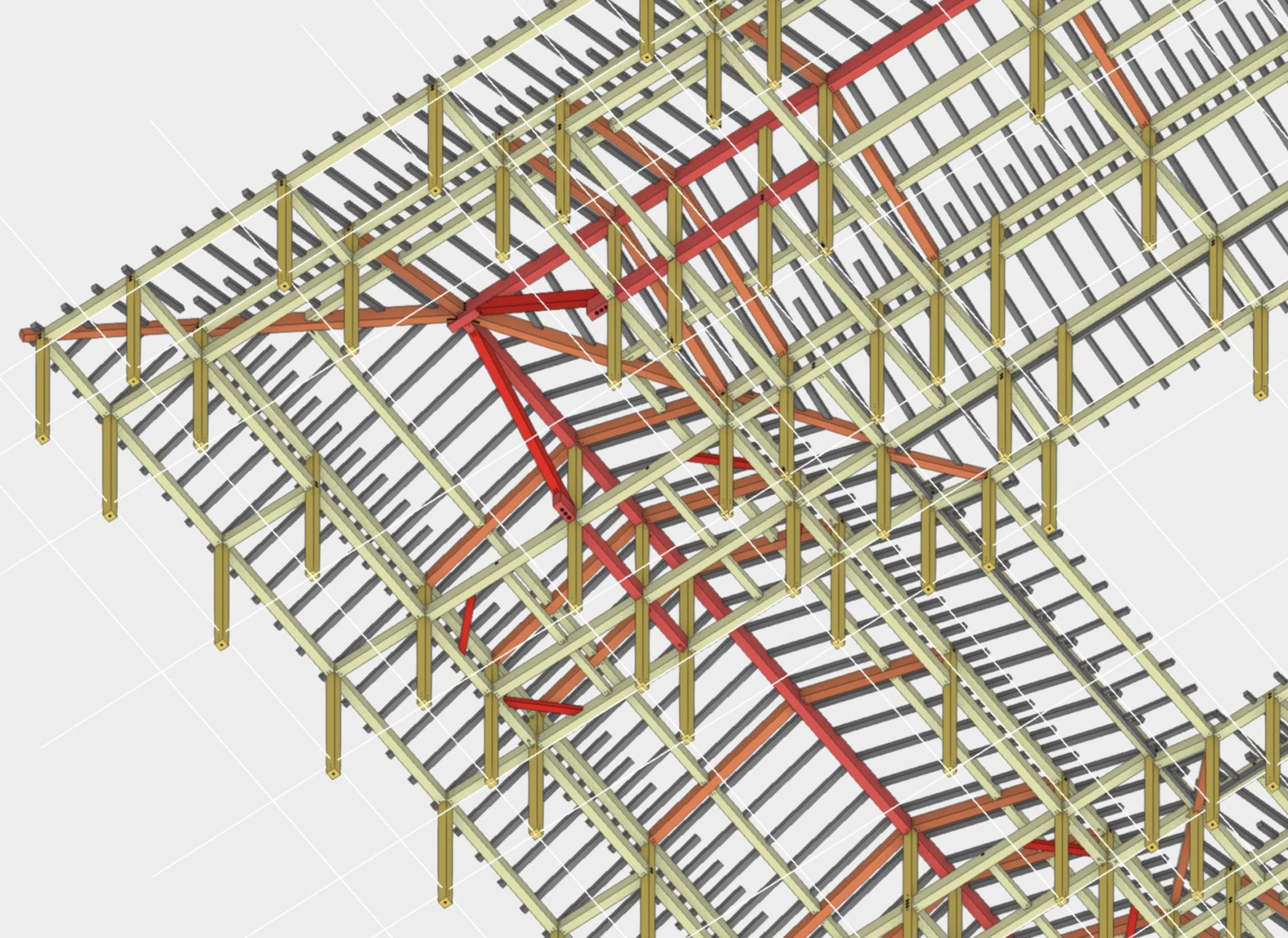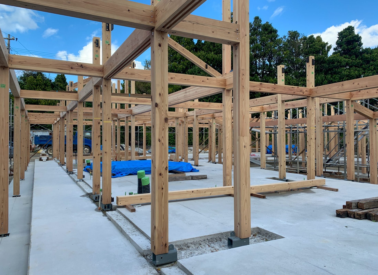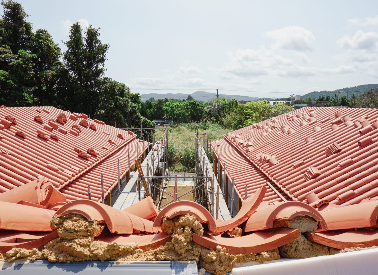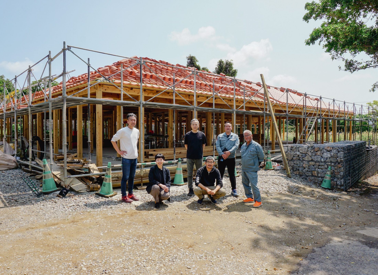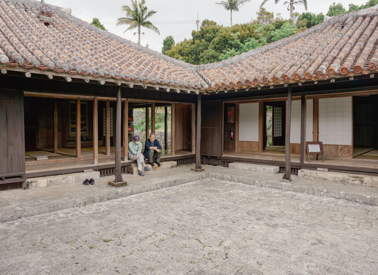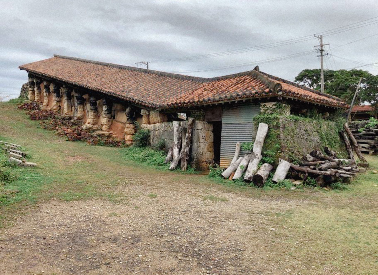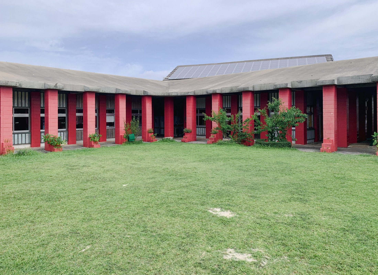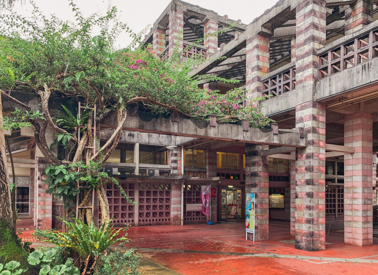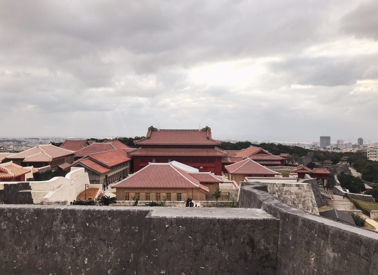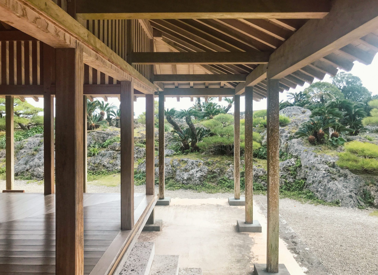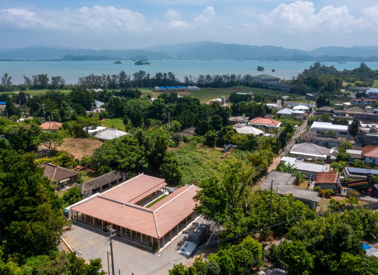ハウス・オブ・クリエーターズ House of Creators
A House of Prayer Weaving the Island Landscape and Community
The Award of Excellence 2025, the 5th Architecture Awards, the Japan Federation of Architects & Building Engineers Associations (JFA)
Rooted in art and the spirit of Christianity, this residence centers on a versatile, open prayer space that welcomes the local community as well as friends visiting from across Japan and abroad. Through these encounters, it functions as a “commons for mental well-being.” Drawing inspiration from the typologies of traditional Okinawan dwellings, the design employs a metal-joint structural system that allows a free spatial layout unbound by the position of columns and permits flexible room configurations. Partition panels integrated with the column-and-beam framework make it possible to adapt spaces such as bedrooms and corridors for use as a gallery. The architecture aspires to let everyone experience the unique character and everyday life of Yagaji Island in Okinawa.
This house has no front or back. The amahaji—a peripheral veranda space—forms a welcoming zone where people can casually gather, while also creating an intermediate buffer against sun, rain, and wind. By carefully setting the dimensions and spacing of the amahaji to echo the village’s protective fukugi trees and by aligning the traditional red-tiled roof, the design opens the building to the community and moderates the surrounding microclimate. The continuous amahaji encircles the exterior to form a U-shaped plan with a courtyard, allowing the central prayer space to merge seamlessly with various communal activities. Through the traditional red-tiled roof and the encircling amahaji, the project seeks to inherit the village’s cherished collective memory of scenery and landscape for future generations.
Structural Engineering: Takeshi Suzuki
Photography: Kouichi Torimura
島の風景を地域社会と紡ぐ祈りの家
アートとクリスチャンの精神性をベースに、地域に開かれた多目的な祈りの空間を中央に設け、集落の人々だけでなく国内外から訪れる友人などとの交流を通し「心のケア」のコモンズとした住宅である。沖縄伝統住宅の類型を参考に、柱の位置に縛られない空間構成、用途に応じて可変できる間取りを金物工法で実現し、柱・梁と連動する形でパネル化した間仕切りにより、寝室や廊下をギャラリーとしても使用できる。沖縄県の屋我地島の地域らしさとその生活感を、誰しもが体感することができる建築を目指した。
この建物には表も裏もない。外周部を形成するアマハジは人々が気軽に集まることのできる交流の場であり、日差しや雨風をしのぐことのできる中間領域となる。集落にあるフクギと連続するアマハジの寸法とその距離感、伝統赤瓦屋根の位置を重視して設計することで地域に開かれた趣とし、建物周辺の微気候を穏やかにする。連続するアマハジが建物外周部を一周しコの字を形成することで中庭を有し、中央に設けた祈りの空間と一体で様々な活動の舞台とすることができる。沖縄の伝統的な赤瓦屋根とアマハジが、その集落の風景を後世に残していくことを目指した。
第5回 日本建築士会連合会 建築作品賞 優秀賞受賞 (2025年度)居住空間・生活空間系の建物
https://www.kenchikushikai.or.jp/torikumi/new_awards/newawards_5th.html
所在地 沖縄県名護市 屋我地島
主要用途 住宅・コミュニティの祈りのスペース
建築主 House of Creators 一般社団法人
構造 鈴木健構造設計事務所
施⼯ 有限会社良和組
設計期間 2021年9⽉〜2022年6⽉
施⼯期間 2022年10⽉〜2023年9⽉
敷地⾯積 863.93 m2
建築⾯積・建蔽率 387.55m2・44.86%
延床⾯積・容積率 244.12m2・28.26%
階数 地上1階
⾼さ 最⾼⾼さ 4.80 m 軒⾼ 2.54m
構造 在来工法(木造)
地域地区 無指定 防⽕地域指定なし
道路幅員 東4.0m 北3.0m
写真 鳥村綱一



