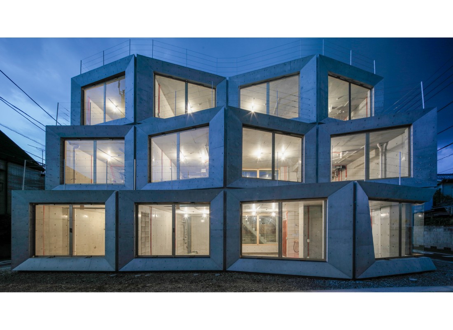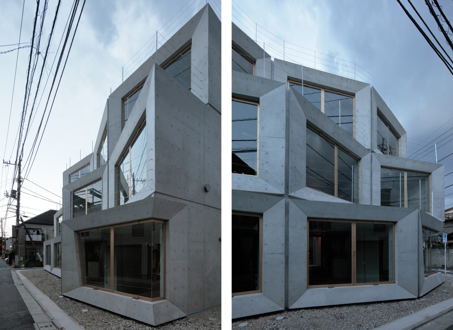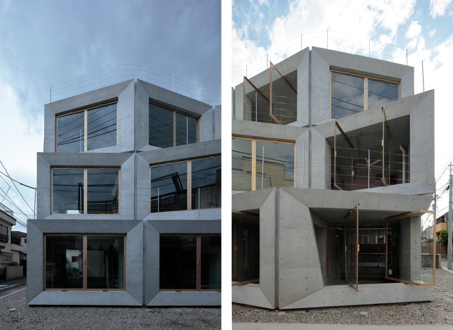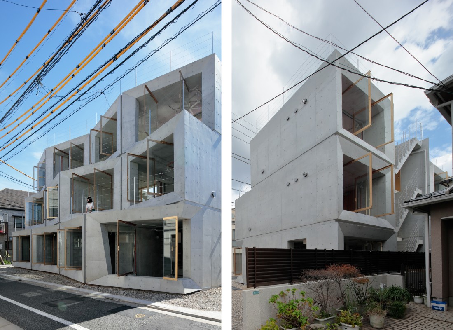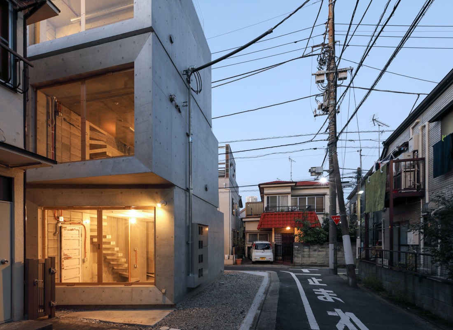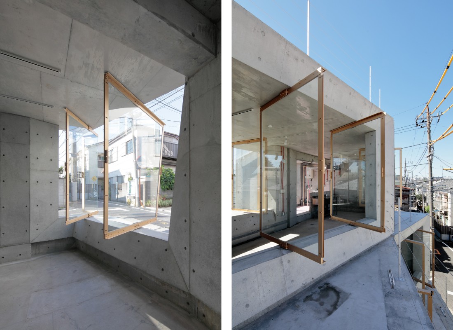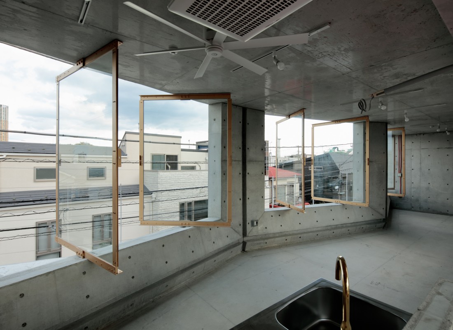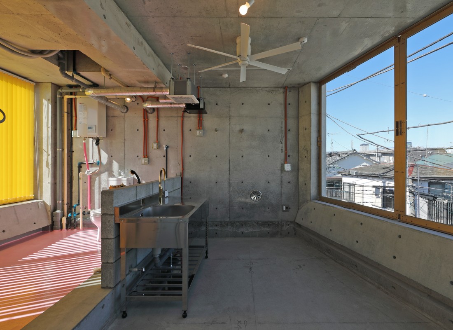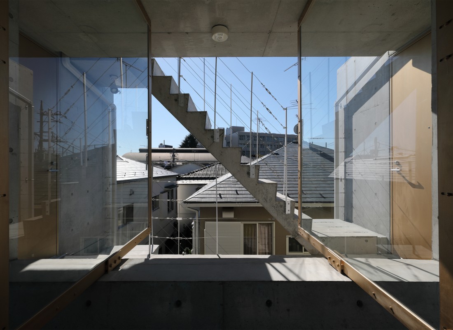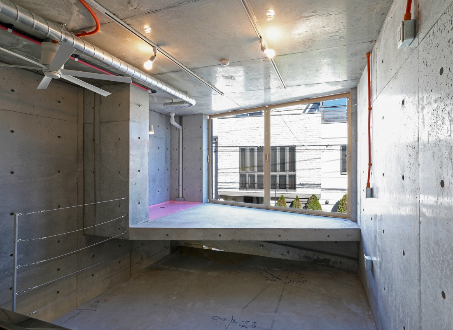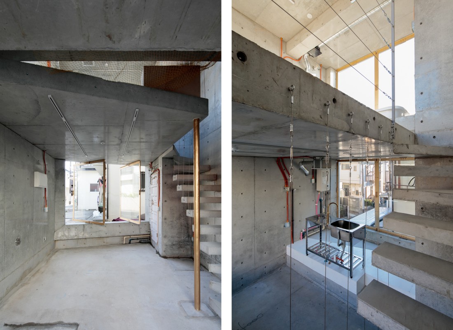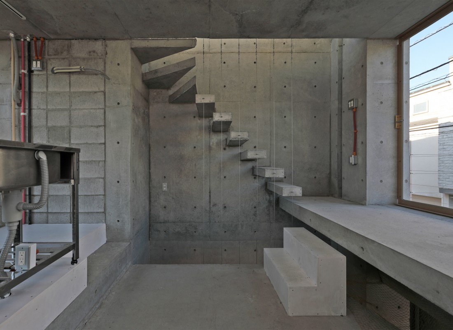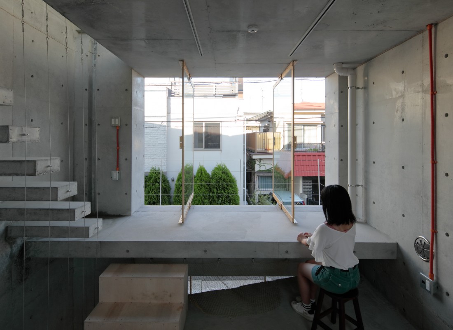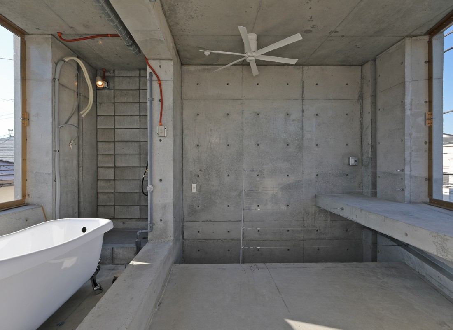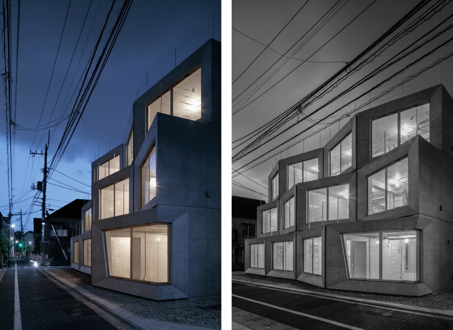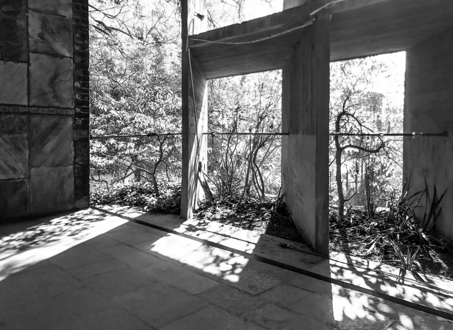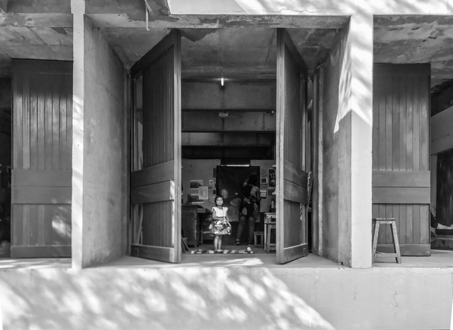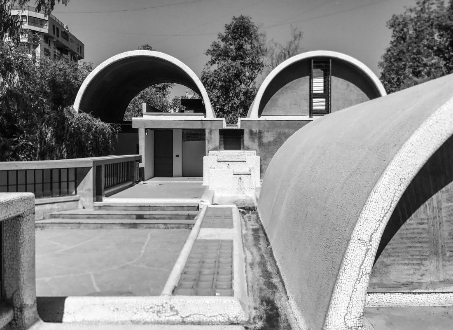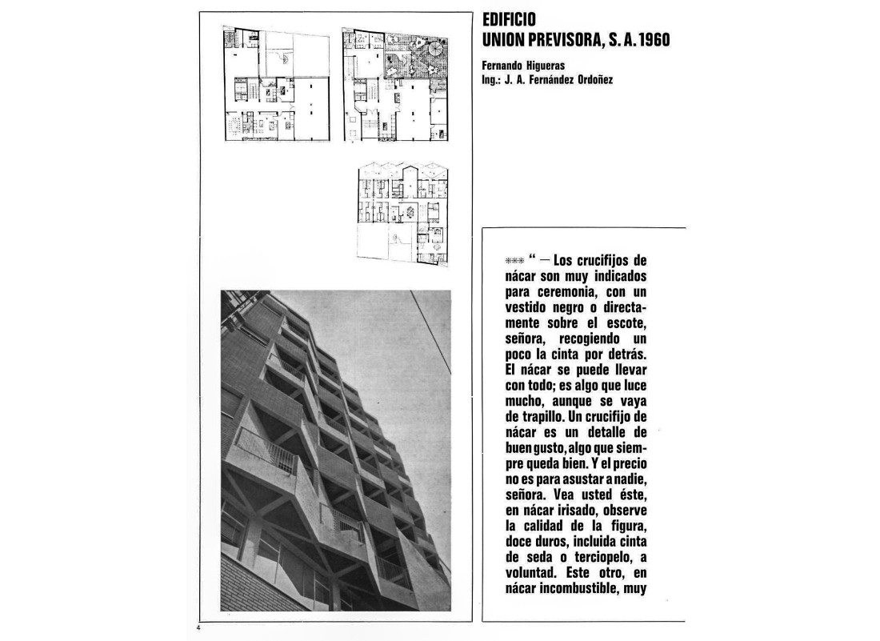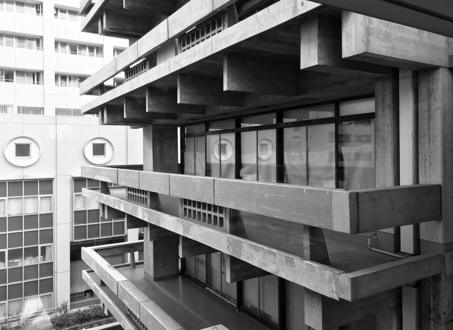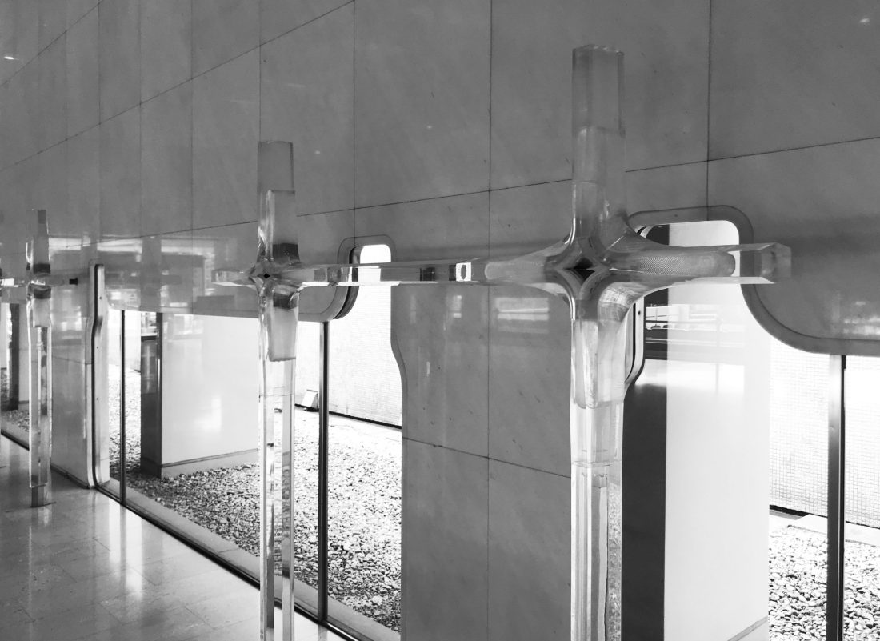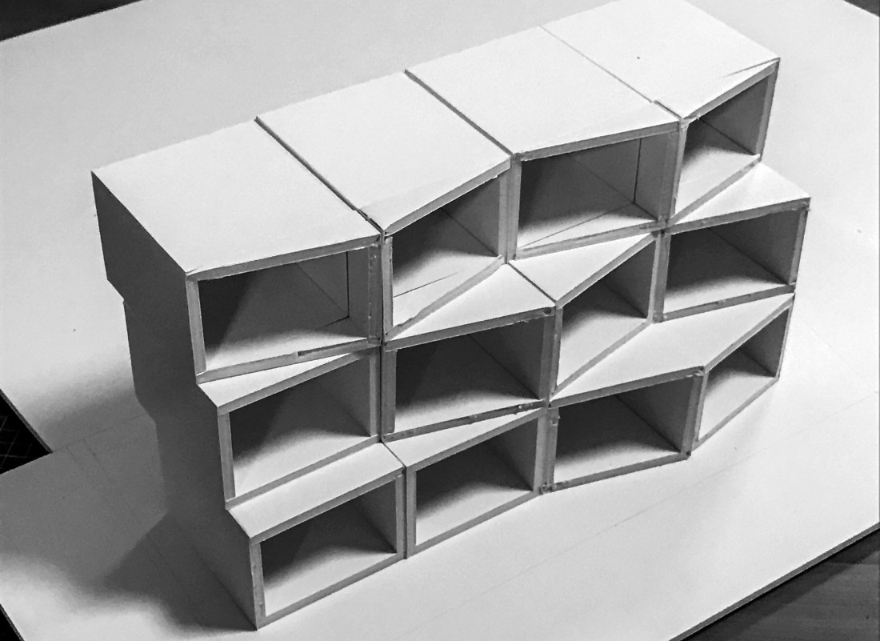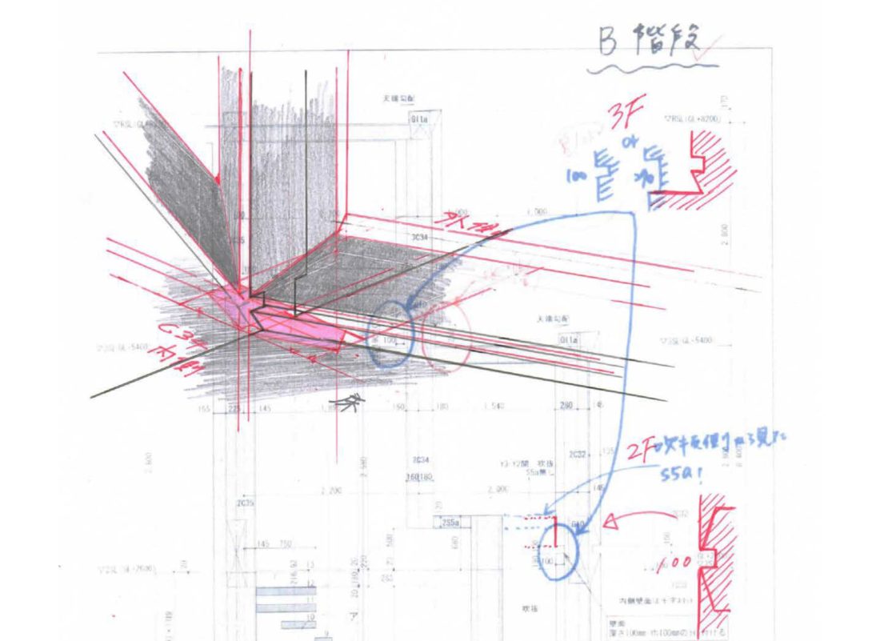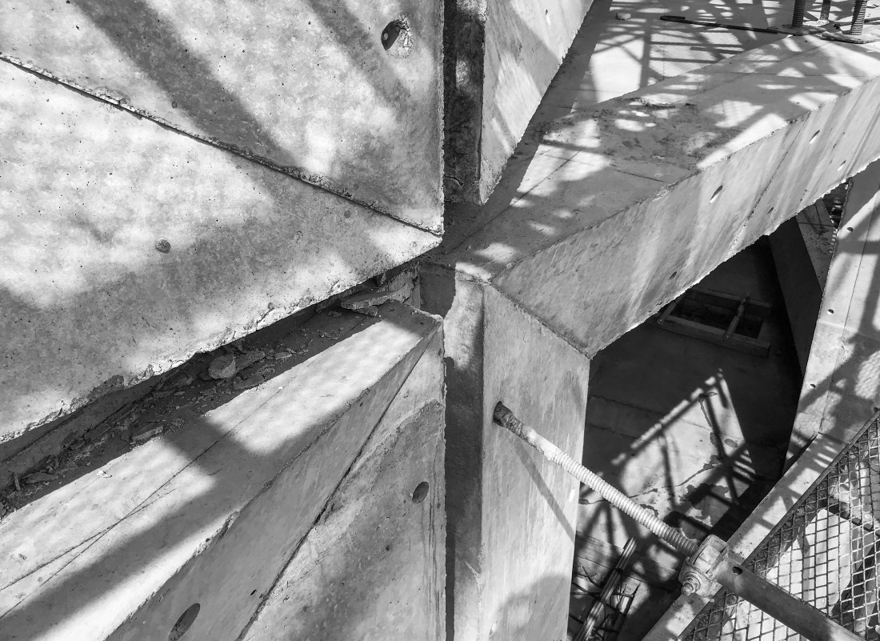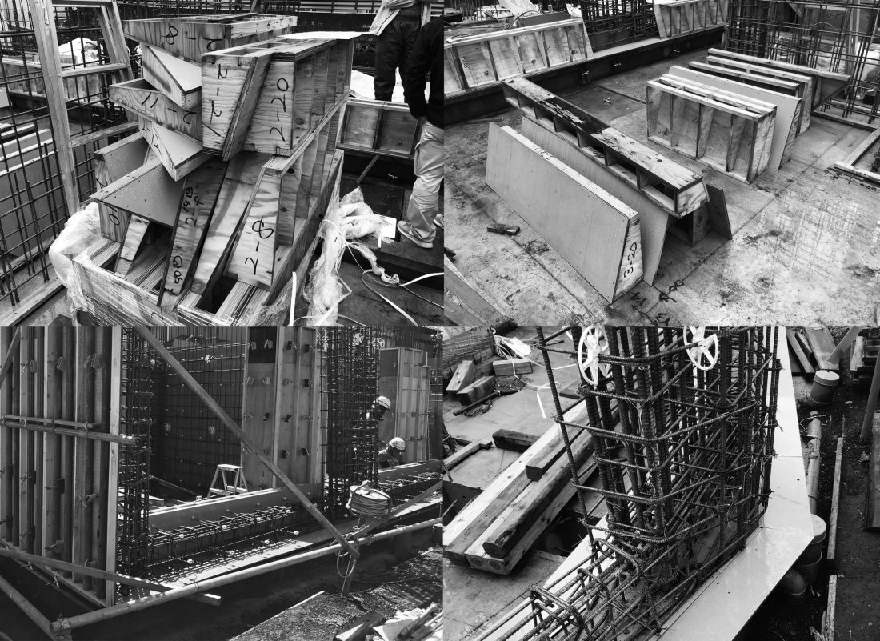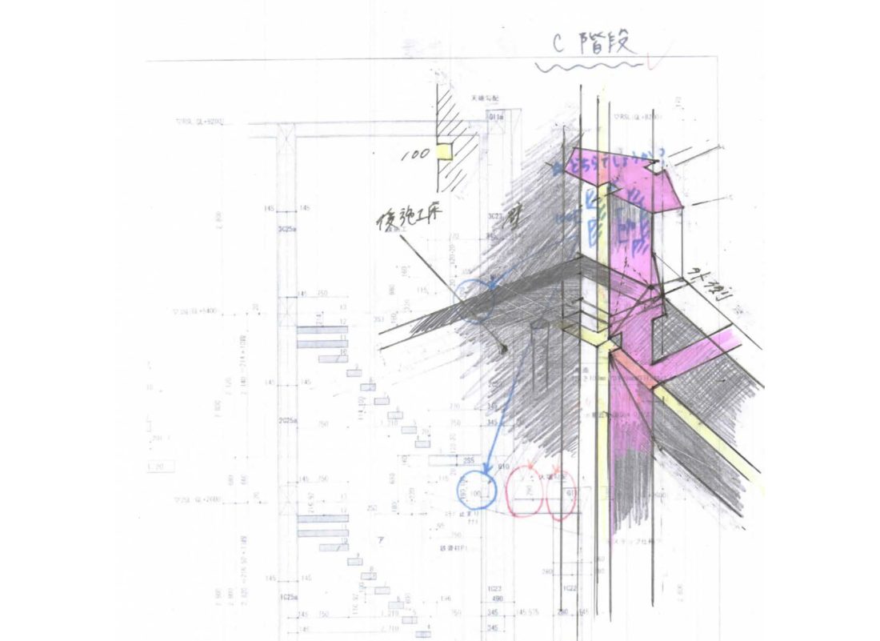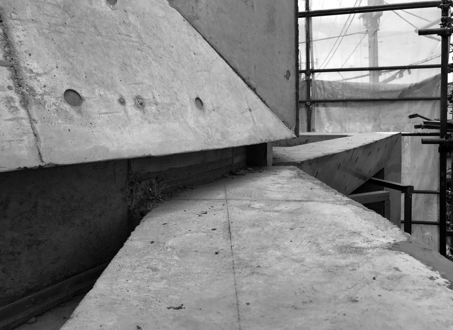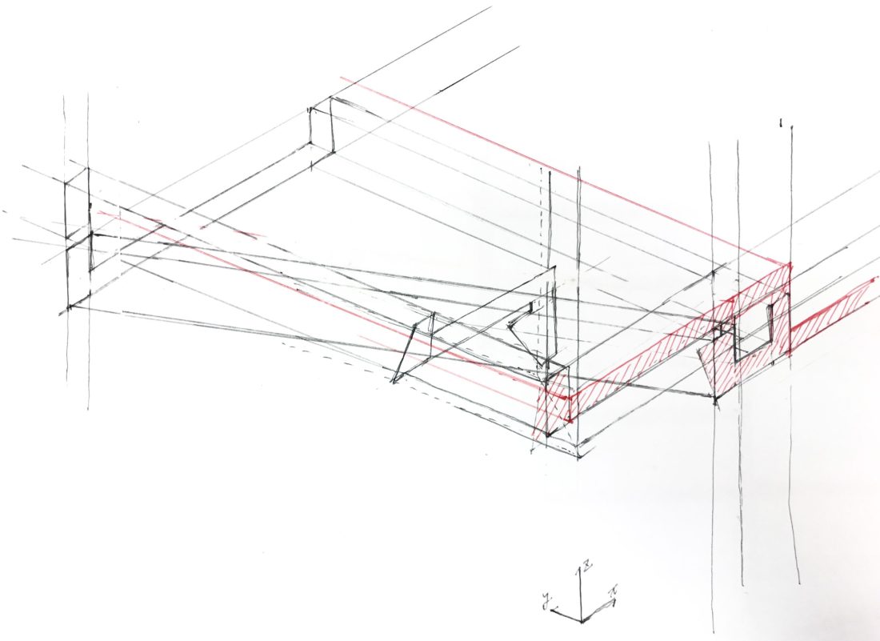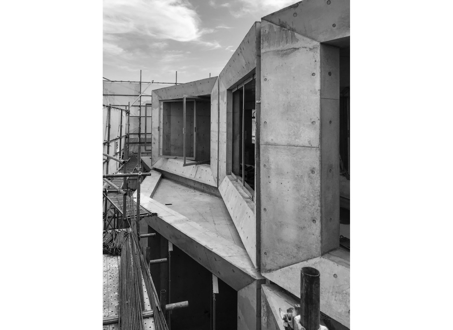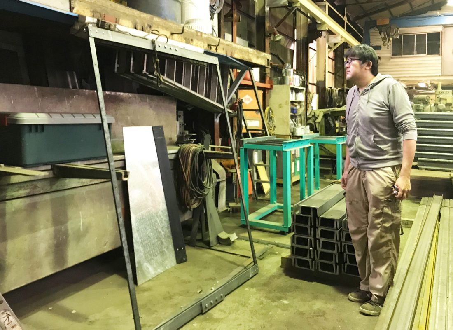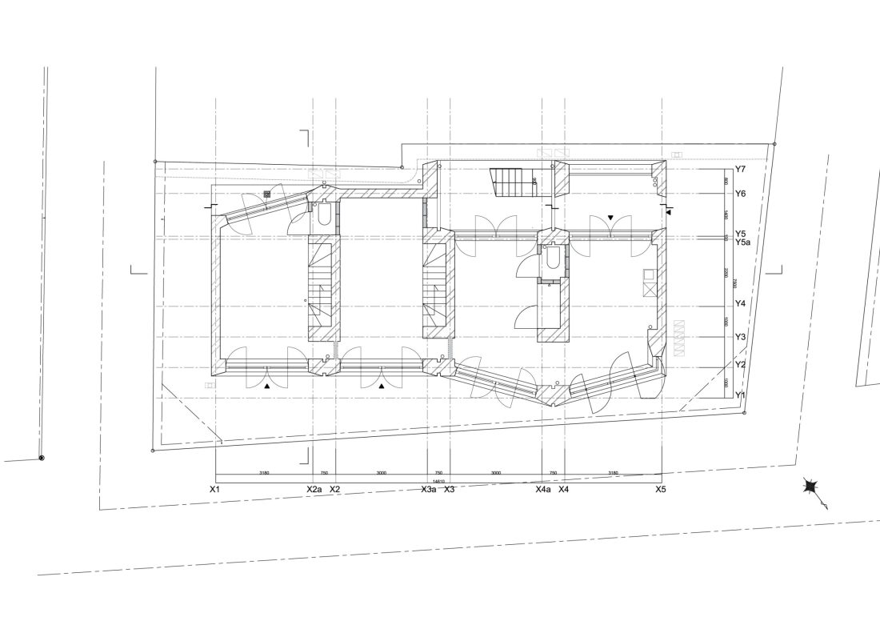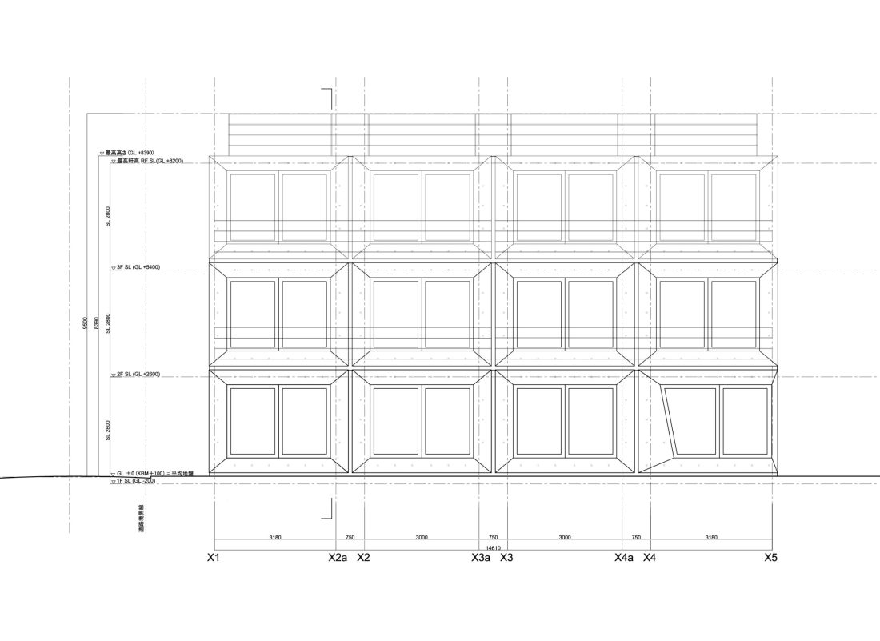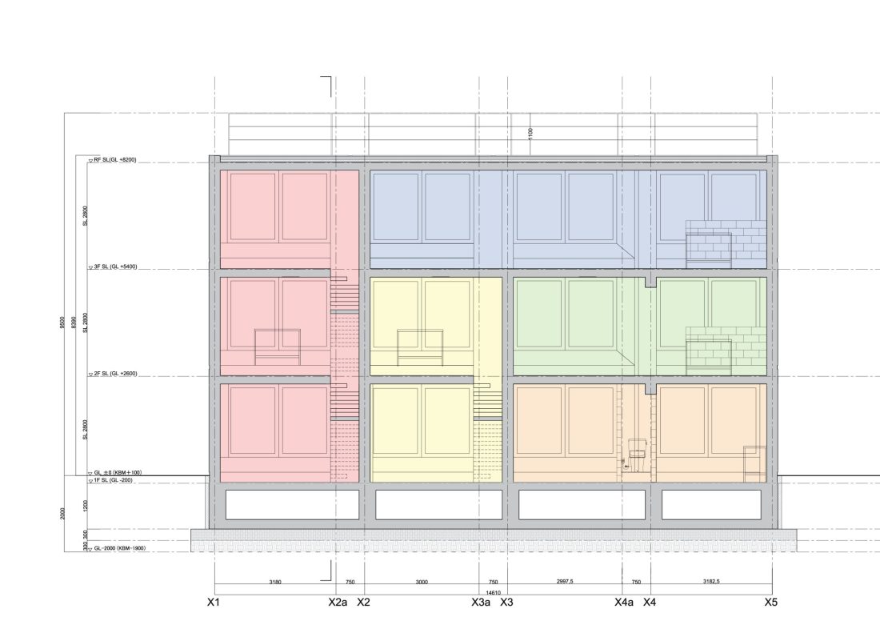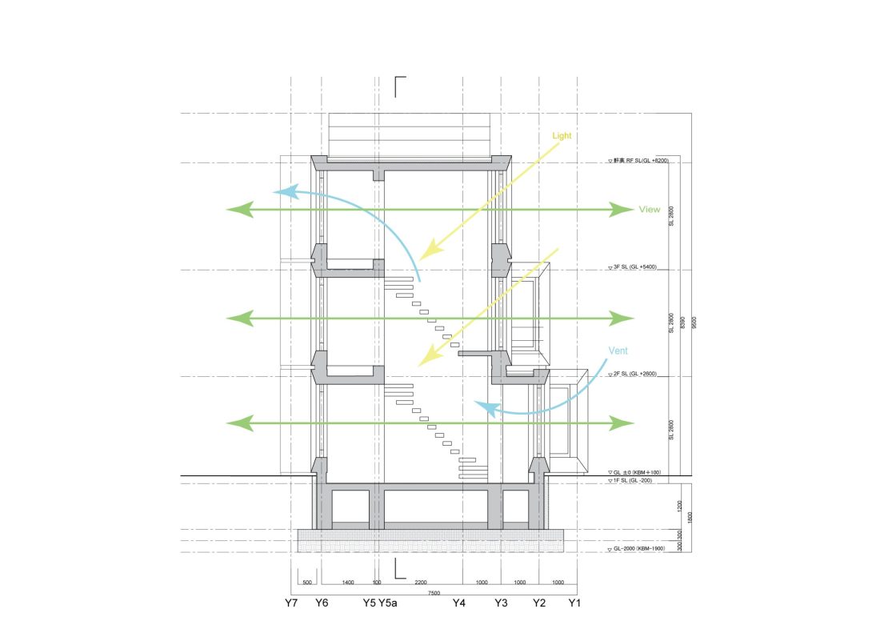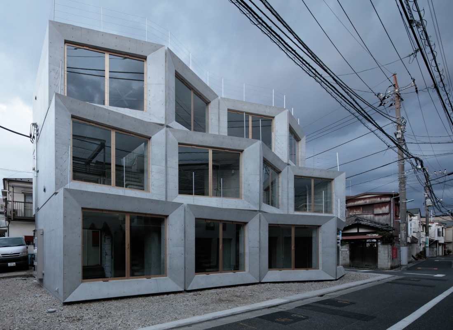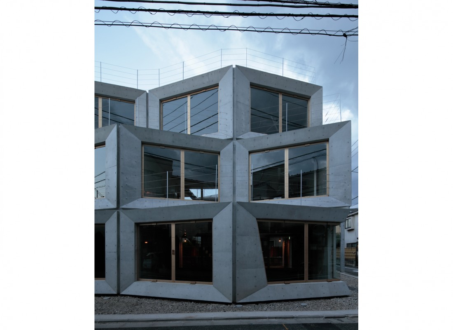House of Quartz
Architects of the Year 2025, Architectural Design Association of Nippon (ADAN)
House of Quartz is an architecture imagined as a crystallization of all living energies. It shines, reflects, and magnifies everyday phenomena to channel and amplify their vibrant frequencies. It is solid and porous and acts as a skeletal base for all forms of life. The spaces are conceived as anti-gravitational to be free of modern typologies. The building is a low-tech architecture and a mixed-use building with different unit configurations, but essentially does not distinguish between life/work/play. The windows rotate 360 degrees, conceived as a lens to view the surroundings and to reflect and observe our inner being.
Do we really need architecture and cities that are strictly divided by function? Consider residential or commercial districts: to live in a residential zone requires economic means, and without a job one would rarely visit an office district. During the COVID-19 pandemic, urban life was suddenly subjected to restrictions—working from home, being unable to dine out—and in such an “age of uncertainty,” unexpected emergencies can happen to anyone. In such circumstances, the very idea of defining urban space by use, and living in buildings categorized accordingly, can suddenly become hollow or obsolete. Faced with the ominous unease and suffocating constraints of contemporary city life, many may come to feel the need to fundamentally rethink their lifestyles, work patterns, and daily practices. Could architecture that is free from fixed typologies redefine urban living? This project aims to create a “porous architecture”—one that ventilates the city and fosters regeneration in the everyday lives of its inhabitants.
At first glance, the building appears to be a stack of boxes, yet its true inspiration is quite different: it recalls a crystalline form carved by the flow of rainwater. When rainwater runs over its surfaces, the building gleams in the streetscape, embracing natural elements—rain and wind—that are often regarded as adversaries to architecture. By daring to integrate these elements boldly, the design brings forth an architectural talisman for the city. A defining feature is its 360-degree rotating windows. These openings enhance both visibility and openness, creating a dialogue between the building and the urban space. Built with a skeleton-infill system, the structure exposes its services and omits permanent interior finishes, allowing for easy maintenance and future upgrades for more efficient energy use. By setting the building back from the property line, the design generates generous exterior spaces and cultivates a richer relationship with its surroundings.
Inside, the program consists of two-storey and three-storey townhouse units and a variety of one-, two-, and three-floor units. These can be internally connected as needed to accommodate diverse user needs. With most of the interior left unfinished and service zones exposed, the building can easily undergo maintenance and energy-efficiency improvements over time. The sectional profile maximizes ventilation, natural light, and outward views, heightening visual connections between interior activities and pedestrians using the front street. Although sculpturally striking, the stepped setbacks on each floor and the building’s openness to the street create generous and unexpected outdoor spaces. These provide room for emergency or delivery vehicles while also forming intermediate areas where passers-by and neighbors can naturally gather, fostering spontaneous neighbourhood interaction.
Structural Engineering: Takeshi Suzuki
Photography: Kouichi Torimura
水晶宮殿転霏微 すいしょうきゅうでんうたたひび
アーキテクツ・オブ・ザ・イヤー2025 日本建築設計学会(ADAN)
これからの時代において明確に住み分けのできる建築や都市は本当に必要なのであろうか?例えば、住宅地や商業地域などで言えば、その住宅地に住むことができる経済力が必要であるし、仕事がなければビル街を訪れることもないであろう。コロナ渦においては都市生活での行動制限が敷かれ、家で仕事をしたり、お店で食事ができなかったり、そのような想定外の非常事態が突然誰にでも起こりうる「不確実な時代」において、都市空間を利用用途で定義し、それに類する建物で生活することが突然、形骸化・無効化する。そのような都市生活の不吉な予感と息苦しさによって、ライフスタイルや仕事の仕方、日々の営みをいつかは根本的に見直すことが必要になるのではと、誰しも考えるのではないだろうか?類型にとらわれない都市建築によって、都市生活を再定義できるのではないか。まちにとって風通しのよい、生活者にとっても日々の営みのリジェネレーションを促すことのできる「孔の建築」を目指した。
建物の外形は箱を積んだように見えるが、そのイメージとは異なり、実際は雨水が流れその水の路に削り出された結晶を想起した建築である。よって雨水が流れていく時、ストリートスケープに光輝く。一般的な建物であればタブーであるように思われる雨や風といった建物にとっては良くないと考えられるような自然のエレメントをあえて恐れず、大胆に取り込むことで都市に建築的タリスマン(魔法陣)を浮かび上がらせた。また建物の特徴として特筆すべきは360度回転することのできる開口部・窓であり、この窓によって周囲との視認性と開放性が高まることによって都市空間と呼応する。この建物はスケルトン・インフィルにより、内装のないかたちで設備も露出し、時代を超えて設備のメンテナンスやより効率的なエネルギー利用のためのリニューアルを行うことができる。建物をセットバックさせ、より豊かな外部空間と周囲との関係性を生み出すことができた。
内部構成は、2階建長屋、3階建長屋、広さの異なる1・2・3階のユニットとなっており、必要に応じて内部で連結することもでき、利用者の様々なニーズに応える間取りになっている。この建物はほぼ内装のないかたちで設備スペースもむき出しになっているので、時代を超えて設備のメンテナンスやより効率的なエネルギー利用のためのリニューアルが行いやすいようになっている。建物の断面形状は、通風と採光そして眺望による内部と外部空間の視認性を最大限に生かすように設計された。内部空間の活動と前面道路を利用する歩行者との間で視線をかわせるように計画された。建物は造形的な存在感があるが、階毎の建物のセットバックと街に開かれた計画により、大胆で意外性のある豊かな外部空間が生まれ、また緊急車両や配送車両を止めることができるスペースが確保でき、通りがかる人々や近所の住民が自然に集まる中間領域を創出した。
主要用途:集合住宅兼店舗
敷地: 東京都
構造:鉄筋コンクリート造
主要仕上材料:スケルトン・インフィル方式
規模:地上3 階建
敷地面積:173.22 ㎡
建築面積:91.53 ㎡
延床:261.90 ㎡
住戸:(5 戸)
1階33 ㎡・2階33 ㎡・3階45 ㎡
1~2階(町屋)40 ㎡
1~3階(町屋)50 ㎡
構造 鈴木健構造設計事務所
写真 鳥村綱一



