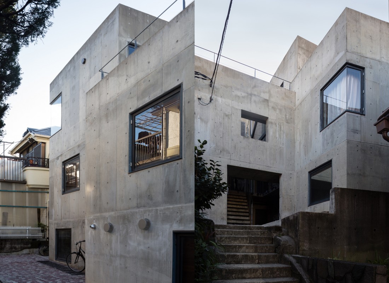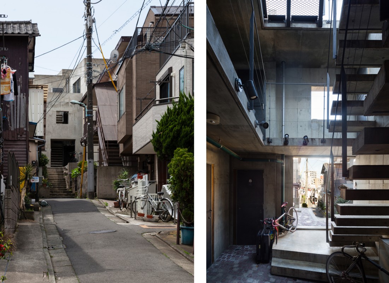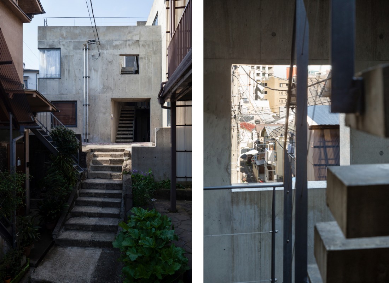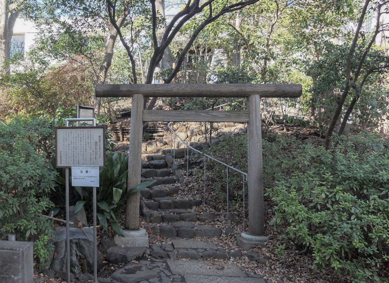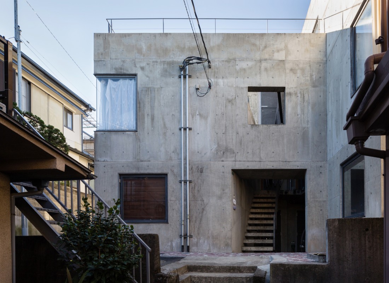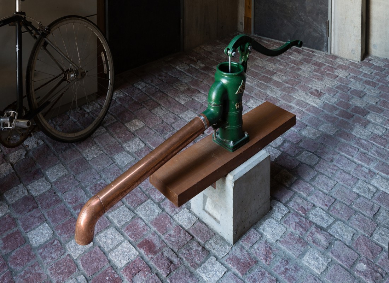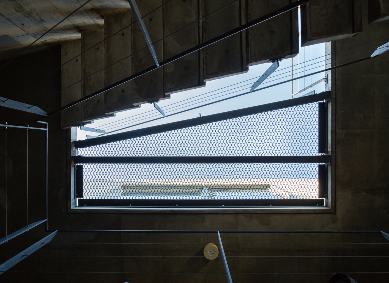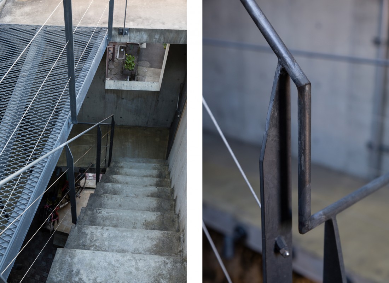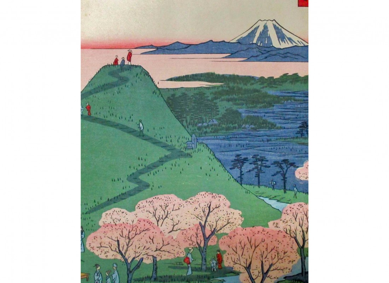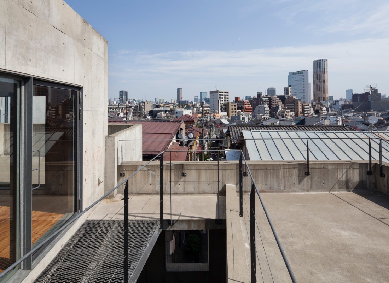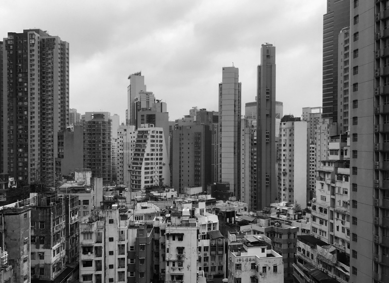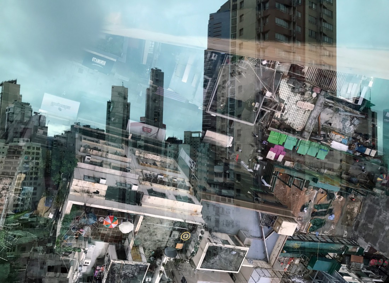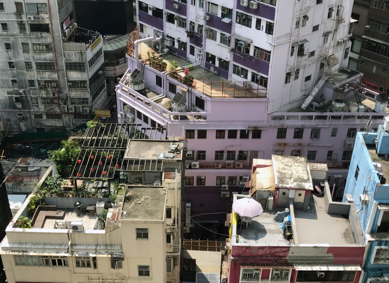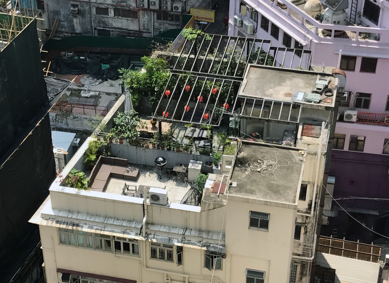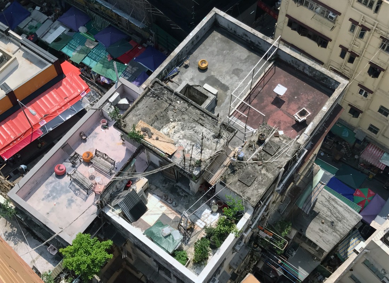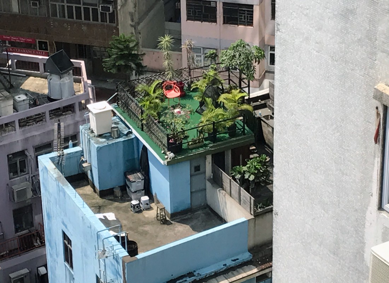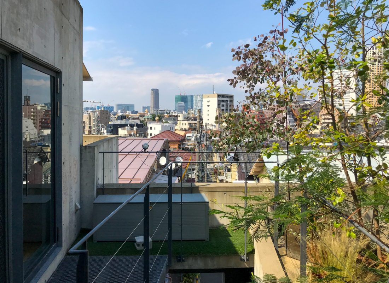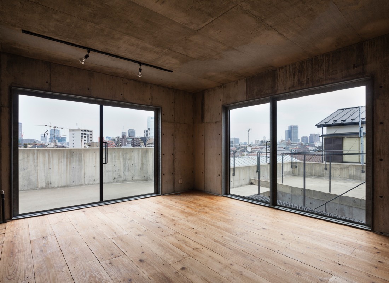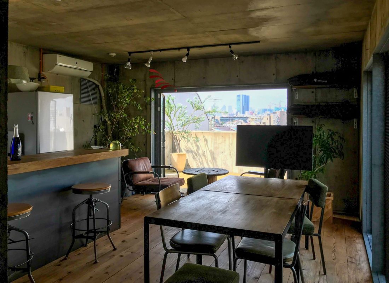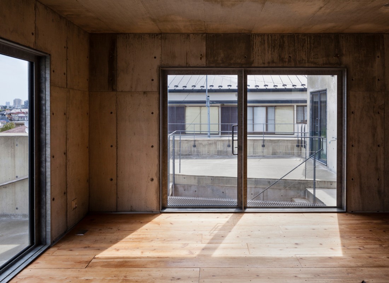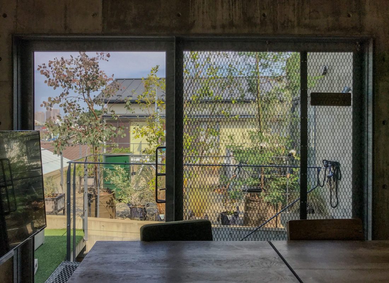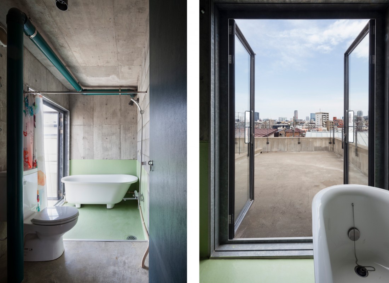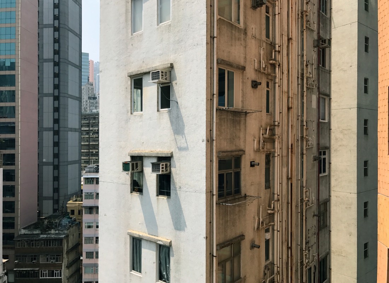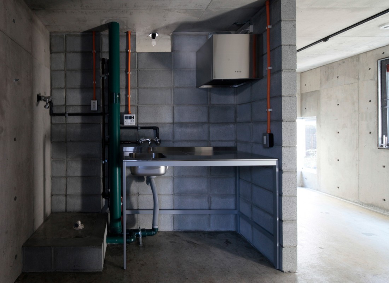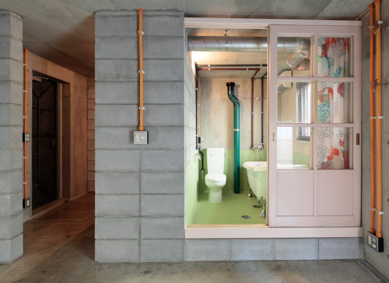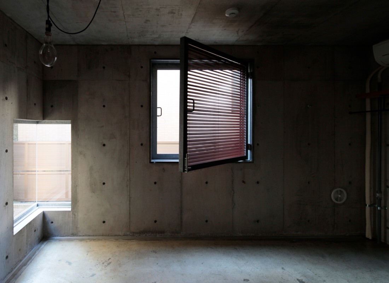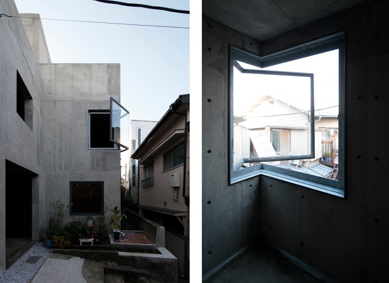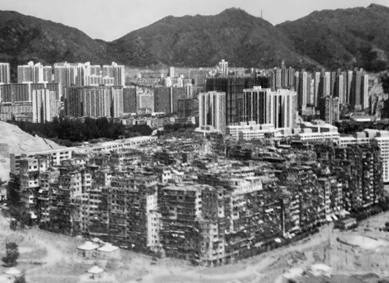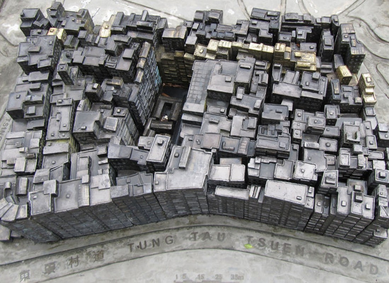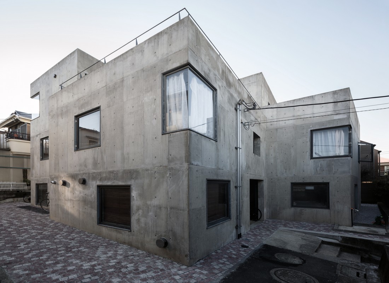The project is based on a fascination with the high-density urban conditions of Asian cities. The design embodies the Japanese notion of ‘SAKA’, a gentle slope to a hilltop sanctuary. The idea, inspired by a variety of rooftop designs in Asian cities, is to connect the ‘SAKA’ directly to the rooftop. The long upward slope from the street below leads to the central staircase to the roof of the building and ultimately to the sky, similar to the path of a ‘rising dragon’. On the roof, life can flourish in a humanistic way. The rooftop is a free space for a variety of activities that can be performed by the building’s residents. The rooftop provides a sense of relief and salvation from the hustle and bustle of the city, serving as a peaceful sanctuary for city dwellers. The formation of the building blocks and the layout are inspired by the walled city of Kowloon. The design of the building is extremely lean, but has the most basic necessities such as electrical wiring, water and sewerage. Each challenging 18-square-meter unit of the building contains all the basic utilities such as a kitchen, toilet, and bathroom, except for the rooftop unit. The element of the corner window is intentionally incorporated as part of the design to create a sense of relief from tight spaces and to capture the gaps between the buildings for borrowed scenes. The center of the building is a void (dragon’s lair) and there is a “well” to draw water from the underground source. The building is conceived as a spiritual place and sacred sanctuary, like the shrines on the hilltops.
Structural Engineering: Shuji Tada



