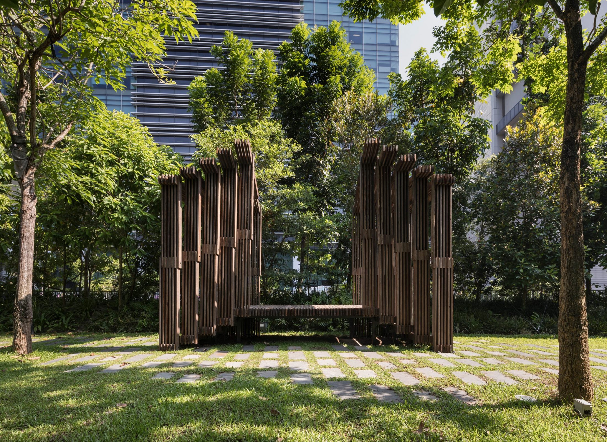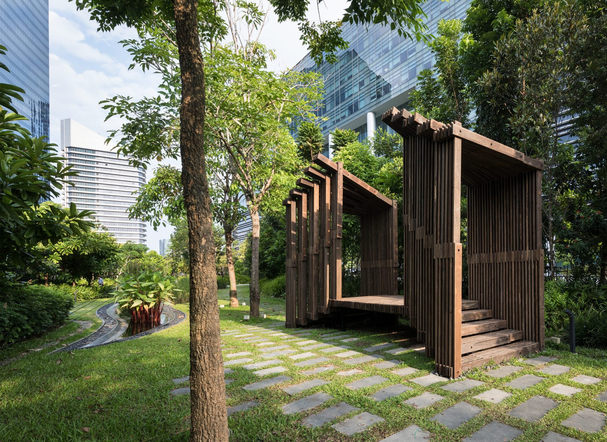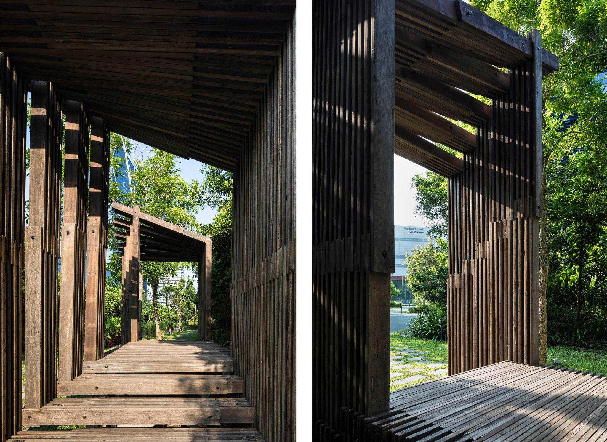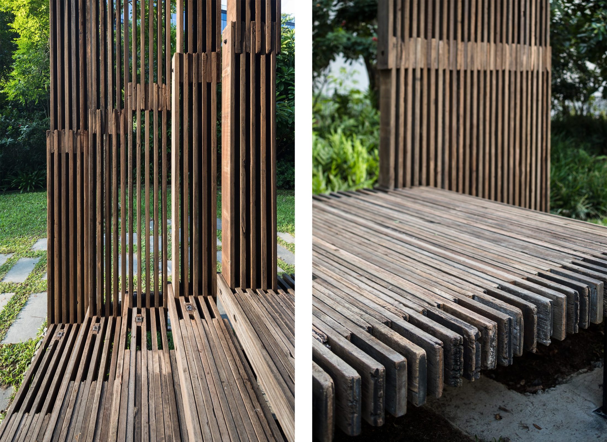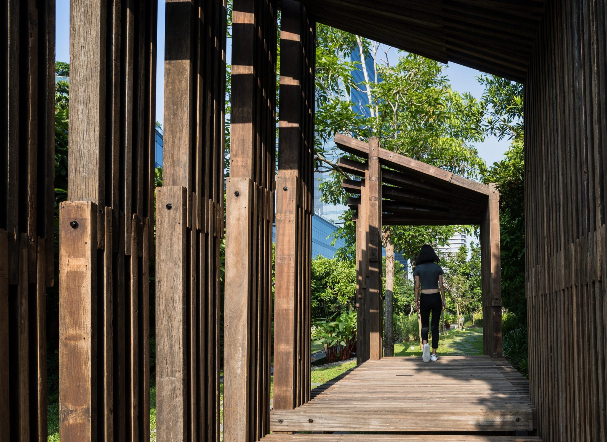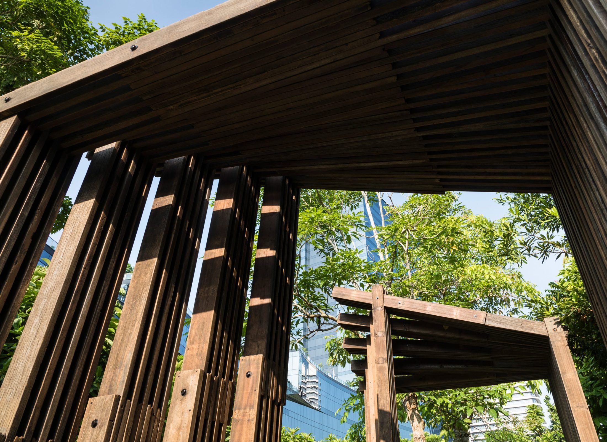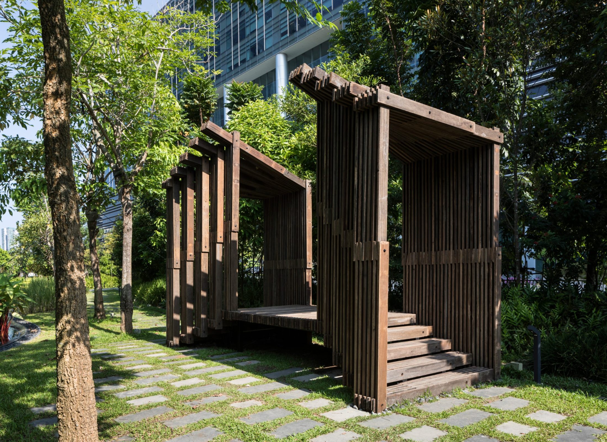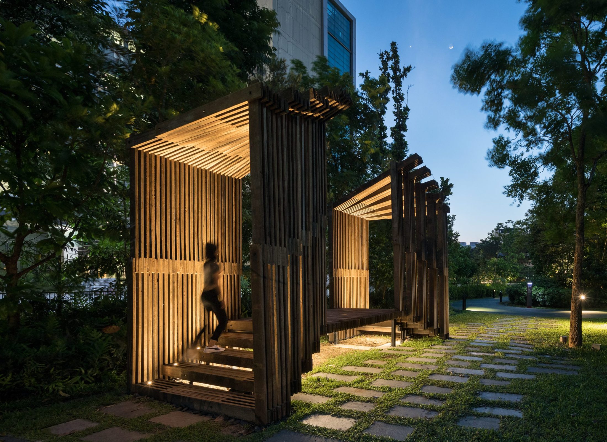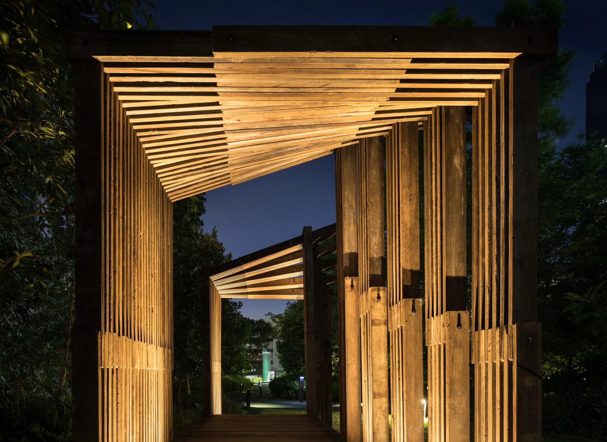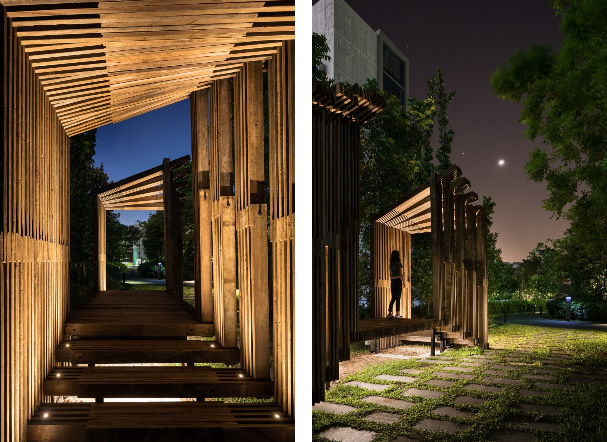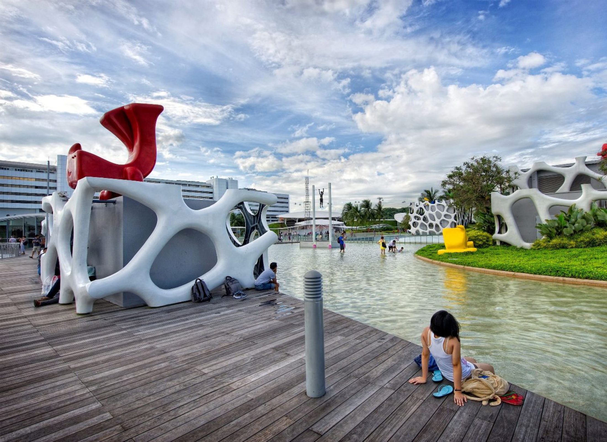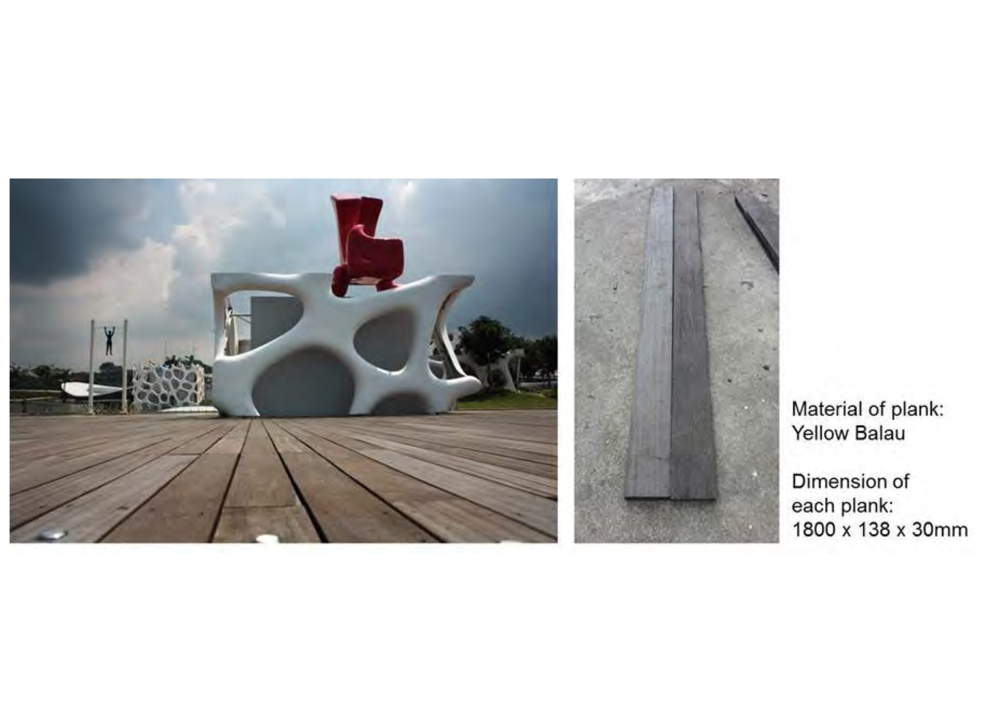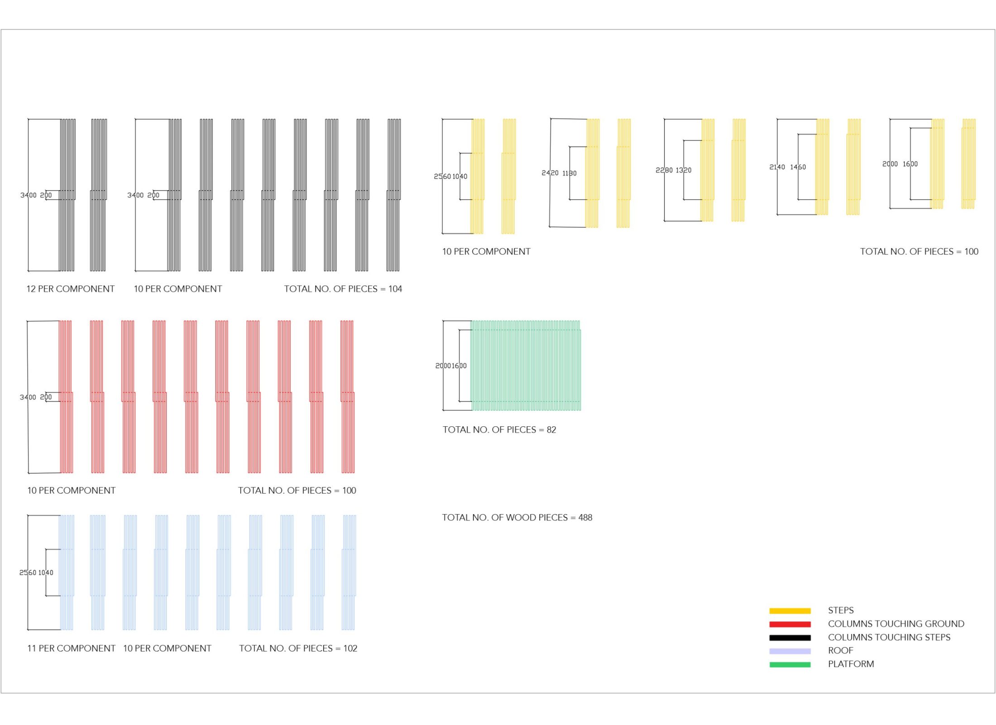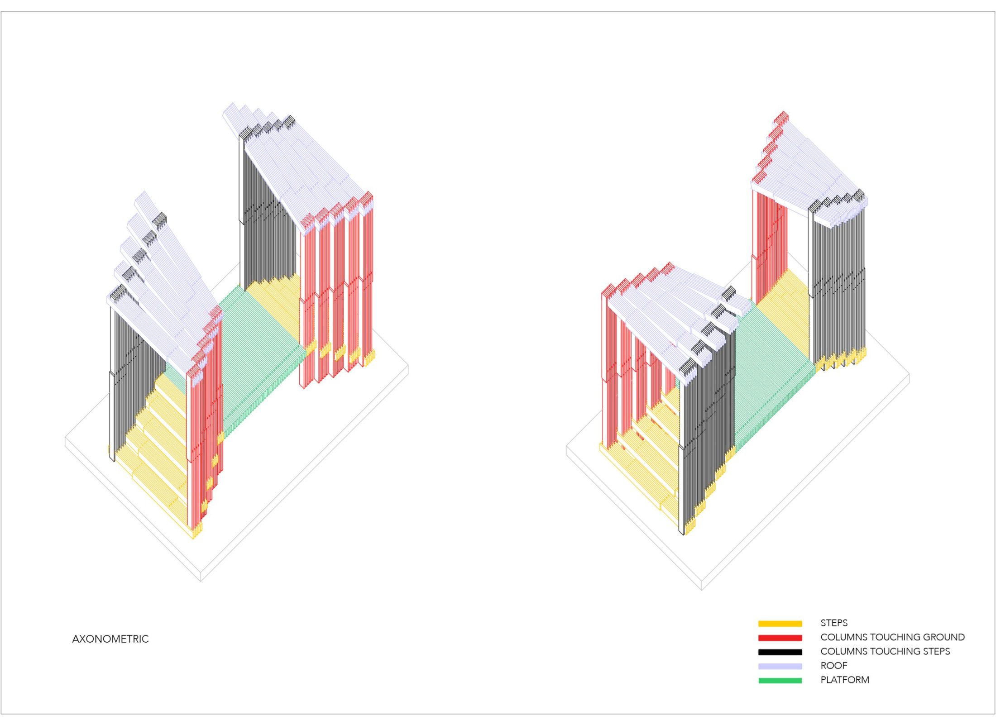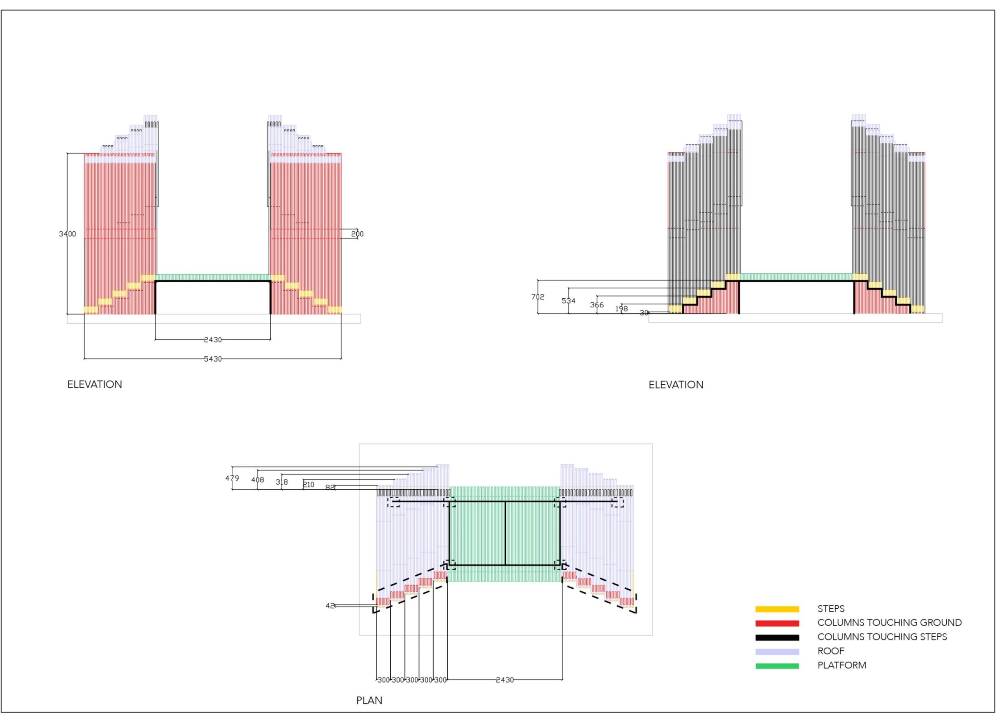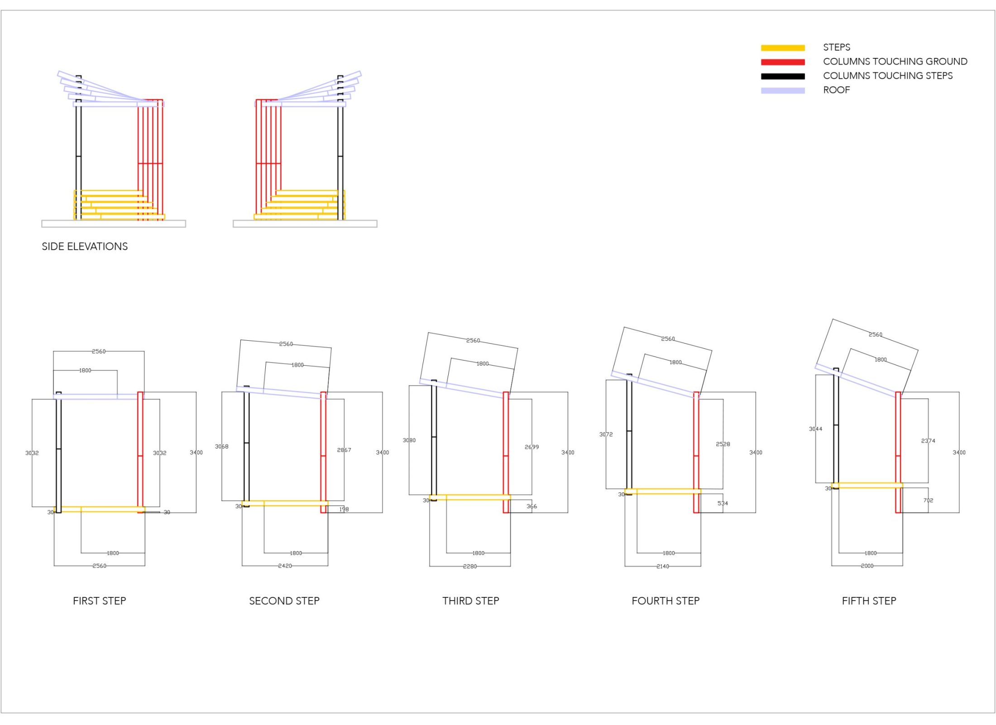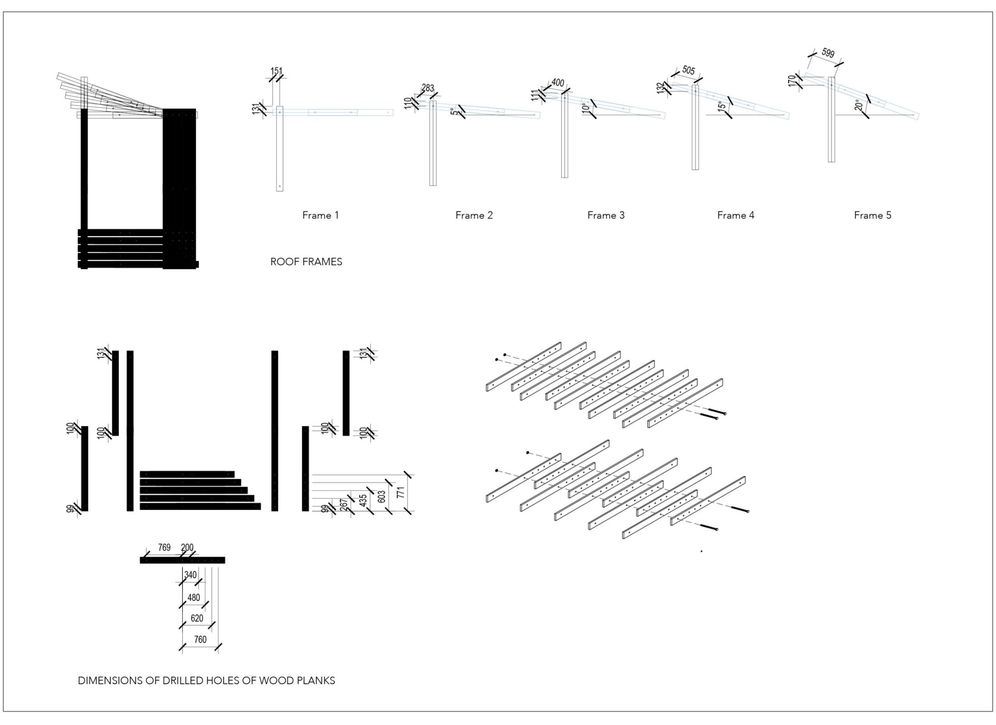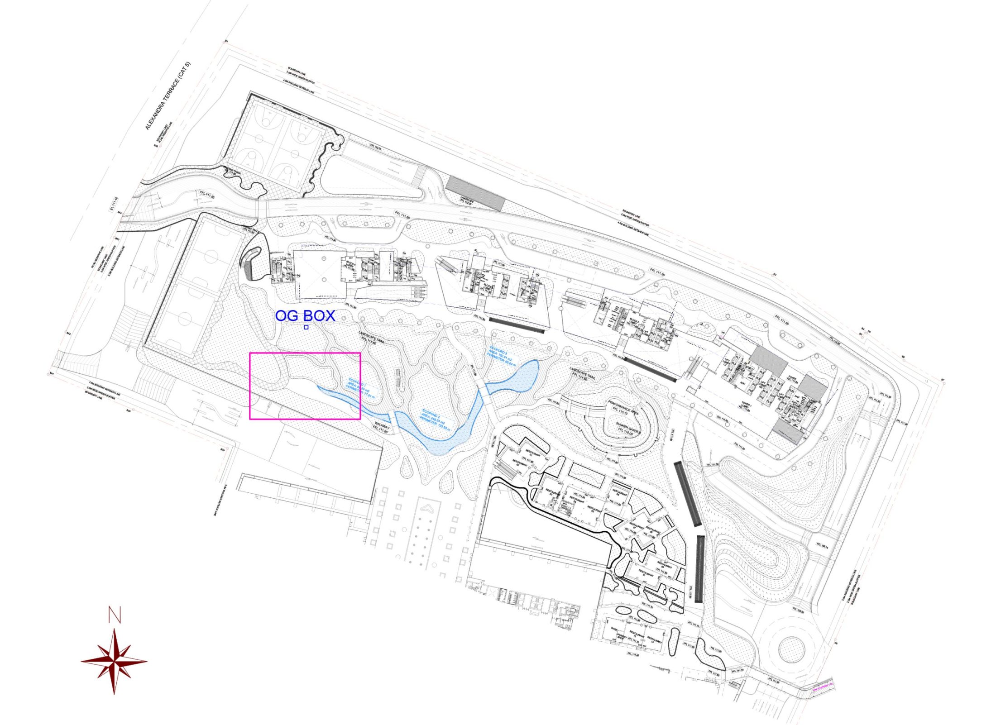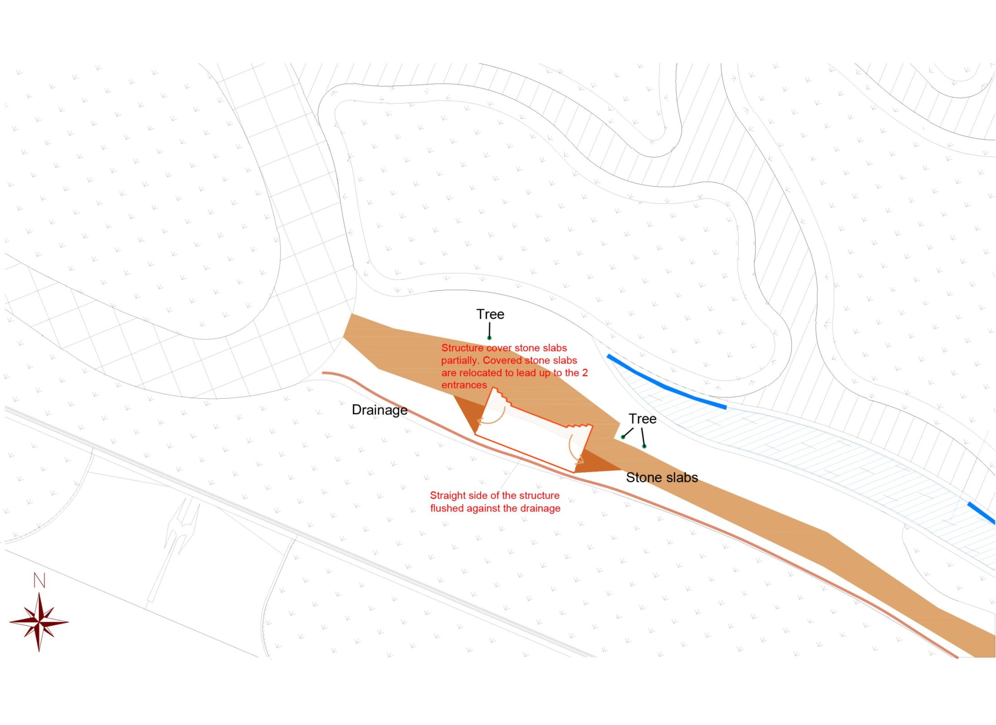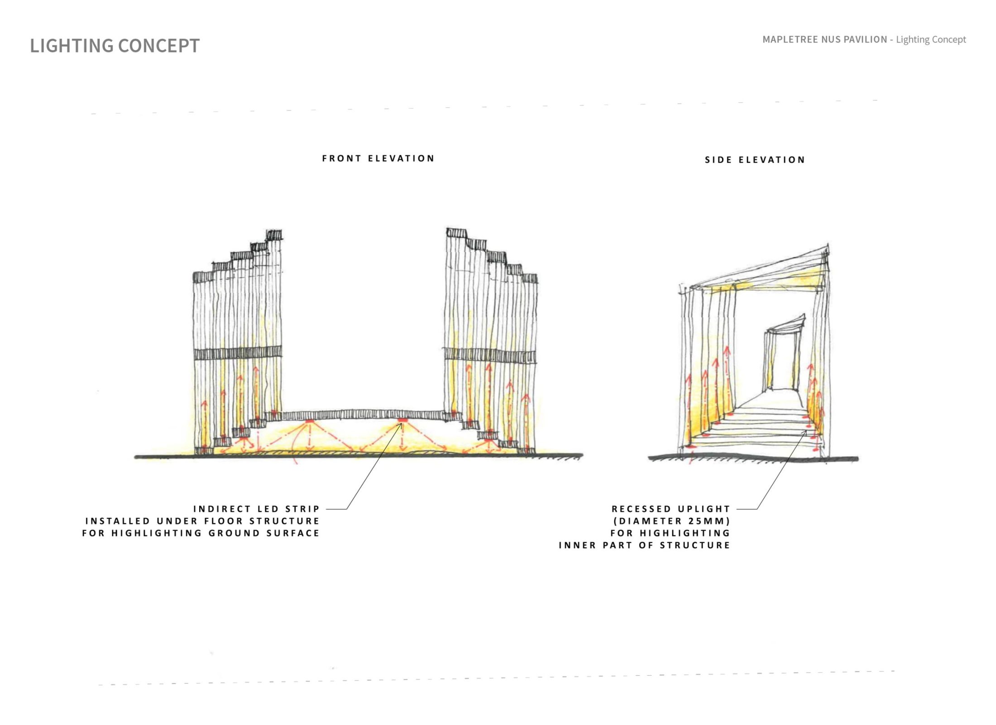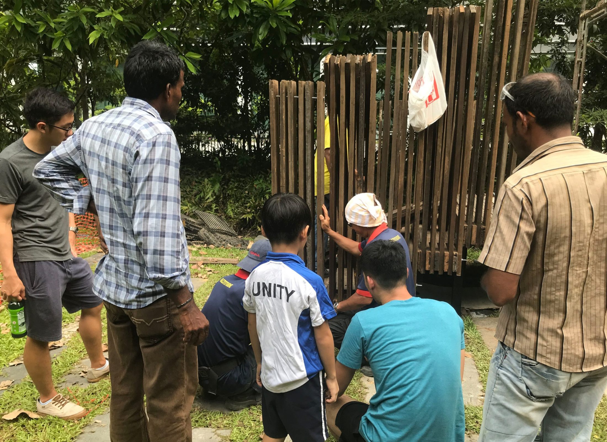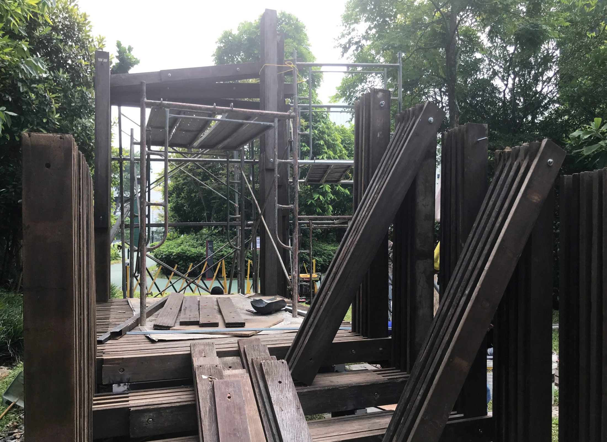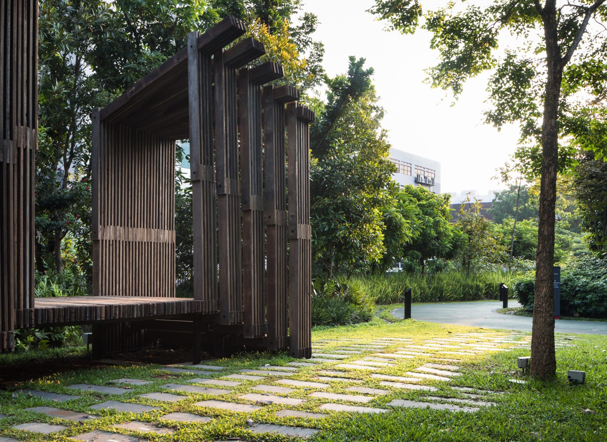Design and installation of a pavilion at a corporate site as a group project of the most outstanding students, whose design and construction were based on the assignment of a one-week project of the National University of Singapore’s (NUS) First Year Design Exercise. The project aimed to enhance the spatial quality of this public facility at the corporate sponsor’s headquarters. For the pavilion to function as a sundial, research was conducted on solar radiation in the tropical environment of Southeast Asia. We also worked with a lighting designer to create a comfortable nighttime atmosphere. The wood used for the installation was salvaged from the rooftop terrace of Vivo City, a large shopping mall. The strength of this recycled material and the technology of the connection system were carefully studied in collaboration with the students.
Design and lighting concept
The concept was to create a space that could facilitate moments of existential contemplation through the interplay of natural light and shadow, creating an active awareness of one’s presence amidst the passage of time. The structure functions as a sundial, an art installation, and a mixed-use public space. At night, we hope the structure can provide a different form of experience, even if it cannot function as a sundial. We want the structure to open to people and be illuminated like a lantern.
Materials used
The use of recycled wooden planks measuring 1800 x 138 x 30mm. Each plank will be drilled with holes and connected through the corresponding holes. Before this, the planks will be covered with a transparent stain/coating for extended use, given the current condition of the planks in the warehouse.
Dimensions of the structure
The structure is 3.4 m high, 2.56 m wide and 5.43 m long.
Number of planks required
The total number of planks for the refined design is 488.
Estimated load capacity
Based on our contractor’s assessment, the structure can support ten or more people. Each column resting on the ground will have individual concrete footings. Columns resting on the steps on the other side will be supported by steel structures connected to the central support frame. The dashed boxes indicate the locations of the concrete footings, and the black outline shows the support frames.
Lighting
There are two types of lighting in the structure, as suggested by Nipek. They are the indirect LED strip (approx. 12W/m) installed under the platform on the third step on both sides to highlight the floor below and recessed uplights on the steps to illuminate the individual frames. This is to achieve the floating lantern effect of the structure at night. In terms of installation, the uplights require additional wood blocks to fit the uplights into. We chose the 2700k LED, which gives a warm light, a little closer to the surrounding fixtures. The uplights need to be smaller than 30mm to fit into the gap of the installation.
First-year student team: Yoeng Shu Hwee, Felyncia Ng, Dan Tan Siew Kwan, Wei Daxin
Design Instruction, Design Development, and Construction Management: Tomohisa Miyauchi
Lighting Consultant: Shigeki Fujii, Nipek
Photography: Fabian Ong



