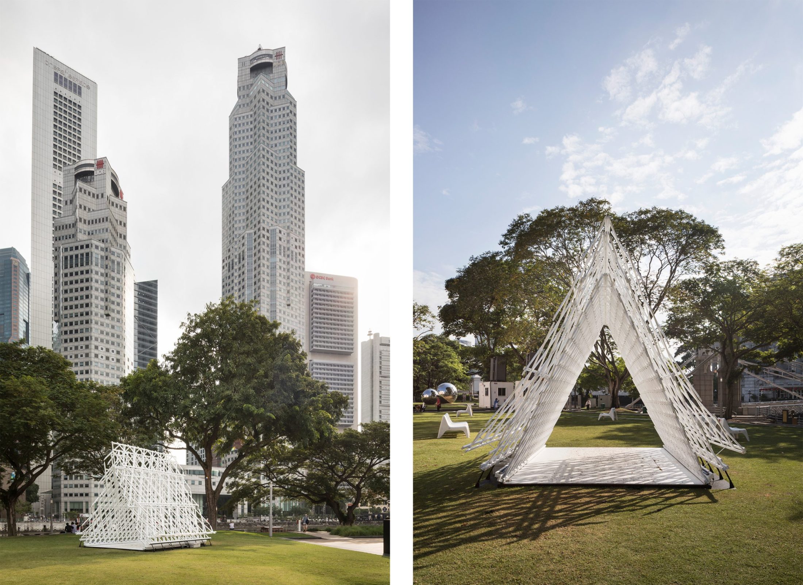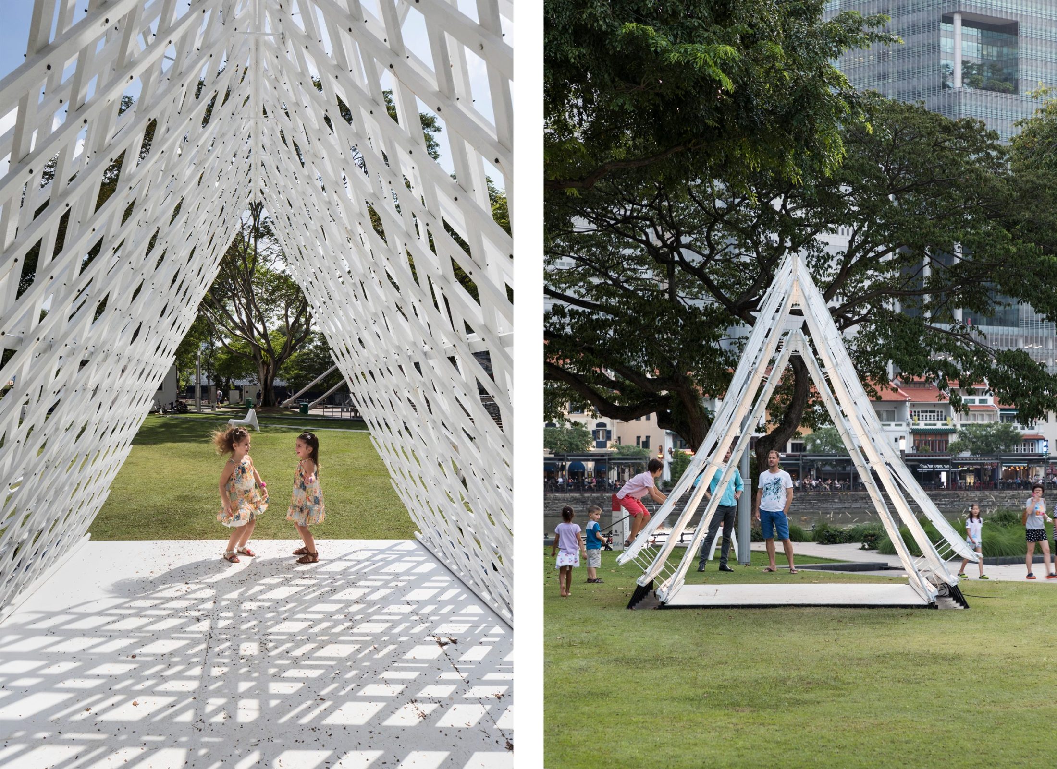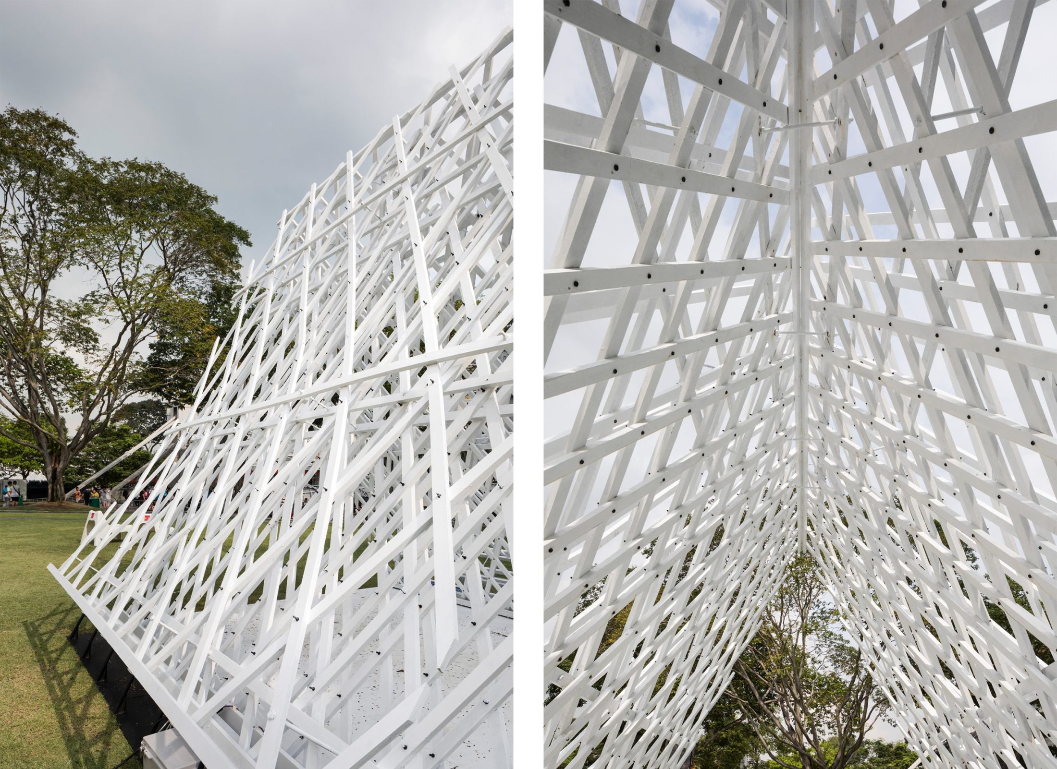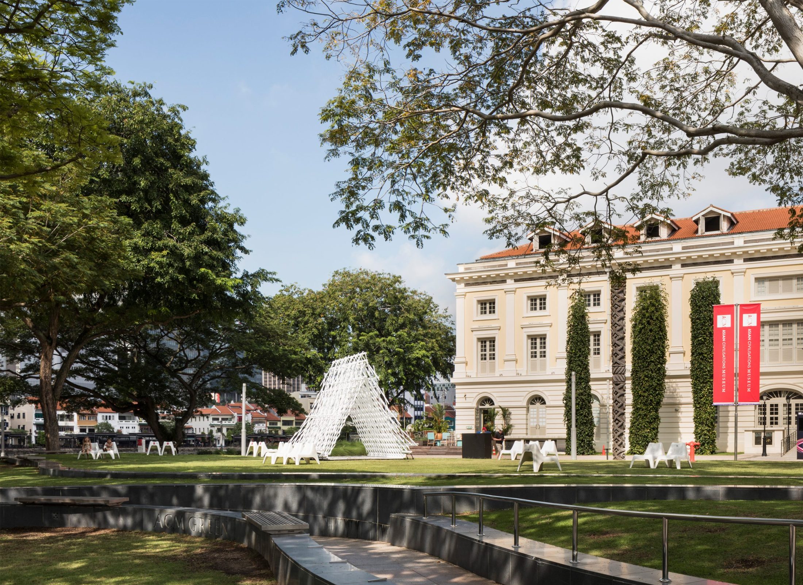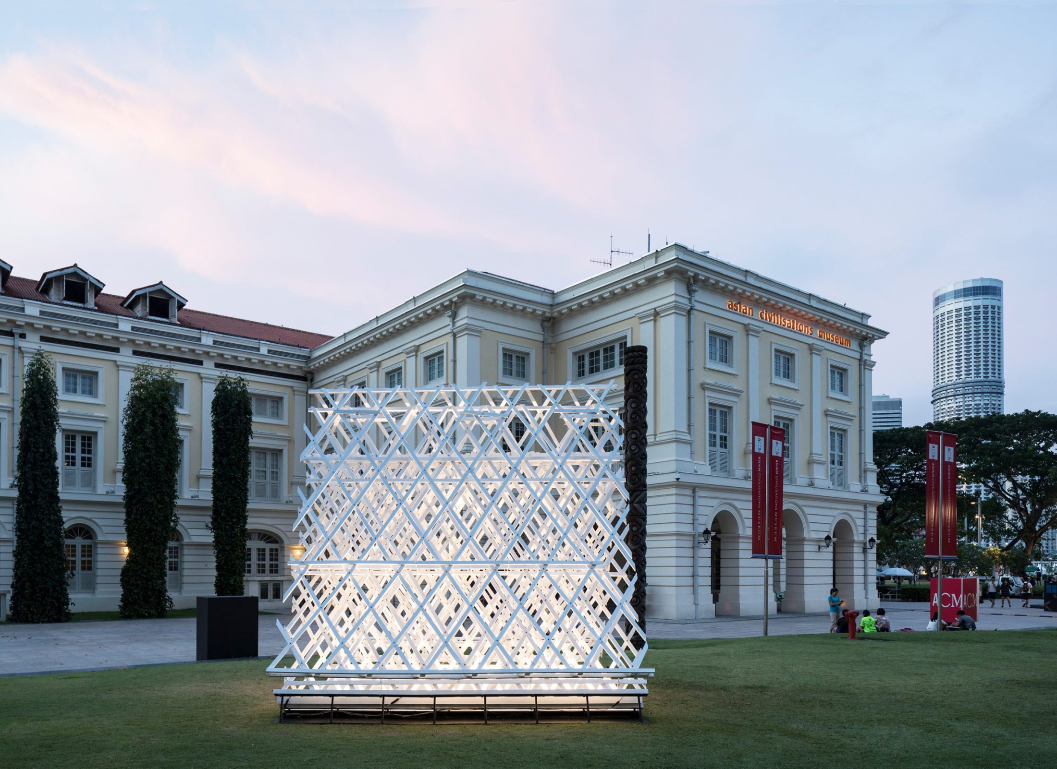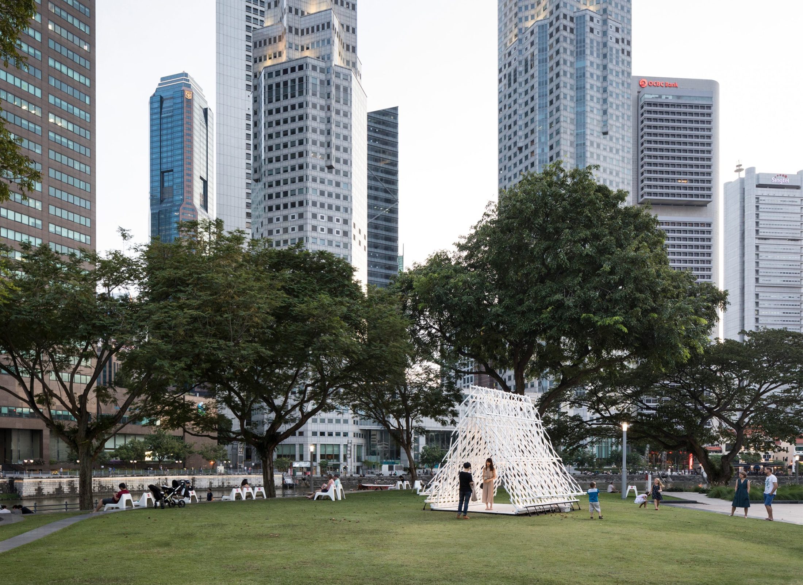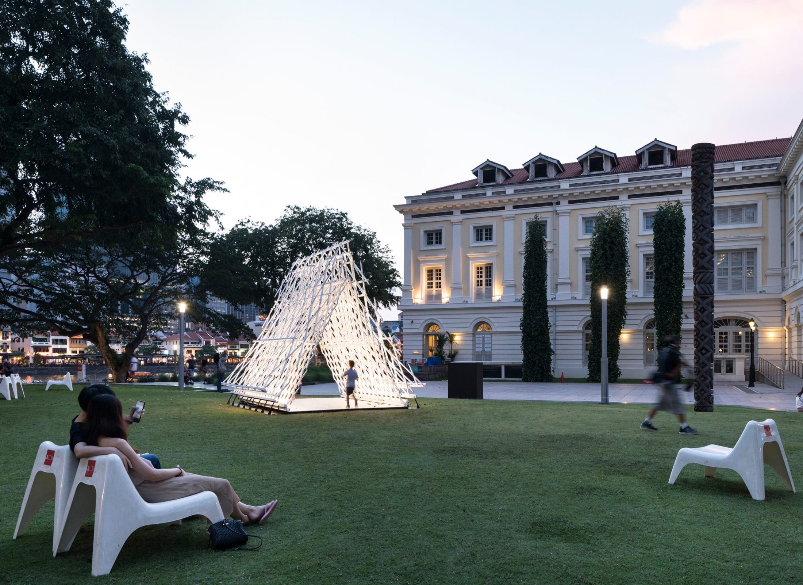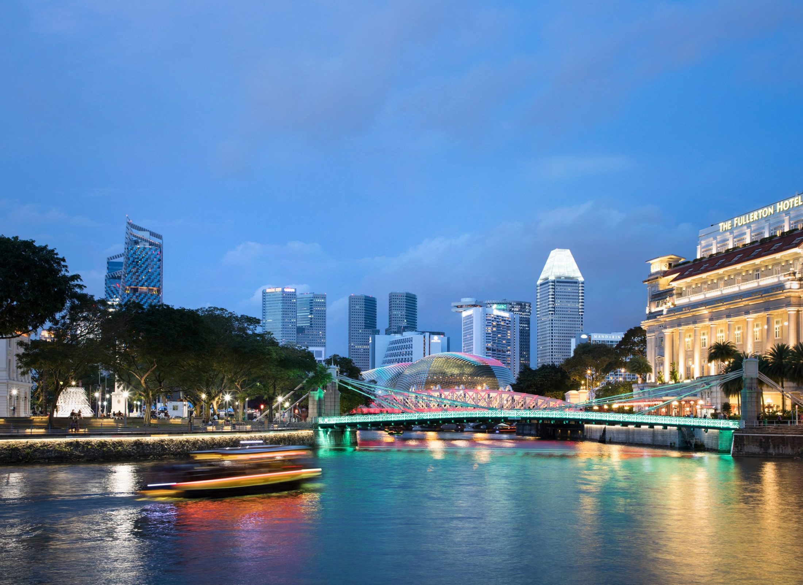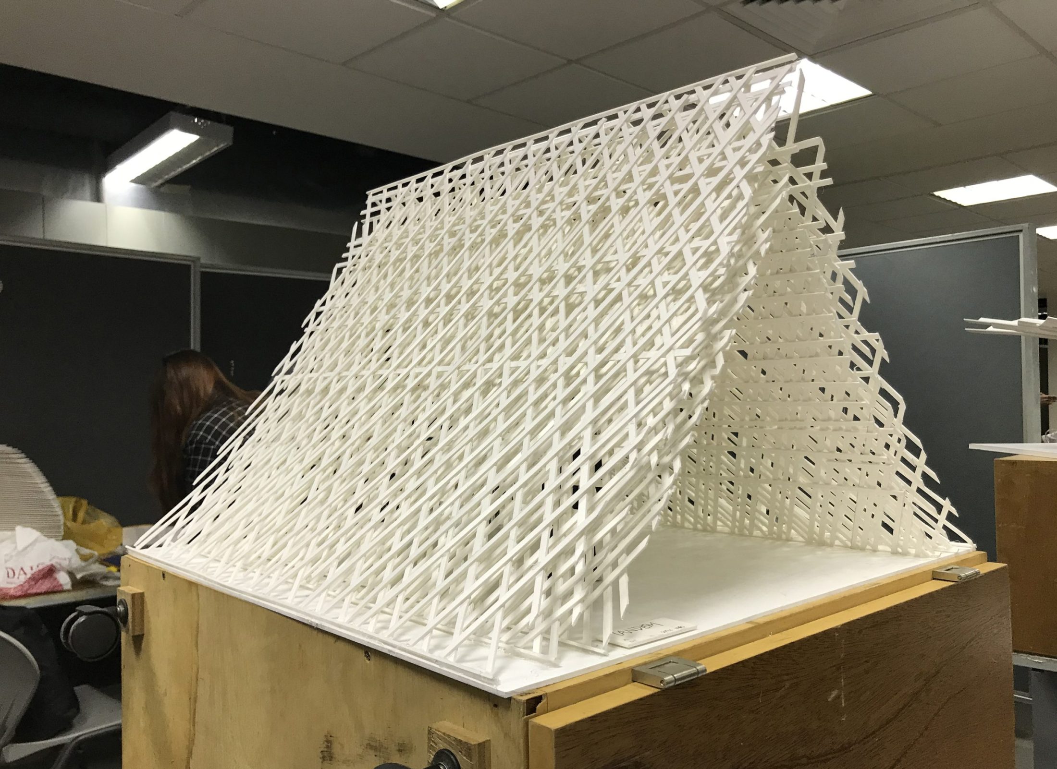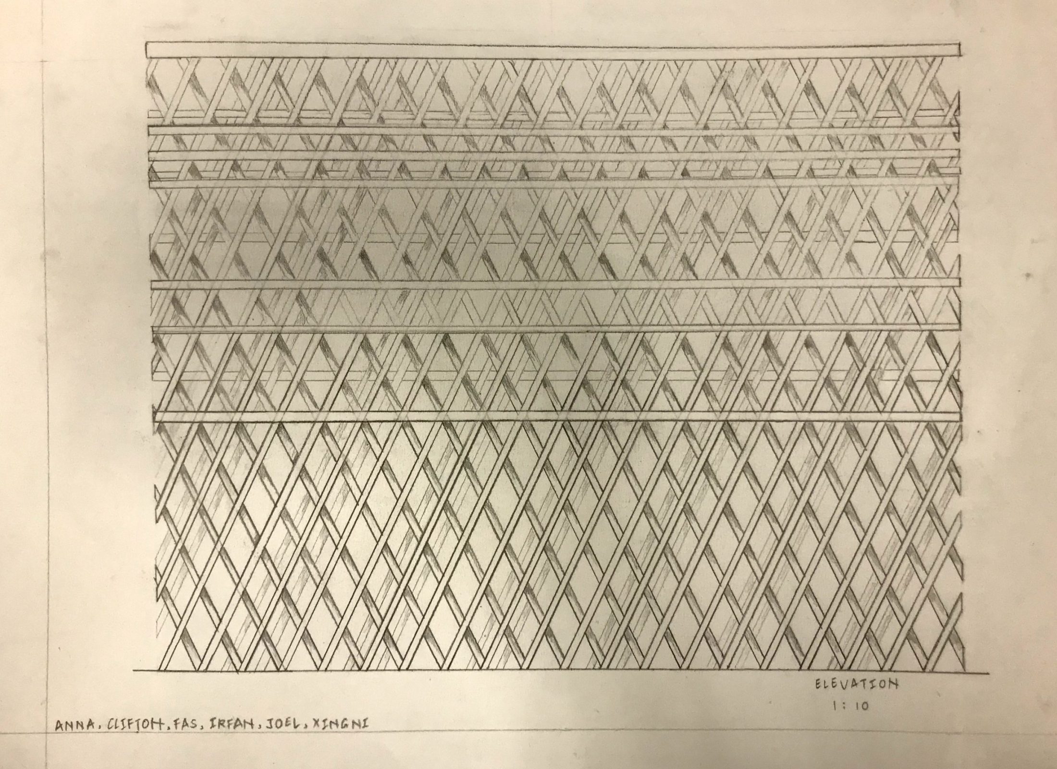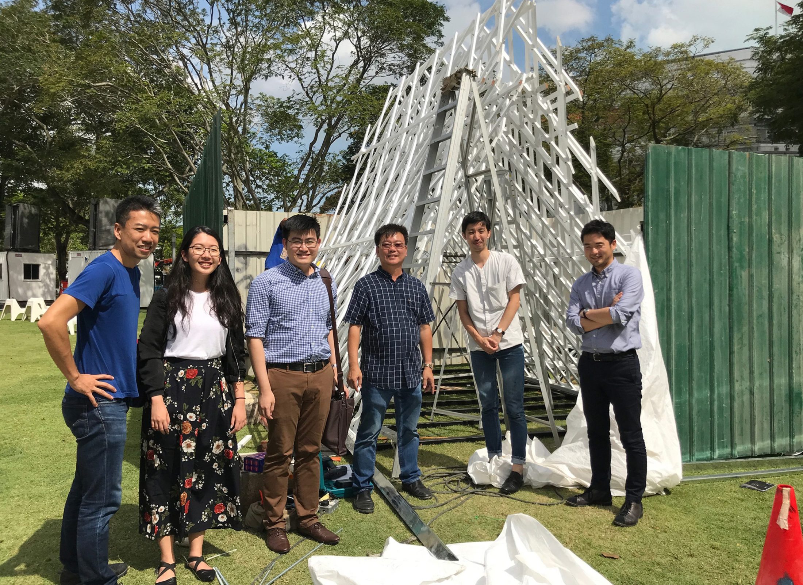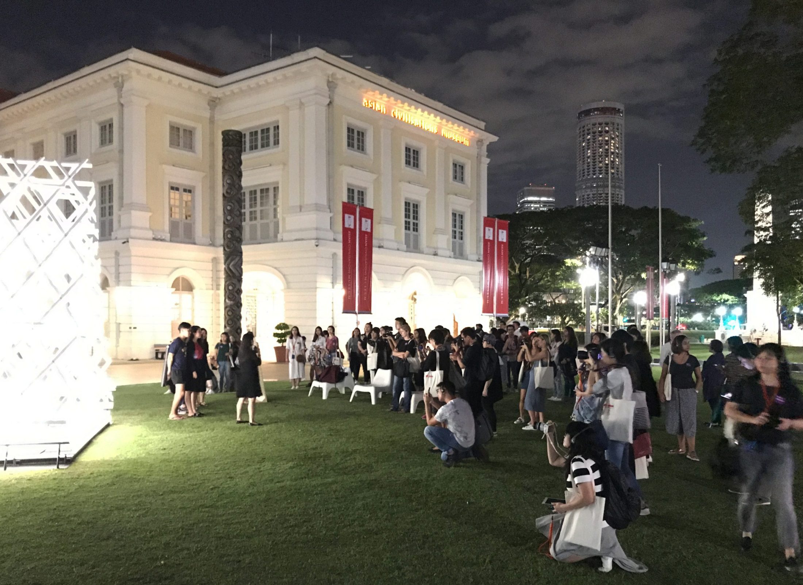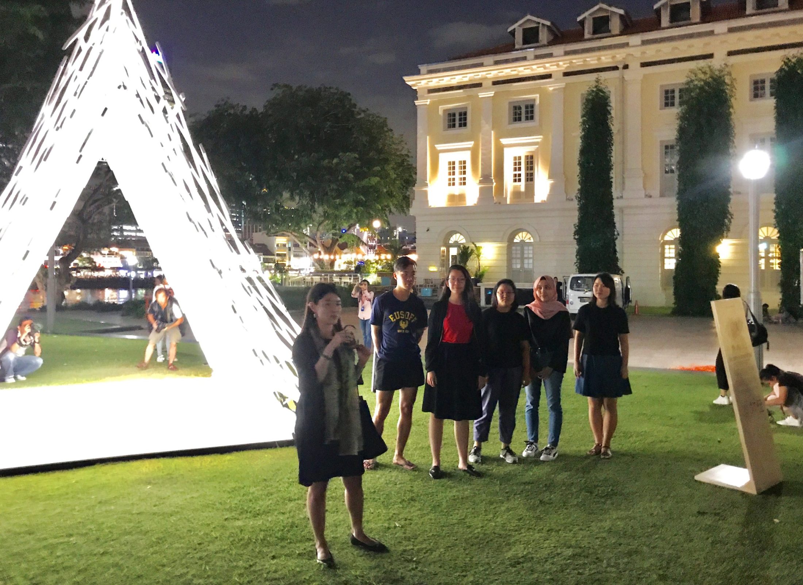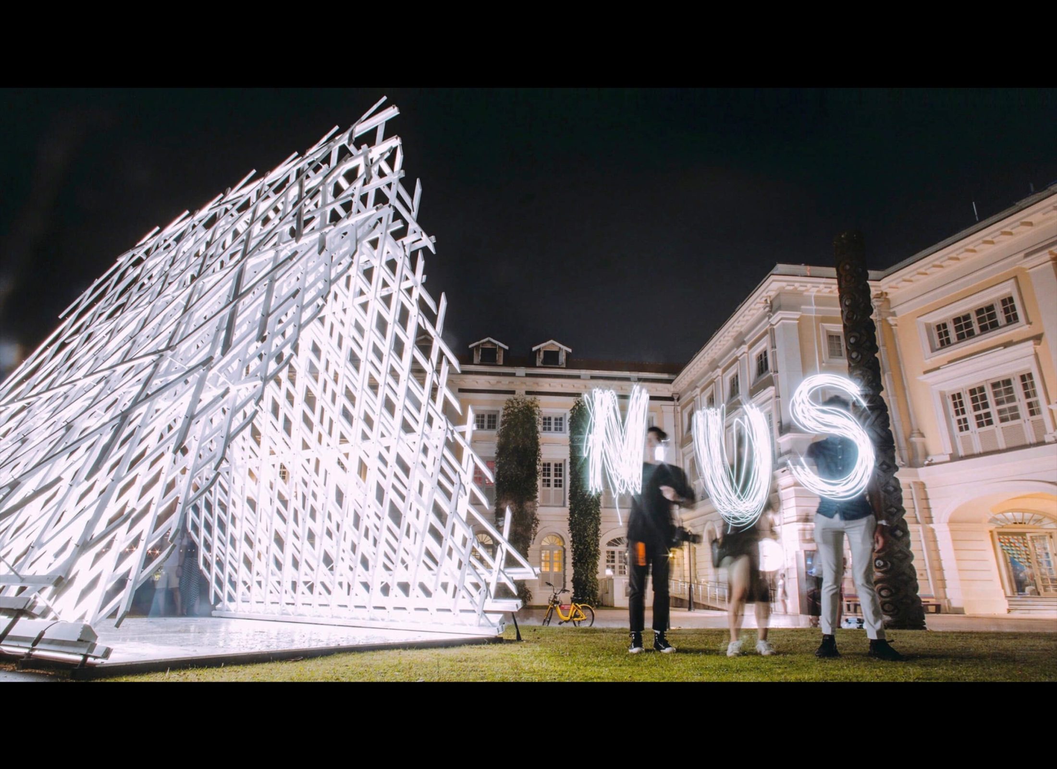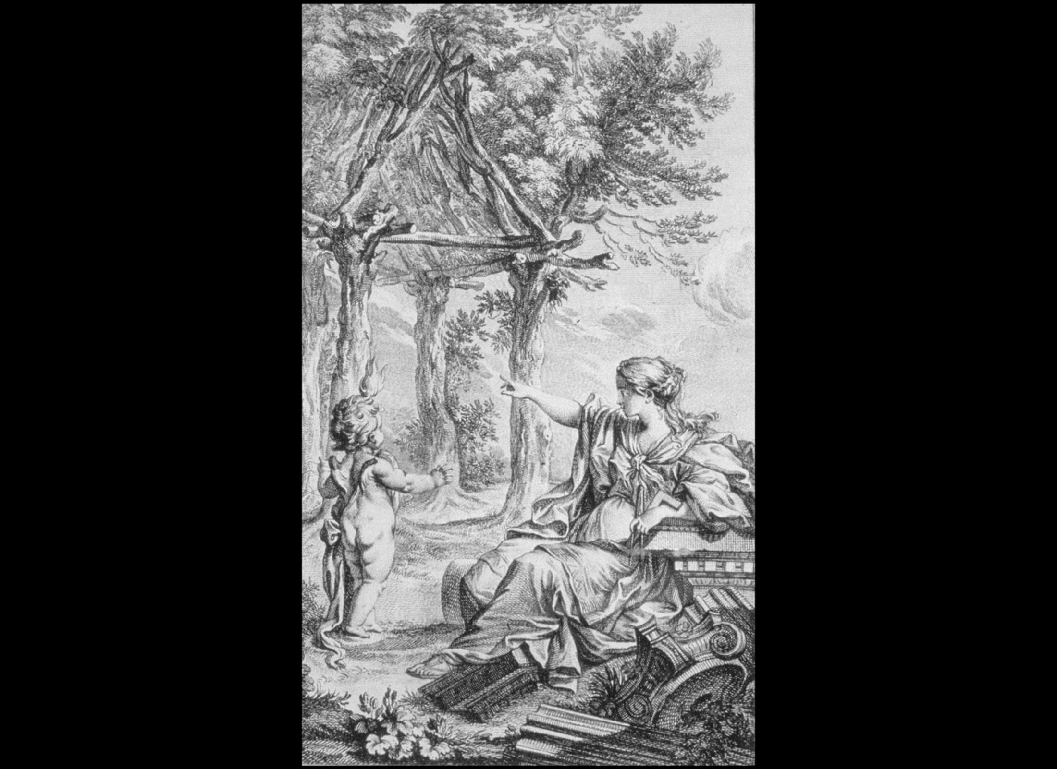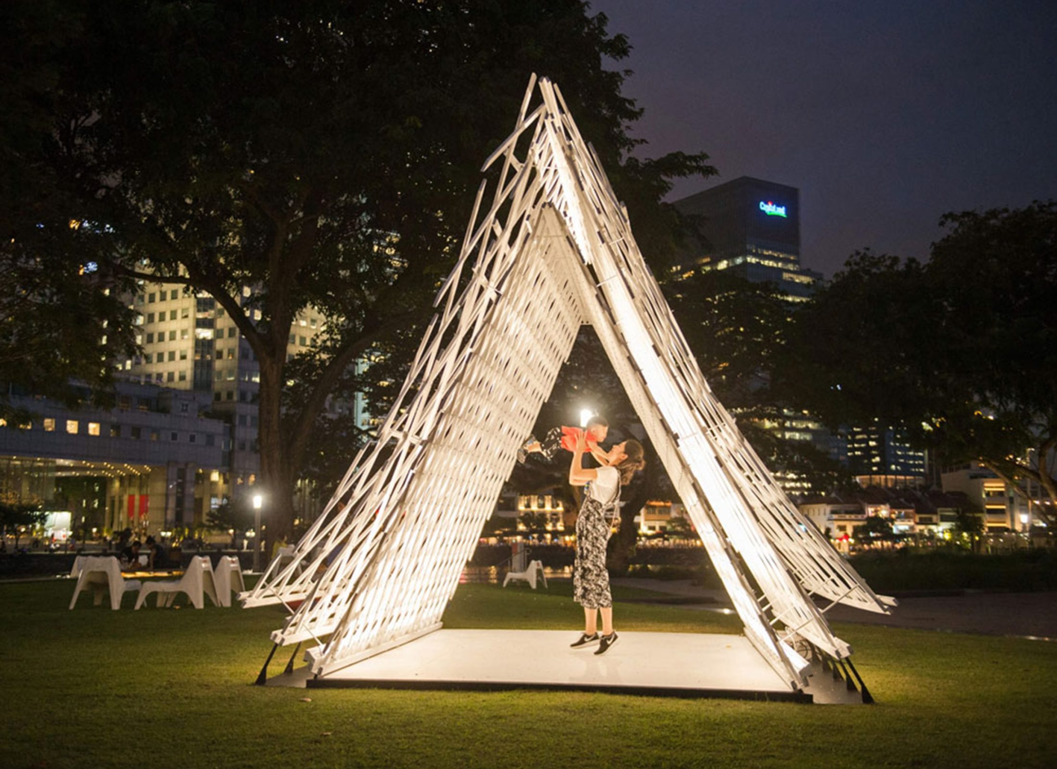“Are those involved aware that they have perhaps unwittingly legitimized the primacy of the cube and the surface plane as the language of form and space applied to the problem of tropical aesthetics notwithstanding the physics of tropical design?” Tay Kheng Soon
“‘Neo-tropical’ had the motive not only to restore but also to challenge the current status of topicality. We are, in no way, claiming higher or new ground. However, it is timely to challenge certain comfortable notions of the all-important issue of identity usually tied to the vernacular. What is Singapore’s vernacular anyway?” Chan Soo Khian
“It is important that architects and architecture students from hot-humid South East Asia understand the climatic factors that influence building design and structure and find appropriate expression of this in the context indicative of our tropical region and our associated culture. Because of the lack of sufficient written material on tropical architecture, there is a danger of students merely regulating images from foreign magazines that do not address the regional issues of this climate, culture, and context.” Jimmy Lim
As future architects educated and trained in the tropics, how would you weave the threads of the language of form and space to define an architecture deeply rooted in Singapore’s climate, culture, and context?
This project was designed in just one week, starting on Monday and finishing on Thursday in an architectural design studio, and this project was selected to be installed at the Light and Night Festival organized by the National Gallery Singapore. The pavilion was designed to be accessible to all, especially people with disabilities, and several events were organized for them during the festival. The pavilion is an open concept, but the layers to the frames soften the tropical sun and wind in the urban financial center of Singapore. The students came up with the idea of a deployable structure that could be erected on site in two days. The foundation does not disturb the pristine lawn and “touches the ground gently. Great attention was paid to the engineering of the timber connections and the design of the foundation.
Tropical Discourse and Debate: Form two teams of 5-6 students in a regular studio. Based on the readings, discuss and debate the opposing positions of Tay Kheng Soon and Chan Soo Khian on tropicality in architectural design. One team will take Kheng Soon’s position, and the other will take Soo Khian’s.
Tropical Paradigm: Each team will write their statement defining tropicality in architecture and the city. Tropical Architecture: Based on the statement, create an envelope that encloses a 600mm x 600mm square void or a 600mm diameter circle. The group may also incorporate structural ideas from the previous assignment. Please prepare a base so you can put your head inside to experience the inside of the envelope. This can be done by placing the model between two tables. The height of the envelope should be between 400 mm and 600 mm.
Evaluation: The success of the envelope will be evaluated quantitatively and qualitatively. Quantitatively, we will test the envelope with an electronic fan and a spotlight, placing a flag in the center and observing if the flag can sway in a horizontal wind direction. The flag’s height is 15 cm, positioned in the central area of 400 mm x 400 mm, which must be protected from vertical rain and direct light at a 60-degree angle. The more the flag swings and the less the area of natural light, the better. Rain protection will be judged by looking at the model from above; no holes should be visible above the central location from this position. We will have two performance test benches for each of the three studios. Qualitatively, we will experience the work by removing the base and putting our heads inside the envelope to see if we can successfully manifest the statement of tropicality in architecture.
Lighting effect at night: Please also consider the impact of lighting on the box. The box can be lit from inside or outside. Please propose adequate lighting along with the design of the box.
First-year student team: Anna, Clifford, Fas, Irfan, Joel, Xin Ni
Design Instruction, Design Development, and Construction Management: Tomohisa Miyauchi
Lighting Consultant: Shigeki Fujii, Nipek
Photography: Fabian Ong
Tay Kheng Soon
「熱帯地域のデザインでは、立方体や平らな面を“形と空間の言語”として使うことが、熱帯気候の物理的条件を無視したまま当然のものとされていないだろうか。」
Chan Soo Khian
「“ネオ・トロピカル”は、熱帯性を回復するだけでなく、今のあり方に挑戦する試みである。特別な新しさを主張するわけではないが、アイデンティティをヴァナキュラー(地域独自の様式)に結びつけて安心してしまう考え方には、いまこそ疑問を投げかけるべきだ。そもそもシンガポール独自のヴァナキュラーとは何か。」
Jimmy Lim
「東南アジアの高温多湿地域の建築家や学生は、気候が建物のデザインや構造に与える影響を理解し、それを地域文化に沿った形で表現することが重要である。文献が少ないため、海外雑誌のイメージをそのまま真似してしまい、気候や文化、文脈を無視する危険がある。」
設計演習
これから熱帯地域で学び、建築家を目指すあなたなら――
シンガポールの気候・文化・地域性に根ざした建築をつくるために、形や空間の「言語」をどう編み上げるだろか。
プロジェクト概要
このパビリオンは、4日間(月曜〜木曜)で設計し、シンガポール国立美術館(National Gallery Singapore)主催の「Light to Night Festival」に設置する。
誰でも利用できる設計で、特に障がいのある人々がアクセスしやすいように計画し、フェスティバル期間中に彼らを対象にしたイベントを開催。
フレームを重ねた構成が強い日差しと風をやわらげ、都市の中心部に心地よい陰影をつくる。
2日で現地に組み立て可能な可動式構造を学生たちが提案。
芝生を傷つけない基礎や木材接合部の構造設計に細心の注意を払うこと。
スタジオ課題
- ディスカッションとディベート
5〜6人ずつ2チームを編成し、上記の文章をもとに「熱帯性(tropicality)」に対する見解を議論する。
1チームは Tay Kheng Soon の立場を担当。
もう1チームは Chan Soo Khian の立場を担当。
- 「熱帯性」の定義と模型づくり
各チームで、建築や都市における「熱帯性」をどう定義するかを文章にまとめる。
そのうえで、その考えを形にする「エンベロープ(外皮)」模型を作成。
中に600mm×600mmの四角い空間、または直径600mmの円形空間を確保。
高さは400〜600mmとする。
前回の課題で学んだ構造的アイデアを取り入れてよい。
モデルを2つのテーブルの間などに置き、頭を中に入れて内部を体験できるようにする。
評価のポイント
定量評価
電子ファンとスポットライトで性能をテストする。
高さ15cmの旗を400mm×400mmの中央エリアに立てる。
旗が横風で大きく揺れるほど良く、60度の角度からの光や垂直の雨が中央に届かないほど評価が高い。
上から見て中央部に穴が見えないことを条件とする。
スタジオごとに2台の試験装置を用意する。
定性評価
ベースを外し、頭を中に入れて、チームがまとめた「熱帯性」の考えがどれほど体感できるかを審査する。
夜間のライティング
夜の見え方も重視する。
内側から照らすか外側から照らすかを選び、
デザインに合わせた照明計画を提案すること。



