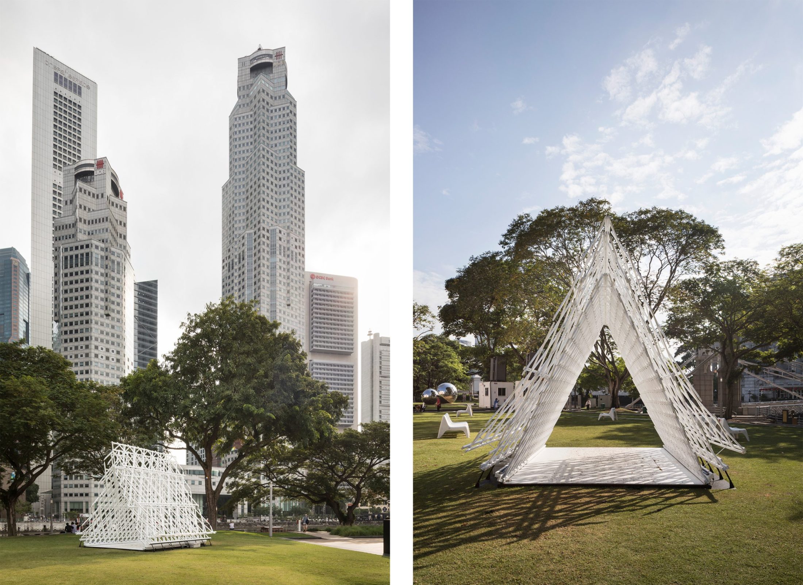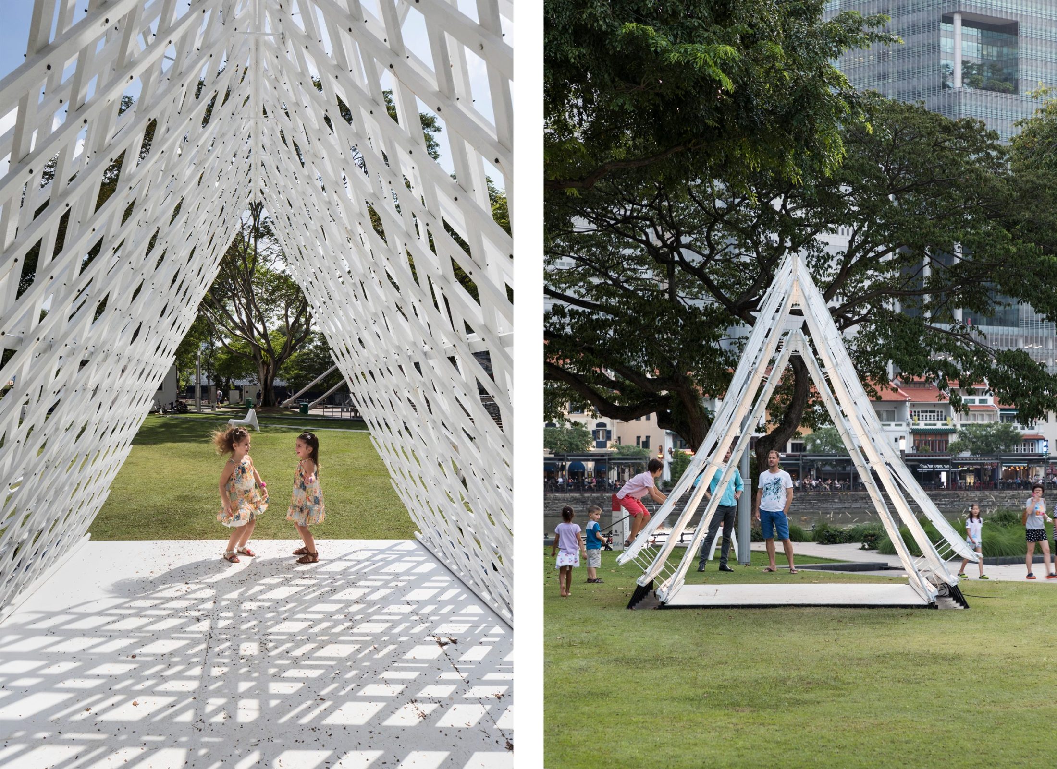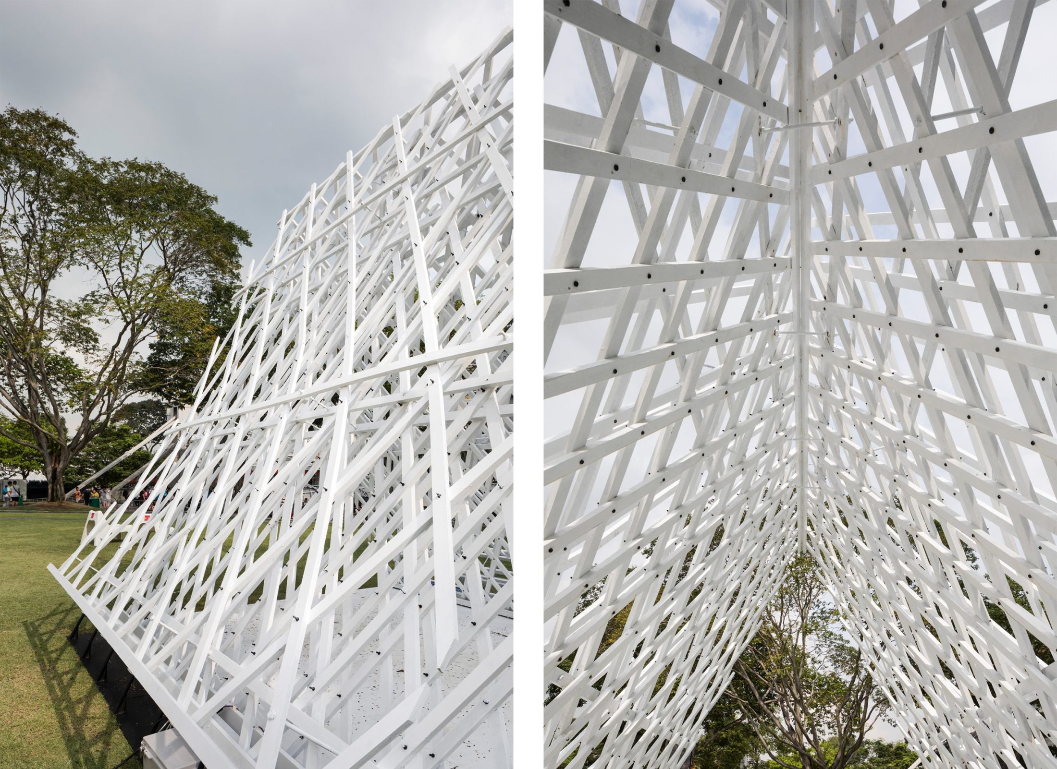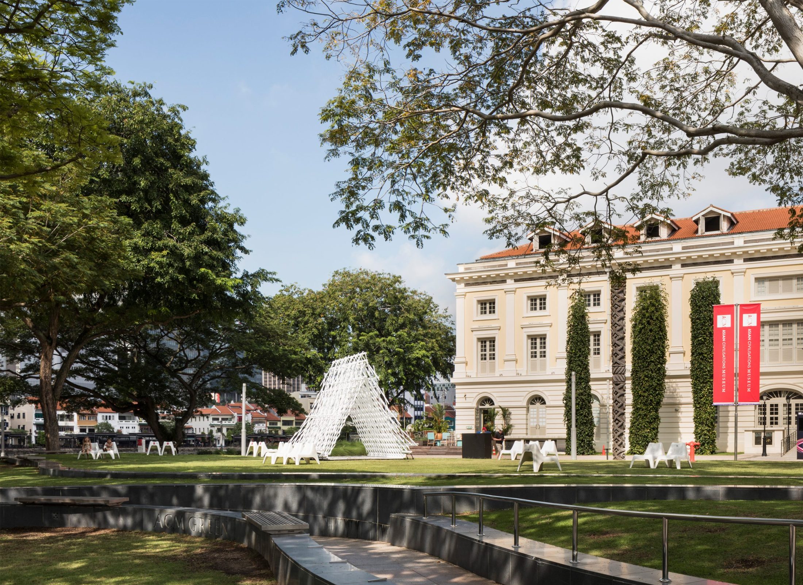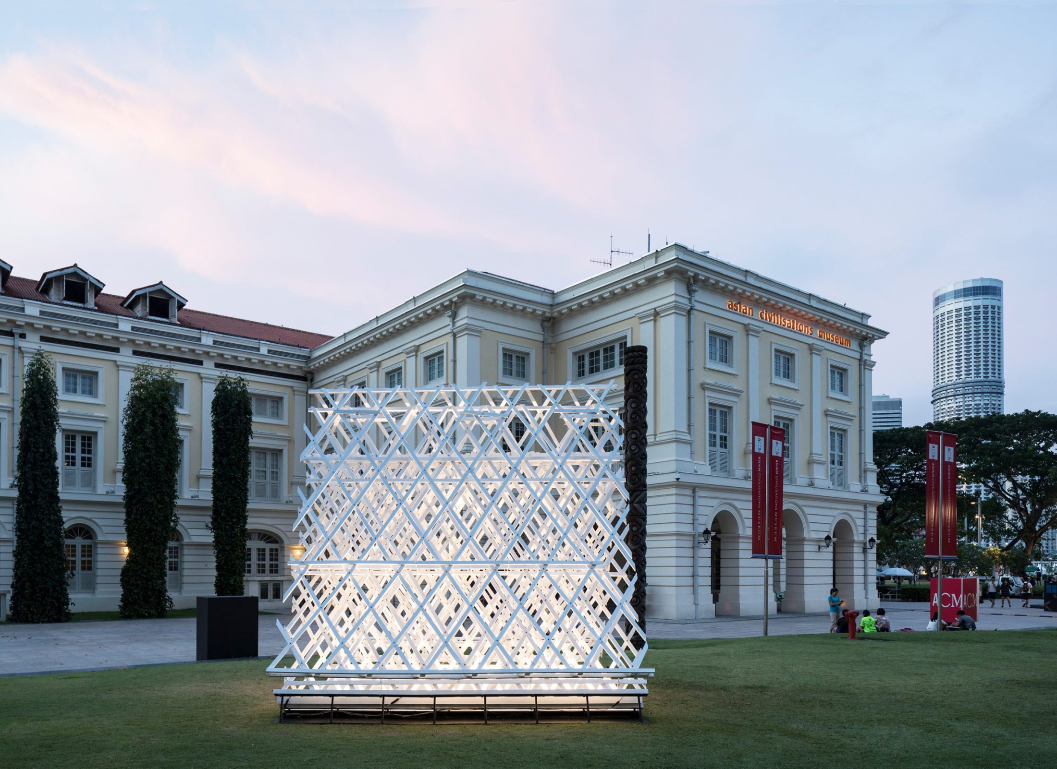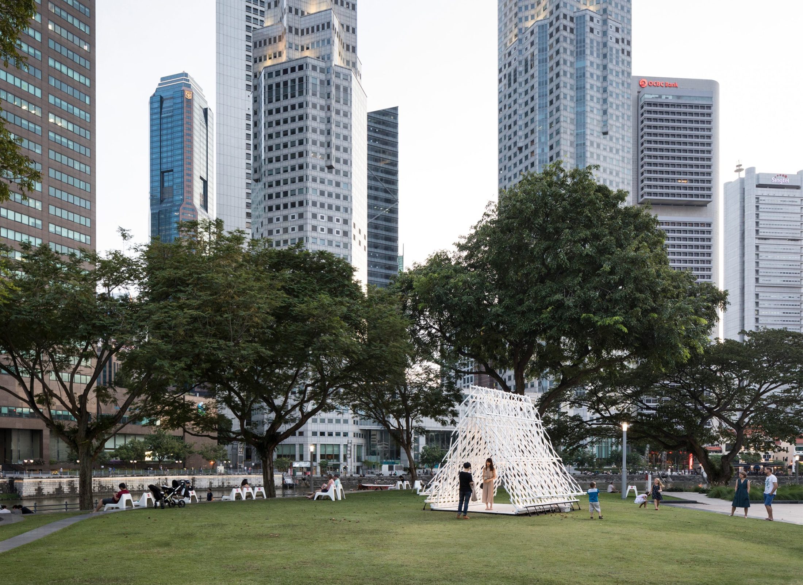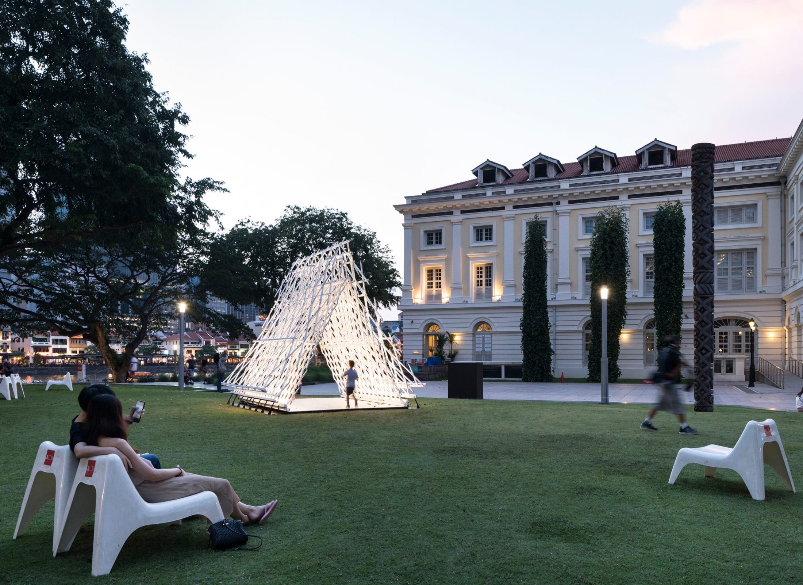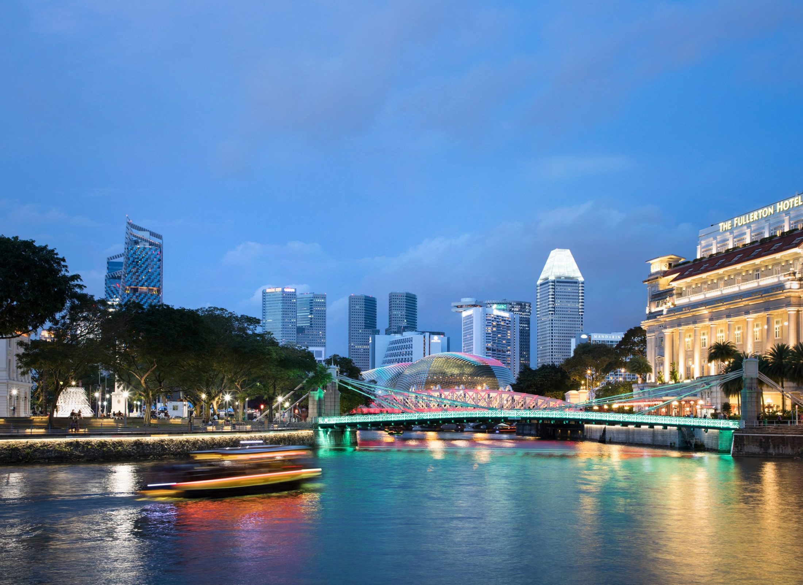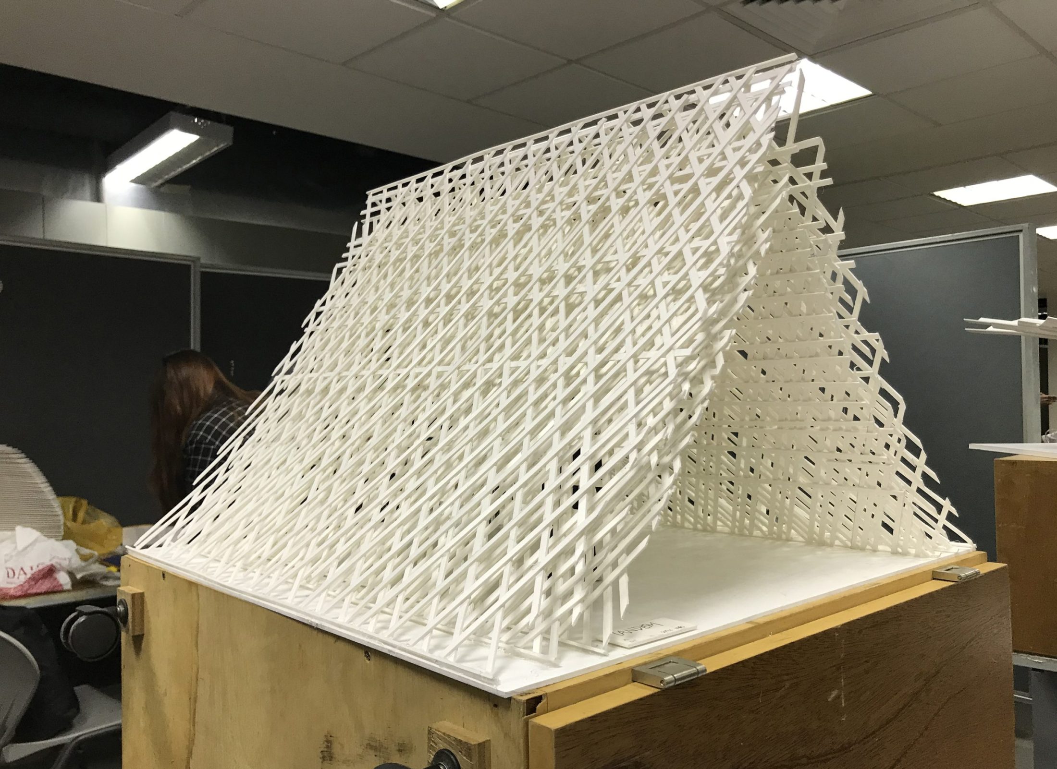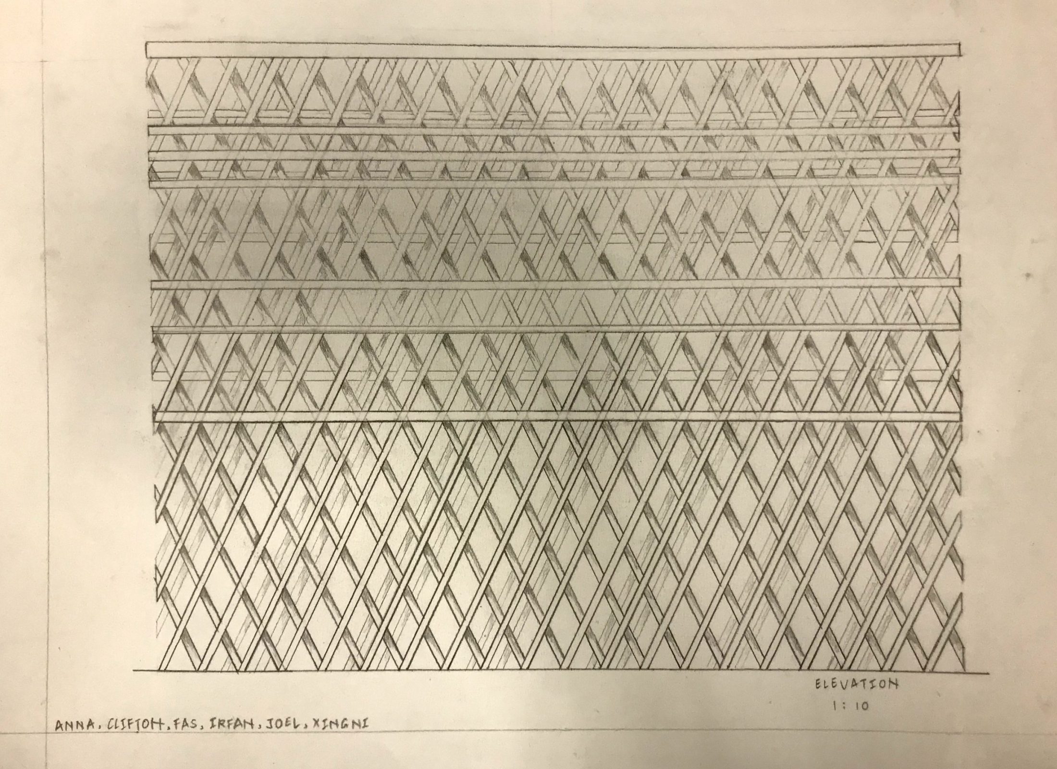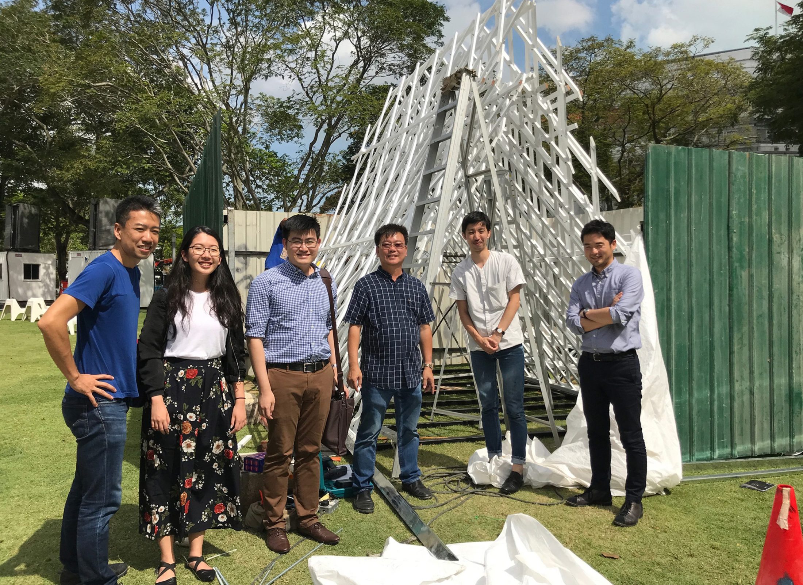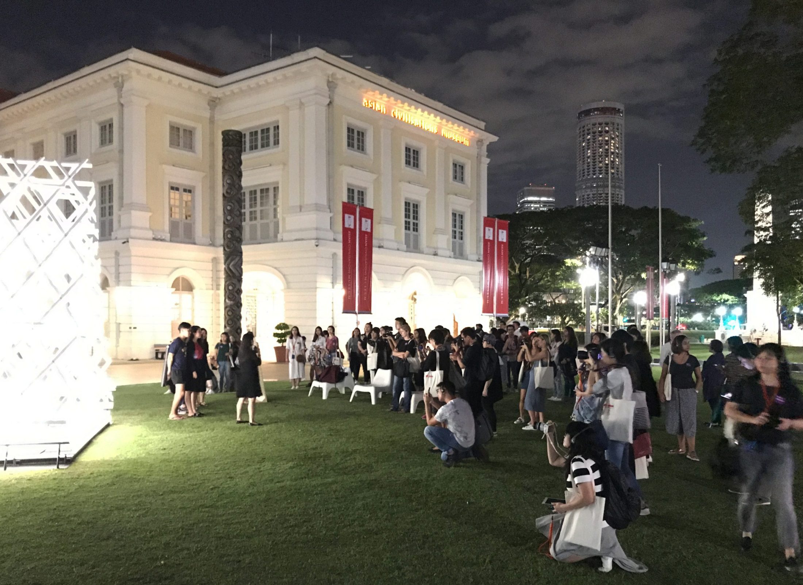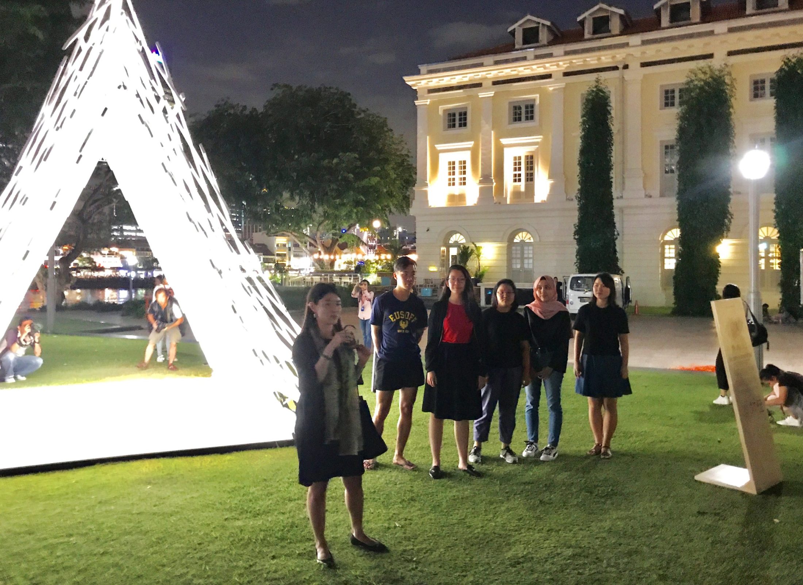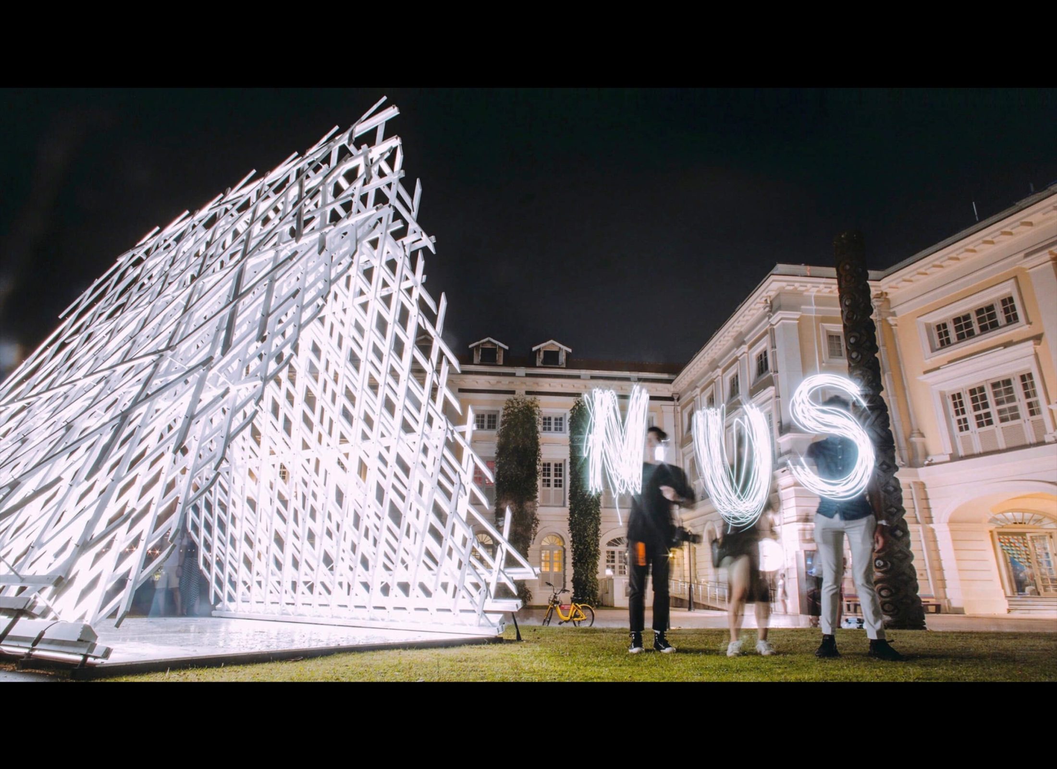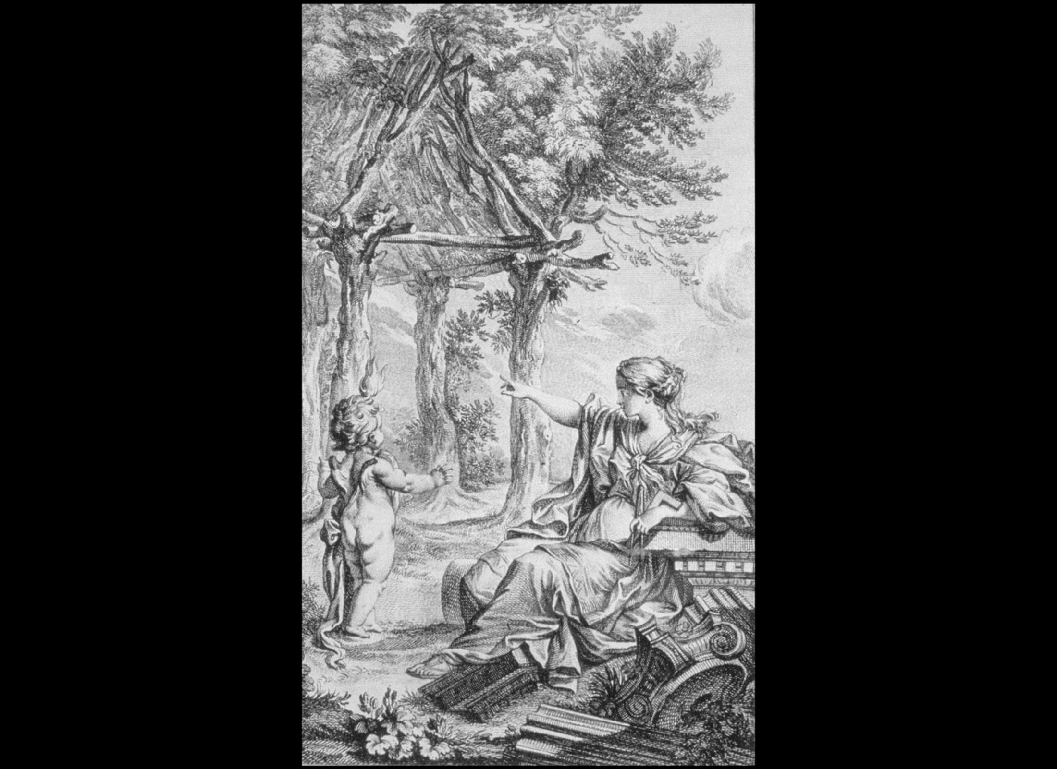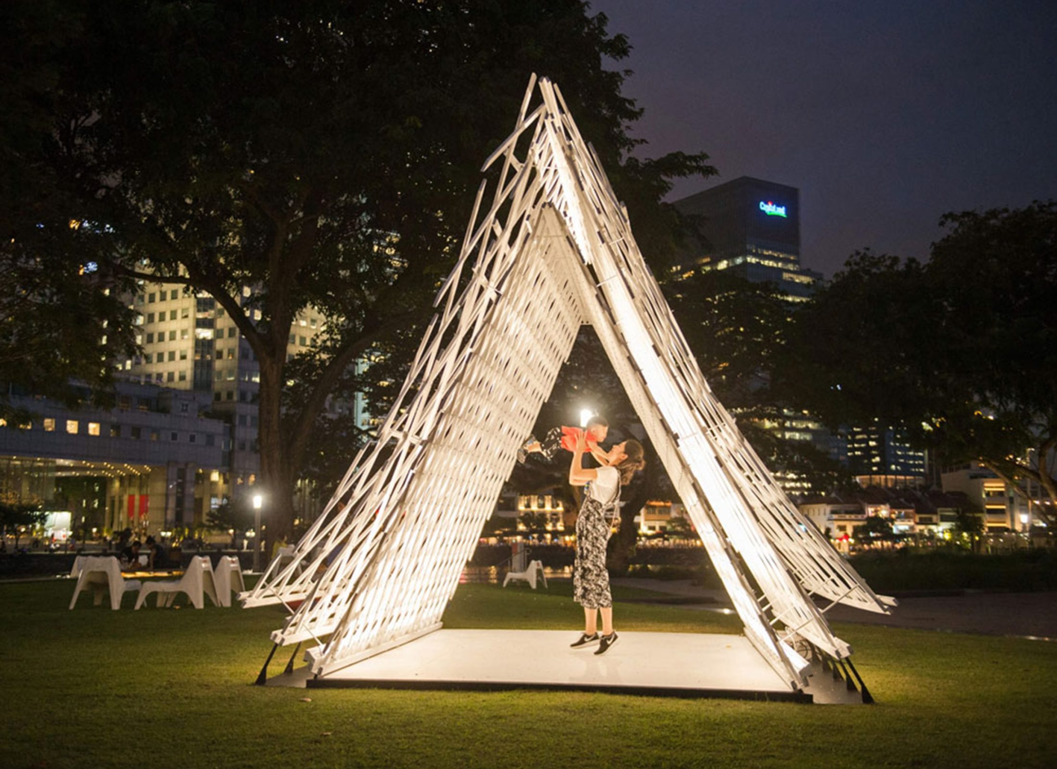“Are those involved aware that they have perhaps unwittingly legitimized the primacy of the cube and the surface plane as the language of form and space applied to the problem of tropical aesthetics notwithstanding the physics of tropical design?” Tay Kheng Soon
“‘Neo-tropical’ had the motive not only to restore but also to challenge the current status of topicality. We are, in no way, claiming higher or new ground. However, it is timely to challenge certain comfortable notions of the all-important issue of identity usually tied to the vernacular. What is Singapore’s vernacular anyway?” Chan Soo Khian
“It is important that architects and architecture students from hot-humid South East Asia understand the climatic factors that influence building design and structure and find appropriate expression of this in the context indicative of our tropical region and our associated culture. Because of the lack of sufficient written material on tropical architecture, there is a danger of students merely regulating images from foreign magazines that do not address the regional issues of this climate, culture, and context.” Jimmy Lim
As future architects educated and trained in the tropics, how would you weave the threads of the language of form and space to define an architecture deeply rooted in Singapore’s climate, culture, and context?
This project was designed in just one week, starting on Monday and finishing on Thursday in an architectural design studio, and this project was selected to be installed at the Light and Night Festival organized by the National Gallery Singapore. The pavilion was designed to be accessible to all, especially people with disabilities, and several events were organized for them during the festival. The pavilion is an open concept, but the layers to the frames soften the tropical sun and wind in the urban financial center of Singapore. The students came up with the idea of a deployable structure that could be erected on site in two days. The foundation does not disturb the pristine lawn and “touches the ground gently. Great attention was paid to the engineering of the timber connections and the design of the foundation.
Tropical Discourse and Debate: Form two teams of 5-6 students in a regular studio. Based on the readings, discuss and debate the opposing positions of Tay Kheng Soon and Chan Soo Khian on tropicality in architectural design. One team will take Kheng Soon’s position, and the other will take Soo Khian’s.
Tropical Paradigm: Each team will write their statement defining tropicality in architecture and the city. Tropical Architecture: Based on the statement, create an envelope that encloses a 600mm x 600mm square void or a 600mm diameter circle. The group may also incorporate structural ideas from the previous assignment. Please prepare a base so you can put your head inside to experience the inside of the envelope. This can be done by placing the model between two tables. The height of the envelope should be between 400 mm and 600 mm.
Evaluation: The success of the envelope will be evaluated quantitatively and qualitatively. Quantitatively, we will test the envelope with an electronic fan and a spotlight, placing a flag in the center and observing if the flag can sway in a horizontal wind direction. The flag’s height is 15 cm, positioned in the central area of 400 mm x 400 mm, which must be protected from vertical rain and direct light at a 60-degree angle. The more the flag swings and the less the area of natural light, the better. Rain protection will be judged by looking at the model from above; no holes should be visible above the central location from this position. We will have two performance test benches for each of the three studios. Qualitatively, we will experience the work by removing the base and putting our heads inside the envelope to see if we can successfully manifest the statement of tropicality in architecture.
Lighting effect at night: Please also consider the impact of lighting on the box. The box can be lit from inside or outside. Please propose adequate lighting along with the design of the box.
First-year student team: Anna, Clifford, Fas, Irfan, Joel, Xin Ni
Design Instruction, Design Development, and Construction Management: Tomohisa Miyauchi
Lighting Consultant: Shigeki Fujii, Nipek
Photography: Fabian Ong



