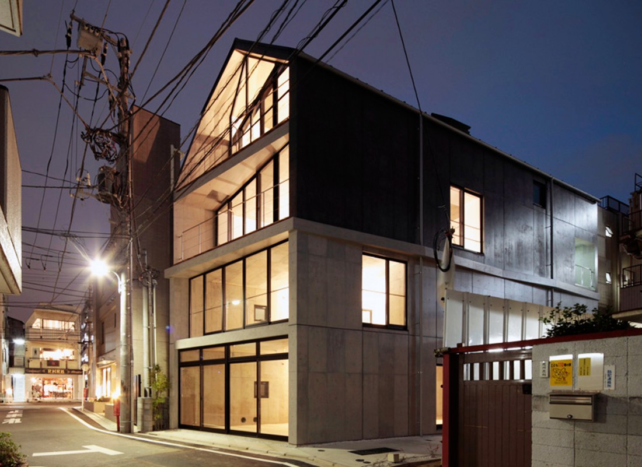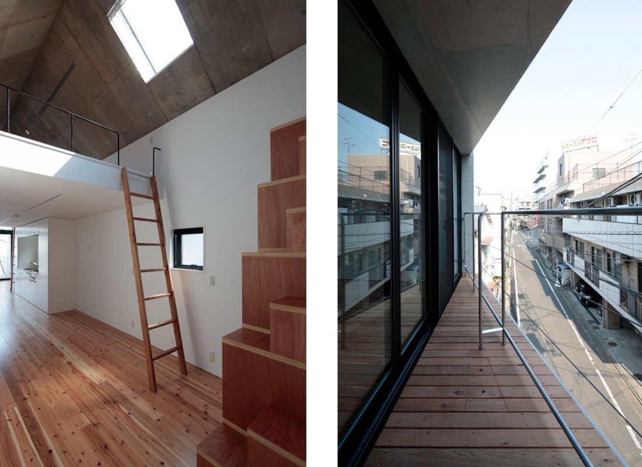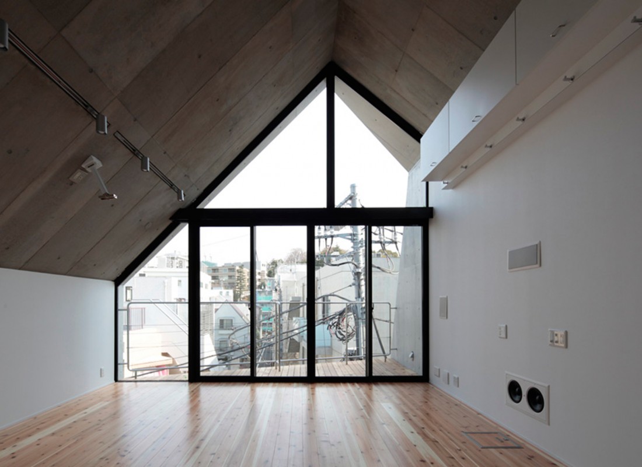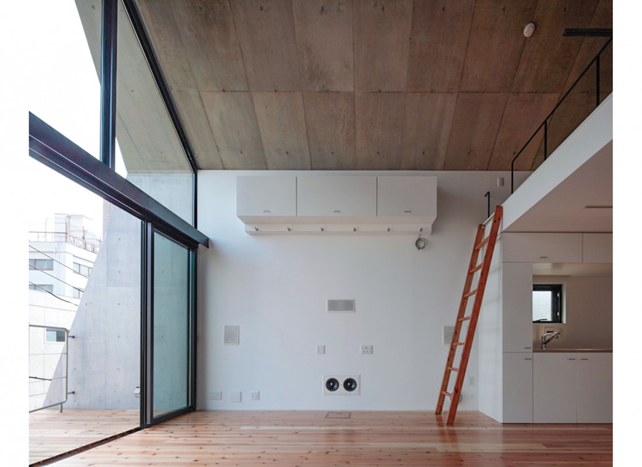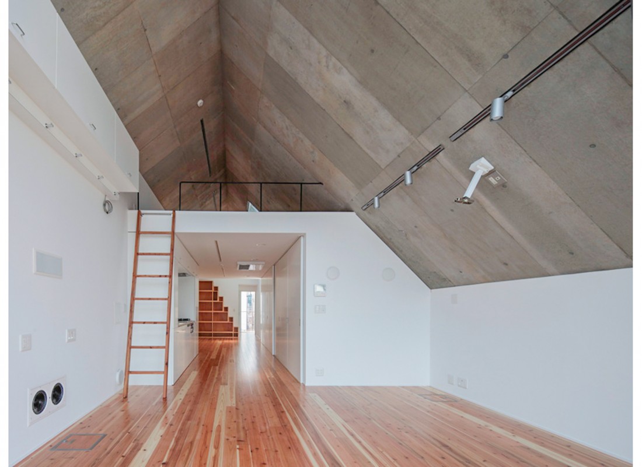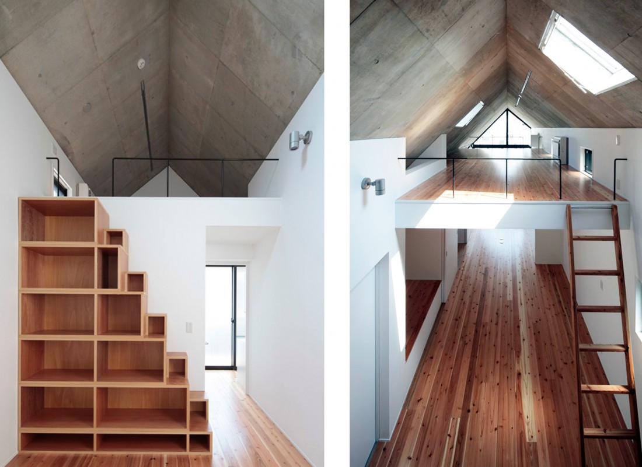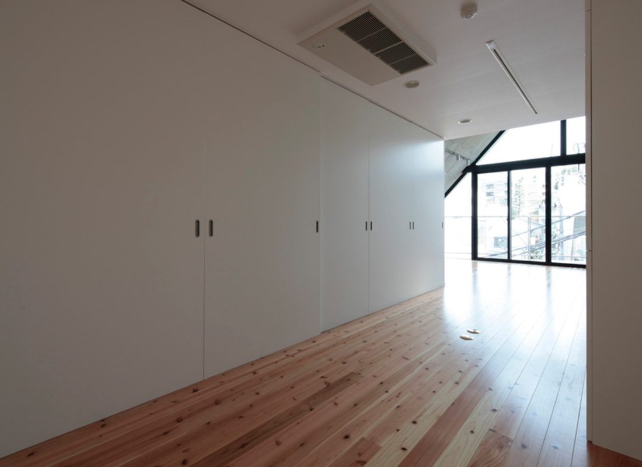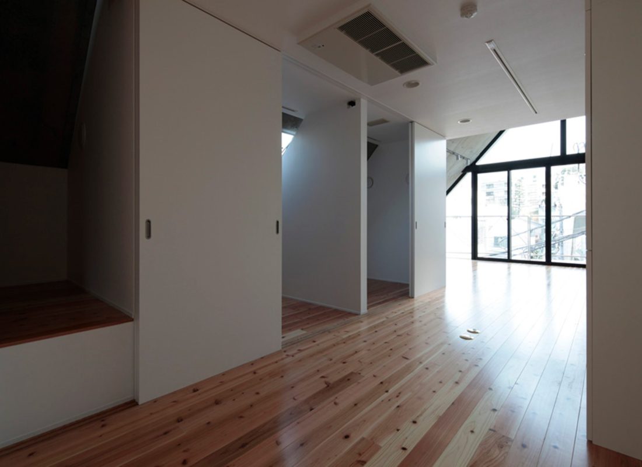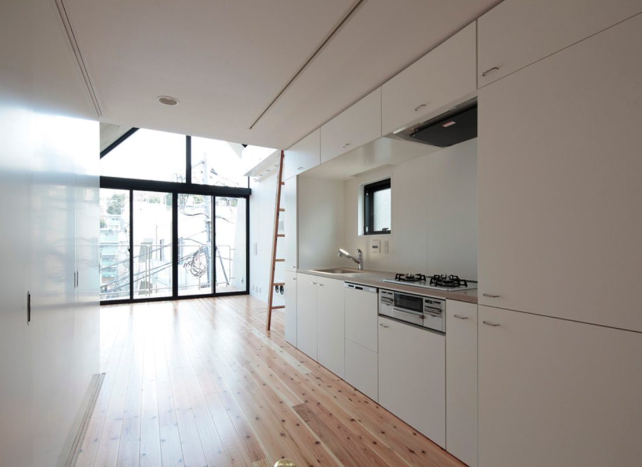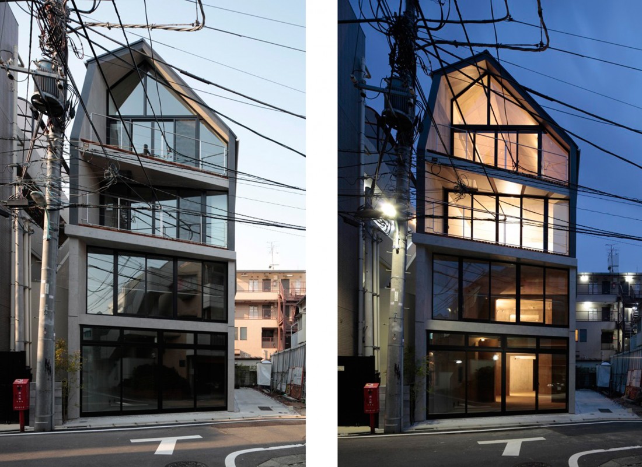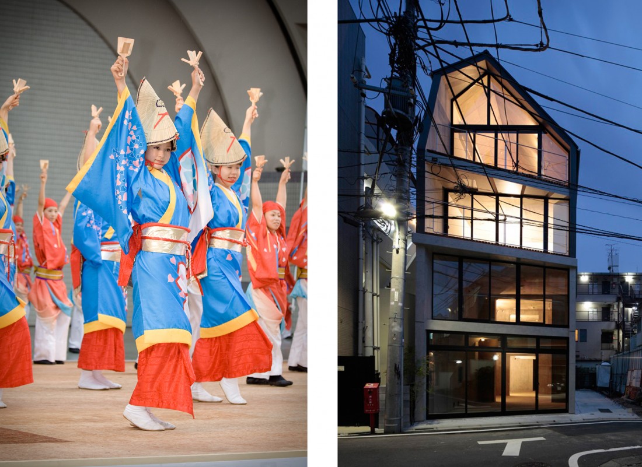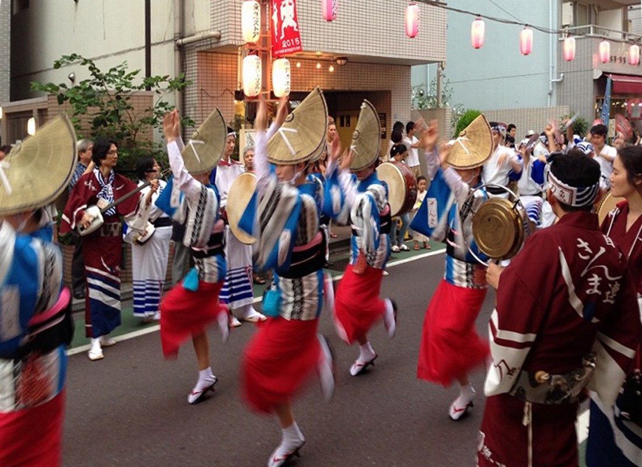A mixed-use shophouse consisting of a fashion boutique, an office, and the owner’s family residence in Nakameguro, Tokyo. A subtle but extruded slab line on the third floor, which we symbolically called “OBI” (meaning kimono belt), differentiates the ever-changing world of commerce below and the space for the family of the local Nakameguro lineage above. The building volumes are mediated by the zoning code, and the setback restrictions create rather awkward slopes. The design transforms the restrictions into an elegant standing pose of the building profile by modulating the gradual setbacks of the front facade along with the open balconies and large windows.
这是个建在东京市中心的综合楼,复合了商业、事务所和住宅。1楼和2楼是承租用房,3楼和4楼是住宅,通过做出不同的外墙的完成面,给上下体块赋予变化性。根据外部阳台的面积要求,使外面的装饰窗徐徐成梯形倒退,以此来获得上下的连续性。
Collaboration with ISSHO, Shuji Tada(Structure) Photo: Kouichi Torimura



