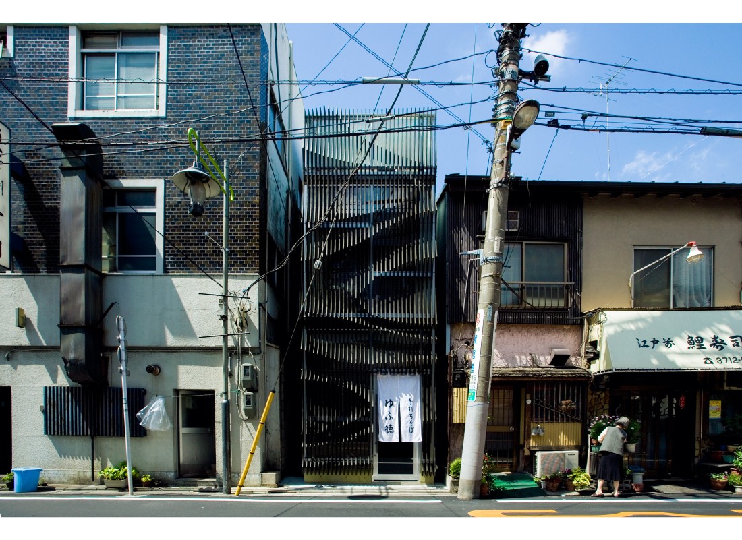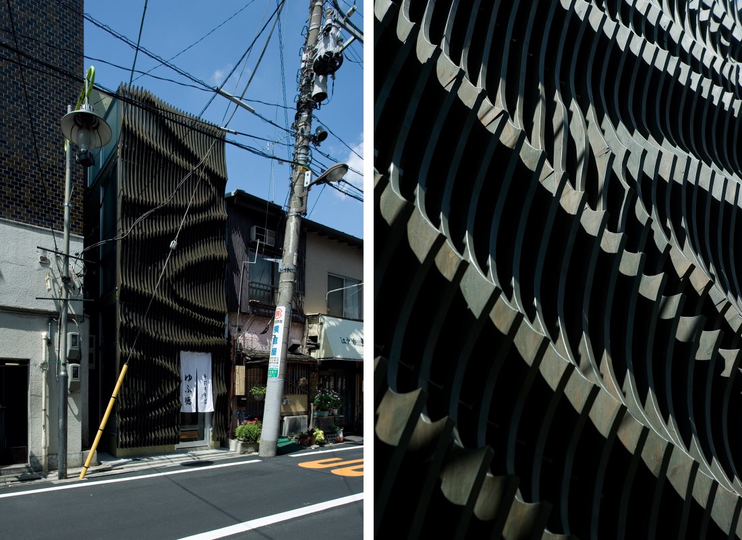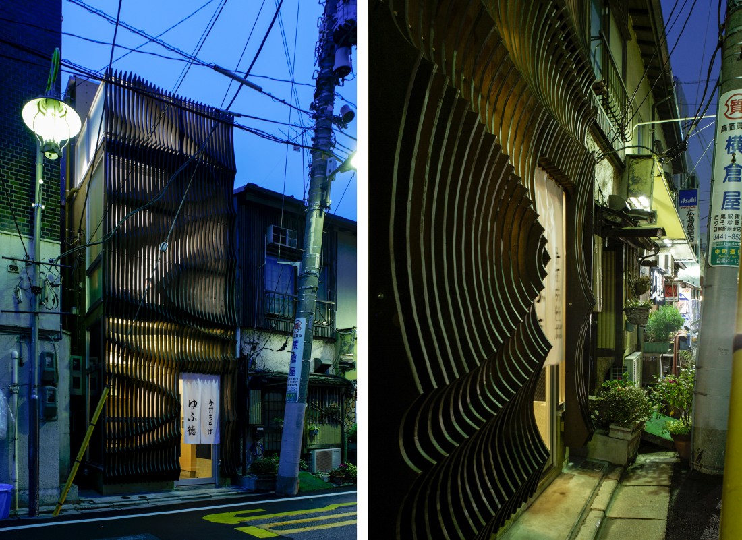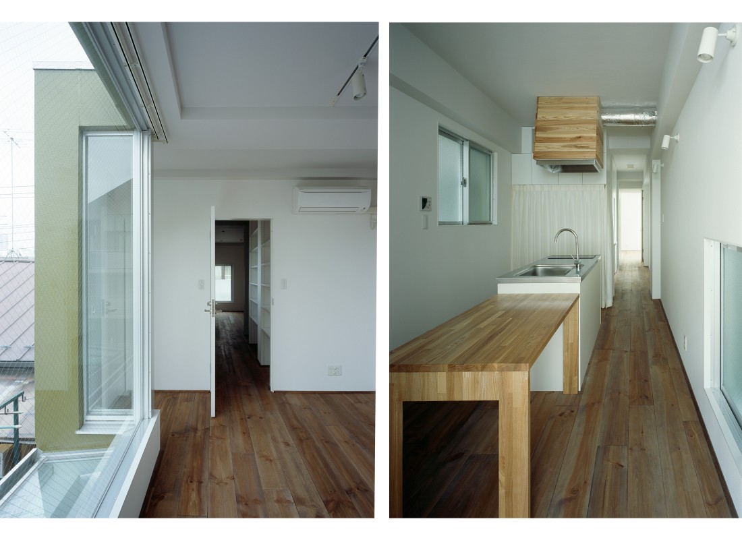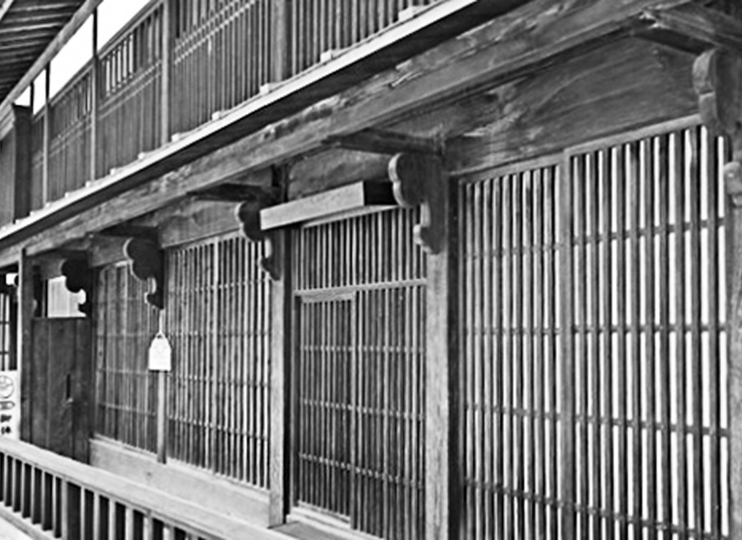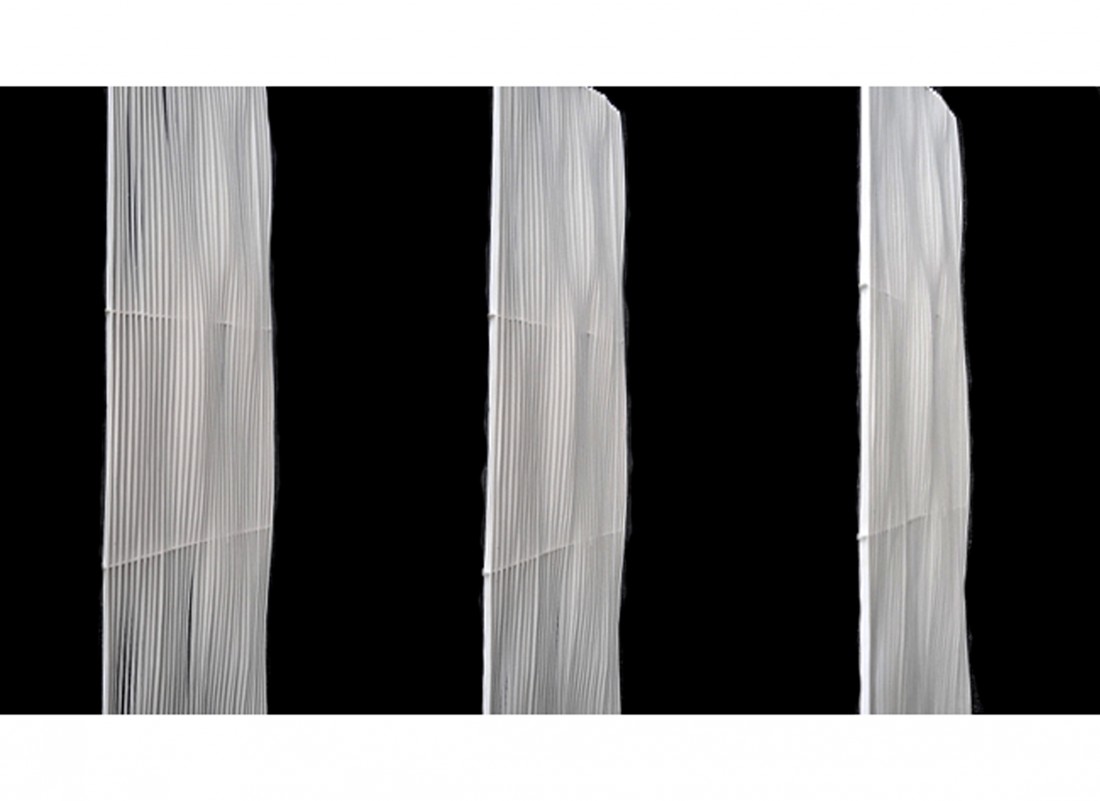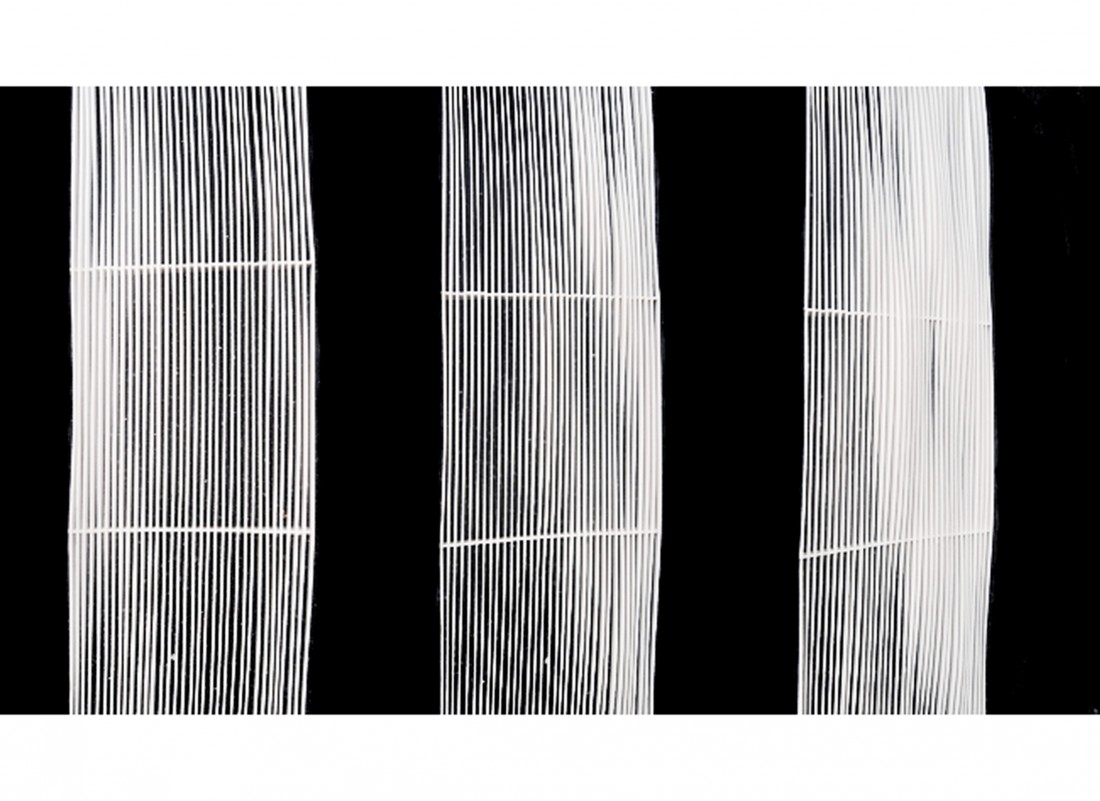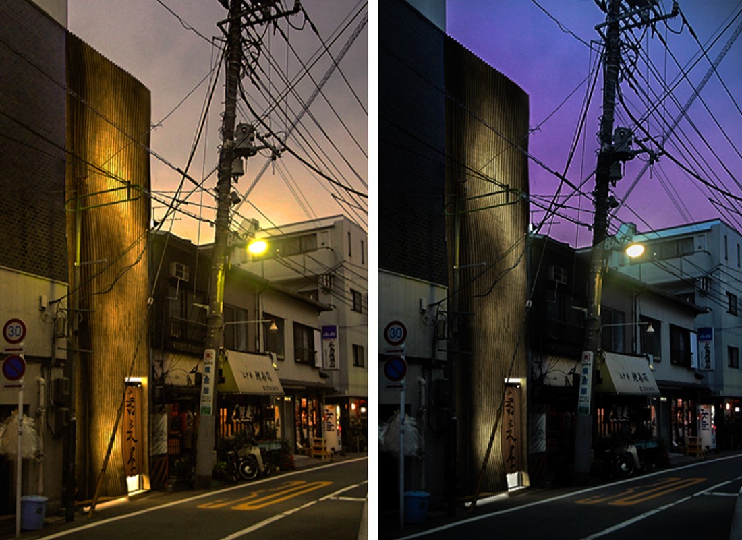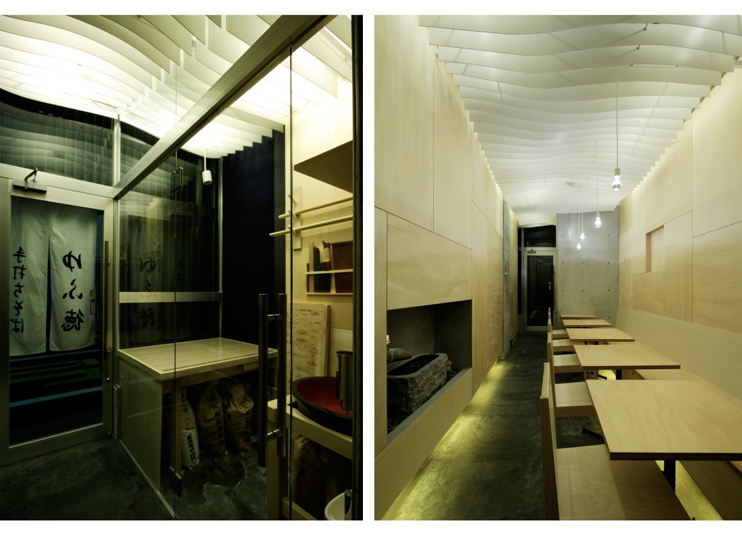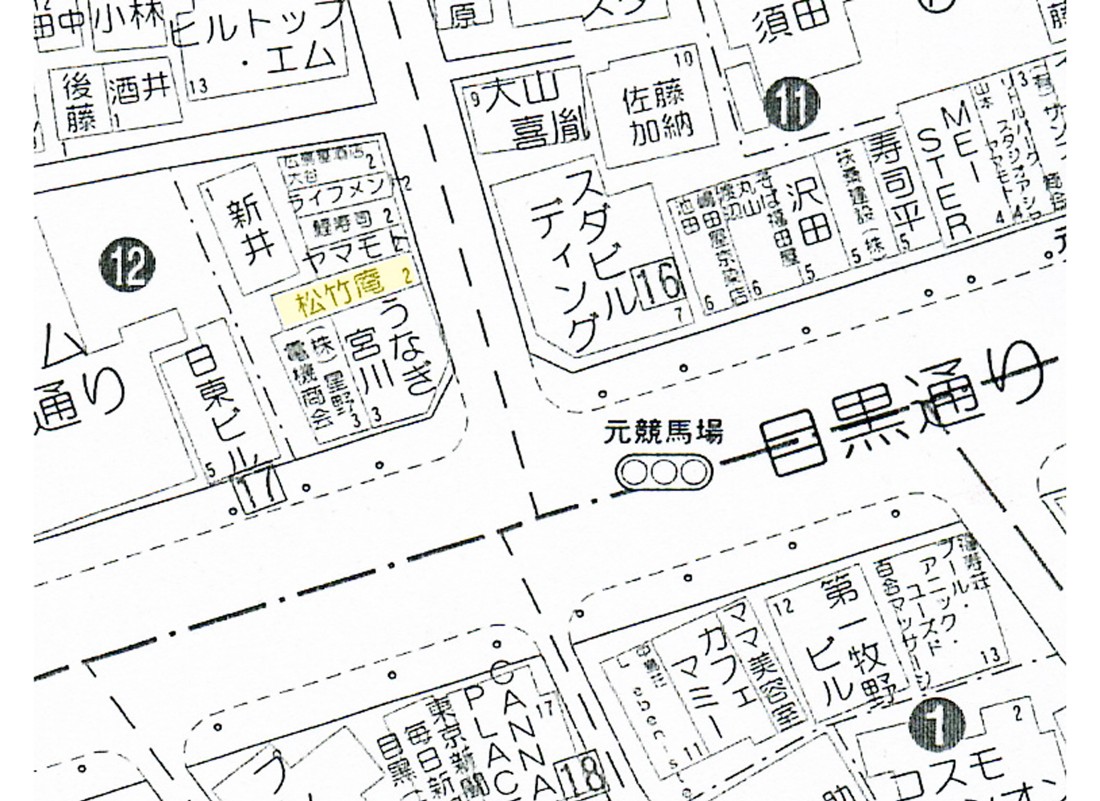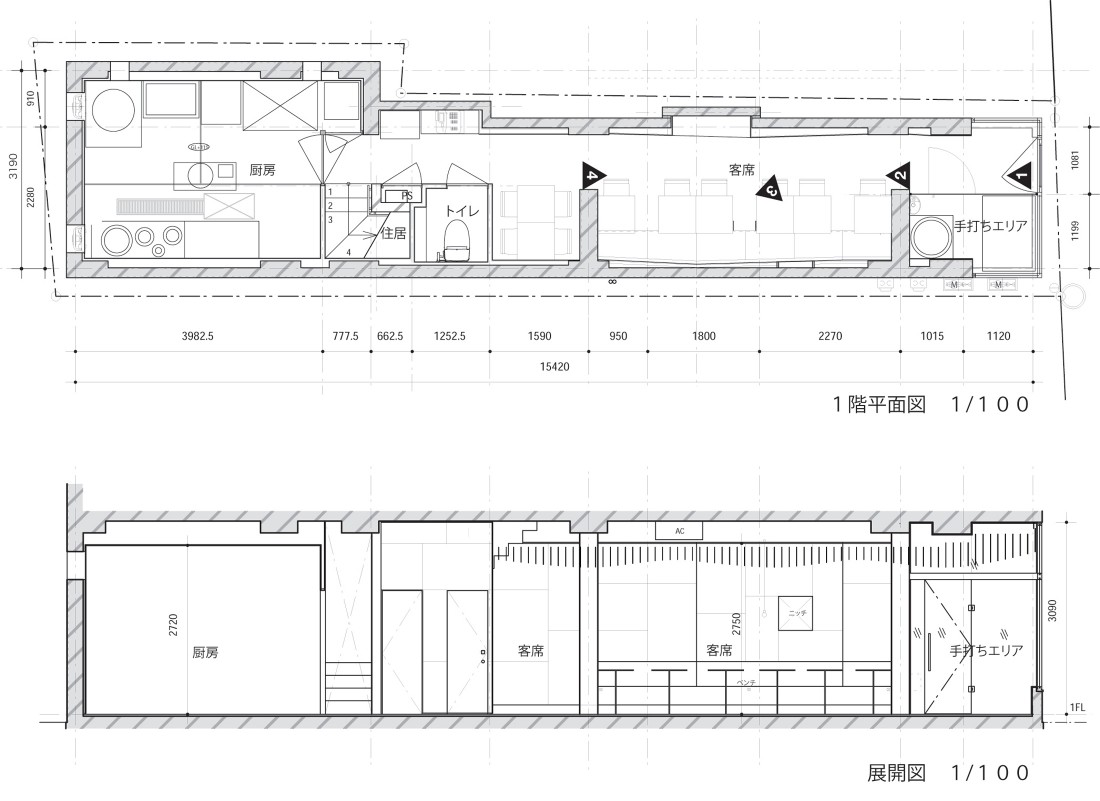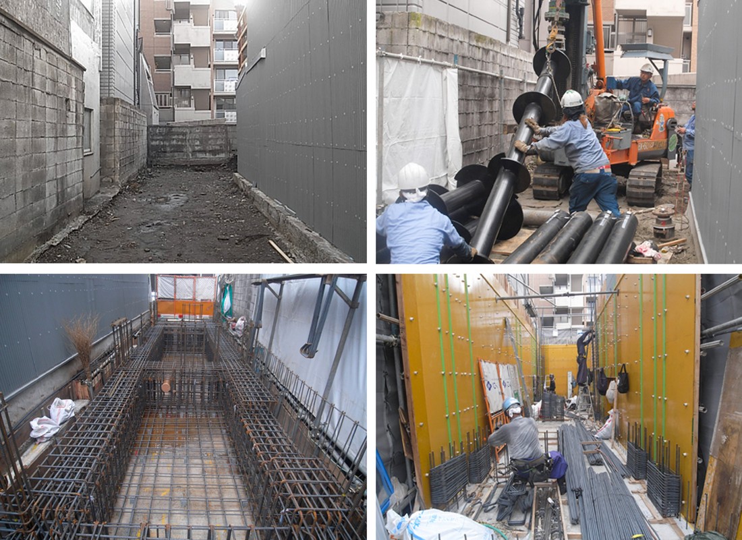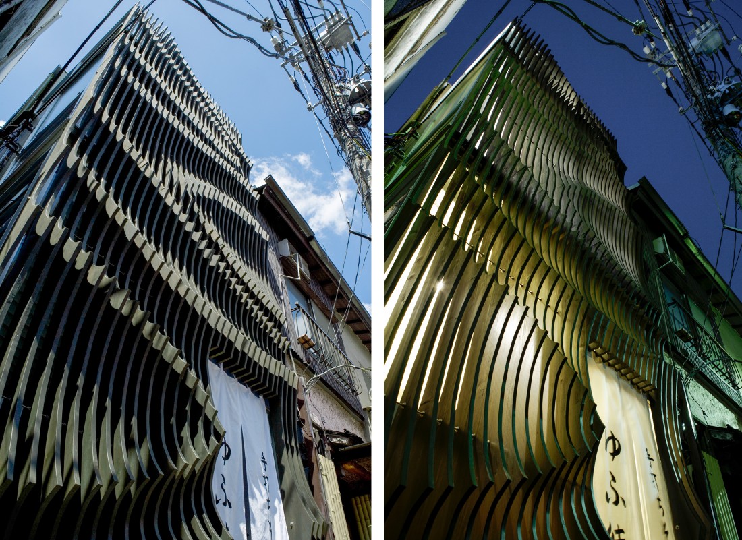Yufutoku is a newly constructed ‘Machiya’ building. A machiya is a traditional building typology that resembles a shophouse, with a shop on the ground floor and the family home of the shop owner on the upper floor. Machiya has become rare in the market economy, leading to the disintegration of generations and social structures. It is increasingly difficult to run a “mom and pop” shop that is closely connected to the neighborhood and the local economy. To celebrate the spirit of local business and promote the “machiya” building typology, the design focused on the interface with the street, especially the “machiya-style” wood louver facade treatment. The design is inspired by the traditional Japanese wooden louver facade, but the depth of each louver is parametrically modulated across the facade. Behind the facade, the father kneads fresh SOBA noodles, the mother serves the noodles to the customer, and the son cooks the noodles in the back kitchen. It is the traditional SOBA shop that has a “Noren-wake”. The building becomes a “lantern” on the street in the old neighborhood, the patterns of light spilling through the facade allow a gradual change of characters in response to the time of day, traffic lights, climatic lighting conditions in changing weather and seasons.
转过东京市中心的大路、可以马山看到建在基地里的面馆和住宅。店铺的外观采用了日本传统城镇商家设计的木制竖向格栅。竖向格栅的进深连续起来、衍生出来自内部的透光方式的变化感。由此、随着从大路斜向接近它、变化的外观又获得了新的竖向格栅的表情。
Structural Engineering: Alan Burden, Structured Environment
Collaboration with ISSHO
Photography: Kouichi Torimura



